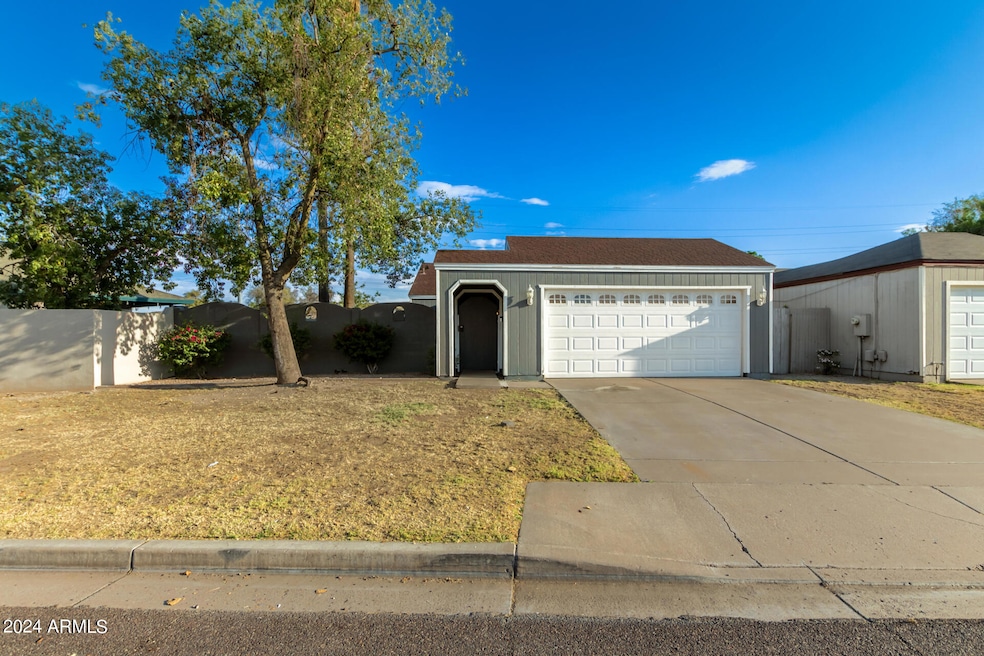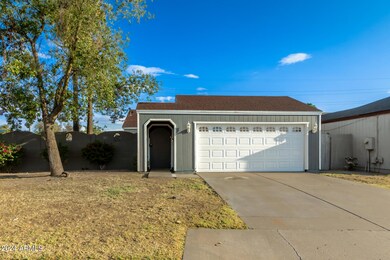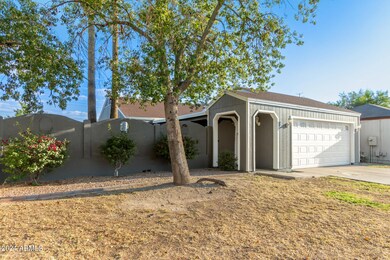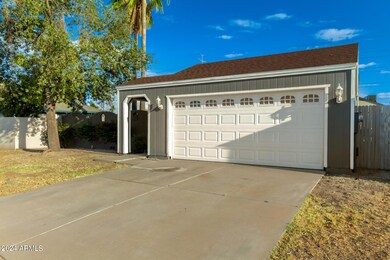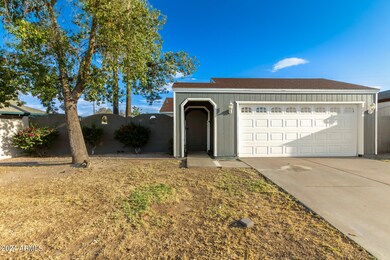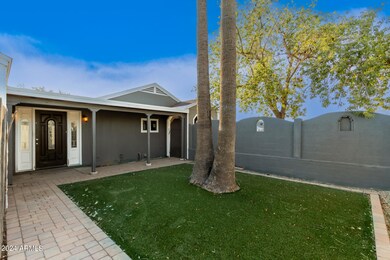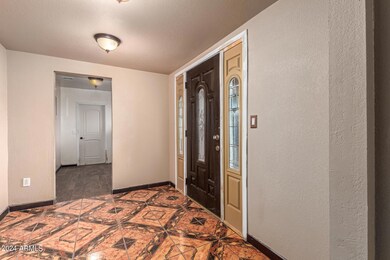
4231 E Carter Dr Phoenix, AZ 85042
South Mountain Neighborhood
2
Beds
2
Baths
1,104
Sq Ft
5,179
Sq Ft Lot
Highlights
- Tile Flooring
- High Speed Internet
- Grass Covered Lot
- Ceiling Fan
- Artificial Turf
- Heating Available
About This Home
As of March 2025Quaint 2 bedroom and 2 bathroom home conveniently located near shopping, restaurants and I-10 freeway access. The updated kitchen features a new range and dishwasher. Great room floorplan, updated bathrooms, newer HVAC and roof. Check it out!
Home Details
Home Type
- Single Family
Est. Annual Taxes
- $645
Year Built
- Built in 1983
Lot Details
- 5,179 Sq Ft Lot
- Block Wall Fence
- Artificial Turf
- Grass Covered Lot
HOA Fees
- $98 Monthly HOA Fees
Parking
- 2 Open Parking Spaces
Home Design
- Wood Frame Construction
- Composition Roof
- Siding
Interior Spaces
- 1,104 Sq Ft Home
- 1-Story Property
- Ceiling Fan
- Tile Flooring
Bedrooms and Bathrooms
- 2 Bedrooms
- 2 Bathrooms
Schools
- Frank Elementary School
- Tempe High School
Utilities
- Refrigerated Cooling System
- Heating Available
- High Speed Internet
- Cable TV Available
Community Details
- Association fees include ground maintenance
- Prm Association, Phone Number (623) 974-8585
- Cimarron Subdivision
Listing and Financial Details
- Tax Lot 78
- Assessor Parcel Number 123-18-595
Map
Create a Home Valuation Report for This Property
The Home Valuation Report is an in-depth analysis detailing your home's value as well as a comparison with similar homes in the area
Home Values in the Area
Average Home Value in this Area
Property History
| Date | Event | Price | Change | Sq Ft Price |
|---|---|---|---|---|
| 03/31/2025 03/31/25 | Sold | $343,900 | +1.2% | $312 / Sq Ft |
| 03/11/2025 03/11/25 | For Sale | $339,900 | +30.7% | $308 / Sq Ft |
| 12/31/2024 12/31/24 | Sold | $260,000 | -7.1% | $236 / Sq Ft |
| 12/05/2024 12/05/24 | For Sale | $279,900 | +7.7% | $254 / Sq Ft |
| 11/26/2024 11/26/24 | Off Market | $260,000 | -- | -- |
| 11/22/2024 11/22/24 | For Sale | $279,900 | 0.0% | $254 / Sq Ft |
| 11/12/2024 11/12/24 | Pending | -- | -- | -- |
| 11/01/2024 11/01/24 | For Sale | $279,900 | 0.0% | $254 / Sq Ft |
| 10/07/2024 10/07/24 | Pending | -- | -- | -- |
| 09/26/2024 09/26/24 | Price Changed | $279,900 | -3.4% | $254 / Sq Ft |
| 09/11/2024 09/11/24 | Price Changed | $289,900 | -3.3% | $263 / Sq Ft |
| 08/20/2024 08/20/24 | Price Changed | $299,900 | -6.3% | $272 / Sq Ft |
| 08/16/2024 08/16/24 | For Sale | $319,900 | +23.0% | $290 / Sq Ft |
| 08/15/2024 08/15/24 | Off Market | $260,000 | -- | -- |
| 07/24/2024 07/24/24 | Price Changed | $319,900 | -1.5% | $290 / Sq Ft |
| 06/11/2024 06/11/24 | For Sale | $324,900 | 0.0% | $294 / Sq Ft |
| 05/24/2024 05/24/24 | Pending | -- | -- | -- |
| 05/20/2024 05/20/24 | For Sale | $324,900 | -- | $294 / Sq Ft |
Source: Arizona Regional Multiple Listing Service (ARMLS)
Tax History
| Year | Tax Paid | Tax Assessment Tax Assessment Total Assessment is a certain percentage of the fair market value that is determined by local assessors to be the total taxable value of land and additions on the property. | Land | Improvement |
|---|---|---|---|---|
| 2025 | $650 | $5,983 | -- | -- |
| 2024 | $645 | $5,698 | -- | -- |
| 2023 | $645 | $22,120 | $4,420 | $17,700 |
| 2022 | $621 | $17,400 | $3,480 | $13,920 |
| 2021 | $627 | $15,260 | $3,050 | $12,210 |
| 2020 | $526 | $13,770 | $2,750 | $11,020 |
| 2019 | $516 | $11,520 | $2,300 | $9,220 |
| 2018 | $502 | $11,060 | $2,210 | $8,850 |
| 2017 | $485 | $9,760 | $1,950 | $7,810 |
| 2016 | $482 | $7,360 | $1,470 | $5,890 |
| 2015 | $454 | $5,420 | $1,080 | $4,340 |
Source: Public Records
Mortgage History
| Date | Status | Loan Amount | Loan Type |
|---|---|---|---|
| Open | $9,988 | New Conventional | |
| Open | $332,952 | New Conventional | |
| Previous Owner | $225,000 | New Conventional | |
| Previous Owner | $168,500 | Credit Line Revolving | |
| Previous Owner | $158,000 | Purchase Money Mortgage |
Source: Public Records
Deed History
| Date | Type | Sale Price | Title Company |
|---|---|---|---|
| Warranty Deed | $343,250 | Pinnacle Title Services | |
| Warranty Deed | $255,000 | None Listed On Document | |
| Warranty Deed | $260,000 | None Available |
Source: Public Records
Similar Homes in Phoenix, AZ
Source: Arizona Regional Multiple Listing Service (ARMLS)
MLS Number: 6707878
APN: 123-18-595
Nearby Homes
- 7018 S 41st Place
- 7403 S 43rd St Unit 66
- 4112 E Maldonado Dr
- 6812 S 41st Place
- 4116 E Park St
- 4118 E Ridge Rd
- 4124 E Apollo Rd
- 4409 E Baseline Rd Unit 129
- 3918 E Carson Rd
- 3904 E Carter Dr
- 3830 E Carter Dr
- 7813 S 43rd Place
- 4123 E Burgess Ln
- 4302 E Burgess Ln
- 6832 S 38th Place
- 4038 E Burgess Ln
- 4101 E Nancy Ln
- 3900 E Baseline Rd Unit 141
- 4133 E Pleasant Ln
- 3914 E Constance Way
