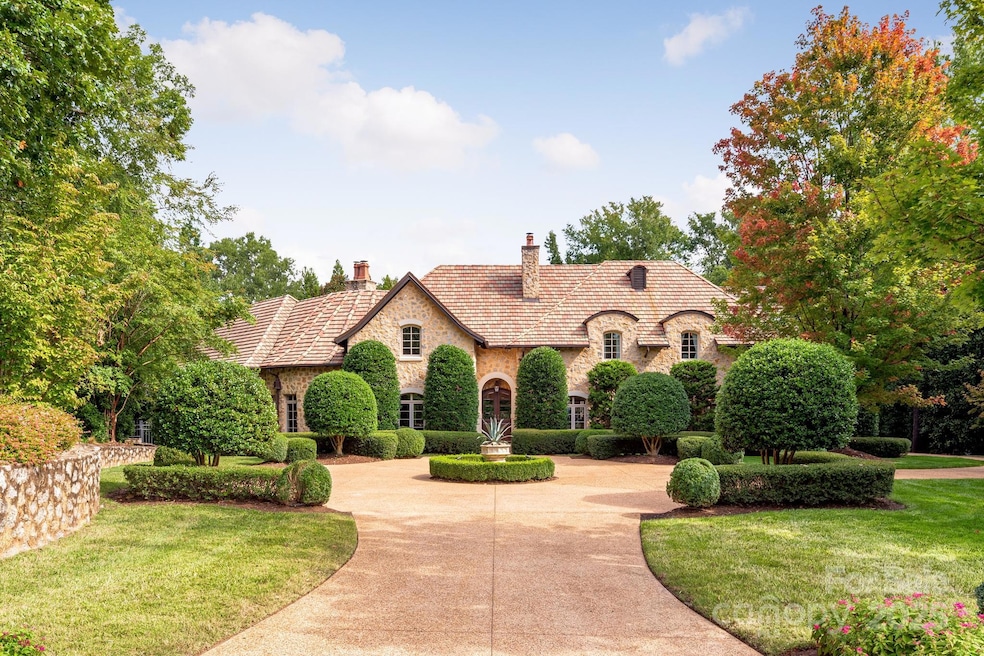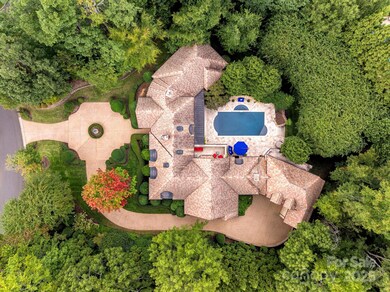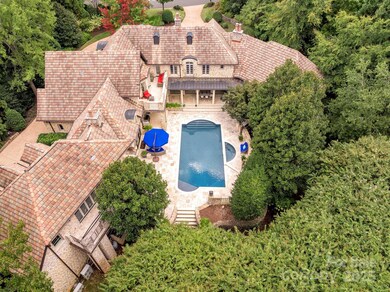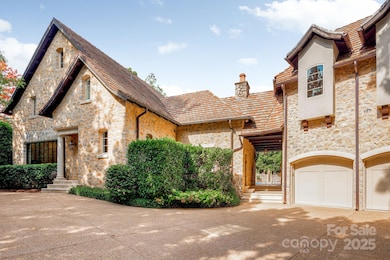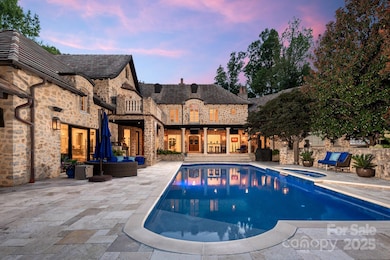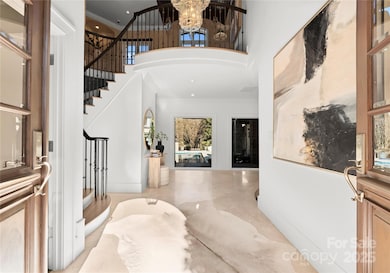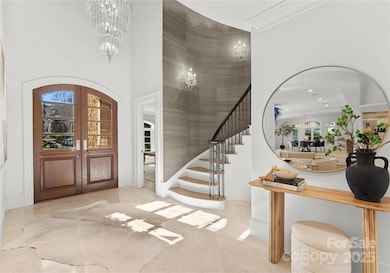
4231 Fox Brook Ln Charlotte, NC 28211
Foxcroft NeighborhoodEstimated payment $37,640/month
Highlights
- Heated Pool and Spa
- Sauna
- Private Lot
- Sharon Elementary Rated A-
- Open Floorplan
- Wooded Lot
About This Home
A luxurious old world estate, nestled in the prestigious gated Morrorcroft community. The exterior showcases an invigorating fusion of stone craftsmanship and a terracotta roof. Upon entrance, warmth envelopes you as you step onto heated flooring while surrounded by an exquisite blend of modern decor enriching the ambiance, featuring high-quality materials and craftsmanship. Your culinary dreams can become a reality in our chef’s kitchen, fully loaded high-end appliances, and a private wine cellar accompanied by Sub-Zero wine cooler. Outdoor entertainment is revolutionized with a resort-style in-ground pool and hot tub, along with an inviting cabana bar. Extraordinary landscaping enhances your privacy, ensuring a discrete environment for your gatherings. A full home gym with a sauna and attached bathroom coupled with ample vehicle parking facilitated by a three-car garage and a provision for two-car lifts perfectly caters to fitness enthusiasts and automobile connoisseurs alike.
Listing Agent
Premier Sotheby's International Realty Brokerage Email: matthew.alexander@premiersir.com License #228823

Home Details
Home Type
- Single Family
Est. Annual Taxes
- $25,069
Year Built
- Built in 1999
Lot Details
- Cul-De-Sac
- Back Yard Fenced
- Private Lot
- Irrigation
- Wooded Lot
- Property is zoned R-15PUD
HOA Fees
- $667 Monthly HOA Fees
Parking
- 3 Car Detached Garage
- Porte-Cochere
- Garage Door Opener
- Circular Driveway
Home Design
- Tile Roof
- Stone Siding
- Stucco
Interior Spaces
- 2-Story Property
- Open Floorplan
- Wet Bar
- Sound System
- Wired For Data
- Built-In Features
- Insulated Windows
- Mud Room
- Entrance Foyer
- Great Room with Fireplace
- Living Room with Fireplace
- Sauna
- Home Security System
- Dryer
Kitchen
- Breakfast Bar
- Double Oven
- Gas Cooktop
- Range Hood
- Dishwasher
- Wine Refrigerator
- Kitchen Island
- Disposal
Flooring
- Wood
- Radiant Floor
- Stone
- Tile
Bedrooms and Bathrooms
- Walk-In Closet
- Garden Bath
Partially Finished Basement
- Sump Pump
- Crawl Space
- Basement Storage
Pool
- Heated Pool and Spa
- Heated In Ground Pool
Outdoor Features
- Covered patio or porch
- Terrace
- Fire Pit
Schools
- Sharon Elementary School
- Alexander Graham Middle School
- Myers Park High School
Utilities
- Central Heating and Cooling System
- Air Filtration System
- Heat Pump System
- Heating System Uses Steam
- Underground Utilities
- Gas Water Heater
- Water Softener
- Cable TV Available
Community Details
- First Residential Services Association, Phone Number (704) 859-7074
- Morrocroft Estates Subdivision
- Mandatory home owners association
Listing and Financial Details
- Assessor Parcel Number 183-173-45
Map
Home Values in the Area
Average Home Value in this Area
Tax History
| Year | Tax Paid | Tax Assessment Tax Assessment Total Assessment is a certain percentage of the fair market value that is determined by local assessors to be the total taxable value of land and additions on the property. | Land | Improvement |
|---|---|---|---|---|
| 2023 | $25,069 | $3,575,900 | $1,400,000 | $2,175,900 |
| 2022 | $25,069 | $2,597,800 | $1,210,000 | $1,387,800 |
| 2021 | $25,183 | $2,597,800 | $1,210,000 | $1,387,800 |
| 2020 | $25,069 | $2,597,800 | $1,210,000 | $1,387,800 |
| 2019 | $25,160 | $2,597,800 | $1,210,000 | $1,387,800 |
| 2018 | $33,438 | $2,543,200 | $914,400 | $1,628,800 |
| 2017 | $32,982 | $2,543,200 | $914,400 | $1,628,800 |
| 2016 | $32,973 | $2,543,200 | $914,400 | $1,628,800 |
| 2015 | $32,961 | $2,543,200 | $914,400 | $1,628,800 |
| 2014 | -- | $0 | $0 | $0 |
Property History
| Date | Event | Price | Change | Sq Ft Price |
|---|---|---|---|---|
| 03/29/2025 03/29/25 | Price Changed | $6,250,000 | -3.8% | $841 / Sq Ft |
| 11/15/2024 11/15/24 | For Sale | $6,499,000 | -- | $874 / Sq Ft |
Deed History
| Date | Type | Sale Price | Title Company |
|---|---|---|---|
| Interfamily Deed Transfer | -- | None Available | |
| Warranty Deed | $2,375,000 | None Available | |
| Warranty Deed | $3,300,000 | None Available | |
| Warranty Deed | $3,150,000 | None Available | |
| Warranty Deed | $425,000 | -- |
Mortgage History
| Date | Status | Loan Amount | Loan Type |
|---|---|---|---|
| Open | $1,650,000 | Adjustable Rate Mortgage/ARM | |
| Previous Owner | $1,700,000 | Purchase Money Mortgage | |
| Previous Owner | $800,000 | Unknown | |
| Previous Owner | $100,000 | Credit Line Revolving | |
| Previous Owner | $946,000 | Unknown | |
| Previous Owner | $450,000 | Unknown | |
| Previous Owner | $950,000 | Unknown | |
| Previous Owner | $500,000 | Unknown |
Similar Homes in Charlotte, NC
Source: Canopy MLS (Canopy Realtor® Association)
MLS Number: 4186375
APN: 183-173-45
- 4536 Fox Brook Ln
- 002 Beretania Cir
- 001 Beretania Cir
- 2103 Cortelyou Rd
- 3920 Sharon Rd Unit 208
- 720 Governor Morrison St Unit 207
- 721 Governor Morrison St Unit 408
- 721 Governor Morrison St
- 721 Governor Morrison St Unit 425
- 721 Governor Morrison St Unit 511
- 721 Governor Morrison St Unit 526
- 4605 Curraghmore Rd Unit 4605
- 4012 Nettie Ct Unit 5
- 4008 Nettie Ct Unit 3
- 4004 Nettie Ct Unit 1
- 4860 S Hill View Dr Unit 67
- 3520 Colony Rd Unit E
- 3309 Stettler View Rd Unit 230
- 3615 Maple Glenn Ln Unit 8
- 3508 Colony Rd Unit H
