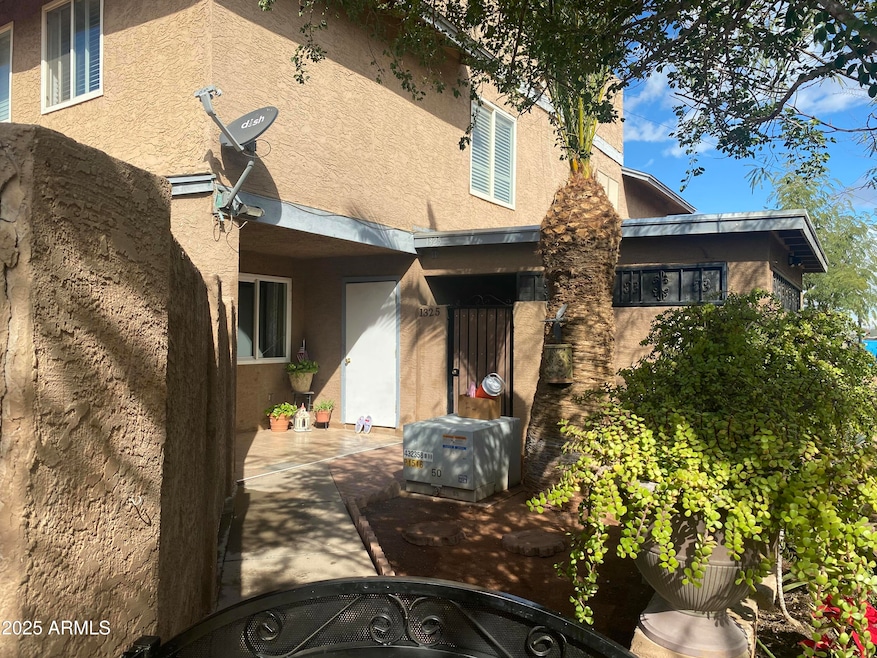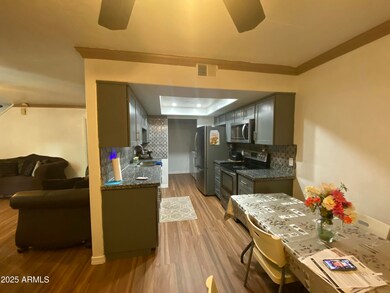
4231 N 69th Ln Unit 1325 Phoenix, AZ 85033
3
Beds
2.5
Baths
1,252
Sq Ft
$250/mo
HOA Fee
Highlights
- Granite Countertops
- Eat-In Kitchen
- Cooling Available
- Phoenix Coding Academy Rated A
- Double Pane Windows
- Tile Flooring
About This Home
As of March 2025One of a kind 3 bedroom 2.5 bath with custom tile in living room. Remodel kitchen New Cabinets and granite Counter tops .1/2 guest bath added downstairs. Ceiling fans . Shelving added in laundry room. Buyer to verify square footage. Patio is enclosed for diferent options.
Townhouse Details
Home Type
- Townhome
Est. Annual Taxes
- $379
Year Built
- Built in 1987
Lot Details
- Block Wall Fence
- Grass Covered Lot
HOA Fees
- $250 Monthly HOA Fees
Parking
- 2 Carport Spaces
Home Design
- Wood Frame Construction
- Composition Roof
- Block Exterior
- Stucco
Interior Spaces
- 1,252 Sq Ft Home
- 2-Story Property
- Double Pane Windows
Kitchen
- Eat-In Kitchen
- Built-In Microwave
- Granite Countertops
Flooring
- Carpet
- Laminate
- Tile
Bedrooms and Bathrooms
- 3 Bedrooms
- Primary Bathroom is a Full Bathroom
- 2.5 Bathrooms
Schools
- Cartwright Elementary School
- Estrella Middle School
- Trevor Browne High School
Utilities
- Cooling Available
- Heating Available
Community Details
- Association fees include electricity, roof repair, insurance, sewer, front yard maint, trash, water, roof replacement, maintenance exterior
- Legend Villas West Association, Phone Number (480) 759-4945
- Built by Hallcraft
- Hallcraft Villas West 9 Subdivision
Listing and Financial Details
- Tax Lot 1325
- Assessor Parcel Number 144-40-377
Map
Create a Home Valuation Report for This Property
The Home Valuation Report is an in-depth analysis detailing your home's value as well as a comparison with similar homes in the area
Home Values in the Area
Average Home Value in this Area
Property History
| Date | Event | Price | Change | Sq Ft Price |
|---|---|---|---|---|
| 03/25/2025 03/25/25 | Sold | $235,000 | 0.0% | $188 / Sq Ft |
| 02/23/2025 02/23/25 | Pending | -- | -- | -- |
| 02/15/2025 02/15/25 | For Sale | $235,000 | -- | $188 / Sq Ft |
Source: Arizona Regional Multiple Listing Service (ARMLS)
Tax History
| Year | Tax Paid | Tax Assessment Tax Assessment Total Assessment is a certain percentage of the fair market value that is determined by local assessors to be the total taxable value of land and additions on the property. | Land | Improvement |
|---|---|---|---|---|
| 2025 | $379 | $2,446 | -- | -- |
| 2024 | $389 | $2,329 | -- | -- |
| 2023 | $389 | $10,380 | $2,070 | $8,310 |
| 2022 | $365 | $7,780 | $1,550 | $6,230 |
| 2021 | $373 | $7,000 | $1,400 | $5,600 |
| 2020 | $352 | $5,980 | $1,190 | $4,790 |
| 2019 | $336 | $4,920 | $980 | $3,940 |
| 2018 | $351 | $3,350 | $670 | $2,680 |
| 2017 | $335 | $2,850 | $570 | $2,280 |
| 2016 | $320 | $2,650 | $530 | $2,120 |
| 2015 | $295 | $2,280 | $450 | $1,830 |
Source: Public Records
Mortgage History
| Date | Status | Loan Amount | Loan Type |
|---|---|---|---|
| Open | $230,743 | FHA | |
| Previous Owner | $125,250 | New Conventional | |
| Previous Owner | $24,600 | Unknown | |
| Previous Owner | $98,400 | New Conventional | |
| Previous Owner | $10,001 | Credit Line Revolving | |
| Previous Owner | $55,828 | FHA |
Source: Public Records
Deed History
| Date | Type | Sale Price | Title Company |
|---|---|---|---|
| Warranty Deed | $235,000 | Pinnacle Title Services | |
| Interfamily Deed Transfer | -- | Driggs Title Agency Inc | |
| Warranty Deed | $123,000 | Capital Title Agency Inc | |
| Interfamily Deed Transfer | -- | First Southwestern Title | |
| Warranty Deed | -- | First Southwestern Title | |
| Grant Deed | -- | -- | |
| Trustee Deed | -- | Grand Canyon Title Agency In | |
| Joint Tenancy Deed | $55,900 | Security Title Agency |
Source: Public Records
Similar Homes in Phoenix, AZ
Source: Arizona Regional Multiple Listing Service (ARMLS)
MLS Number: 6821173
APN: 144-40-377
Nearby Homes
- 4219 N 69th Ln Unit 1319
- 4242 N 69th Dr Unit 1303
- 6943 W Devonshire Ave Unit 1355
- 4258 N 68th Ln Unit 510
- 6842 W Devonshire Ave Unit 265
- 6841 W Devonshire Ave
- 6842 W Monterosa St Unit 299
- 6830 W Devonshire Ave Unit 270
- 4258 N 68th Dr Unit 487
- 4230 N 68th Ave Unit 461
- 4417 N 70th Ave
- 4255 N 67th Ln Unit 403
- 6730 W Monterosa St Unit 329
- 7147 W Westview Dr
- 7150 W Montecito Ave
- 6740 W Roma Ave
- 4301 N 72nd Ln
- 4216 N 72nd Ln
- 7231 W Turney Ave
- 7129 W Meadowbrook Ave






