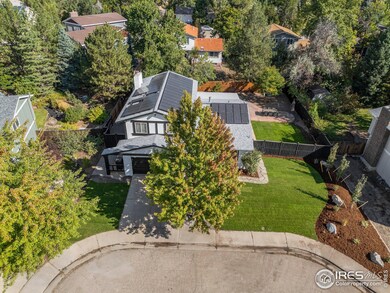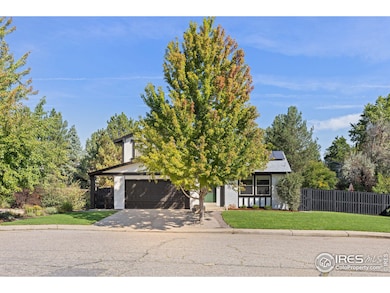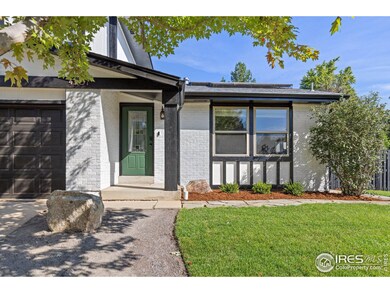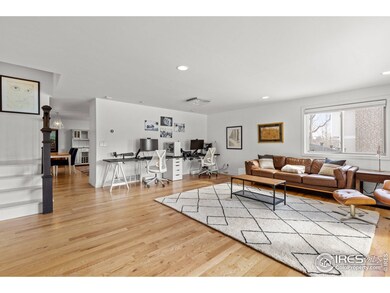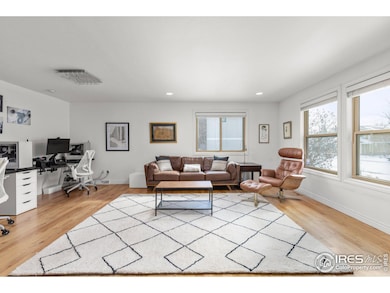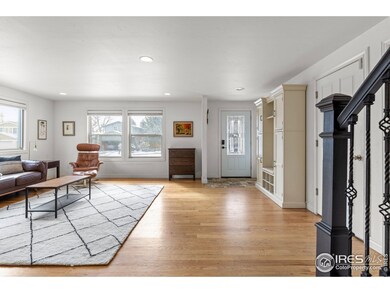
4231 Ponderosa Ct Boulder, CO 80301
Palo Park NeighborhoodHighlights
- 0.21 Acre Lot
- Wood Flooring
- Home Office
- Crest View Elementary School Rated A-
- No HOA
- 1-minute walk to North Palo Park
About This Home
As of April 2025This beautifully updated tri-level home on a quiet cul du sac in Palo Park offers an abundance of natural light and modern finishes throughout. The open kitchen features granite countertops, new stainless steel appliances, and a spacious kitchen island-perfect for meal prep and entertaining. Gorgeous hardwood floors flow through the main level, where the family room invites relaxation with a cozy gas fireplace and a great place to unwind. Upstairs, you'll find three bedrooms, including a sunny primary retreat complete with an ensuite bathroom and walk-in closet. The guest bathroom upstairs has been updated, providing a fresh, contemporary feel.The main level also includes a convenient laundry room. The finished basement adds even more versatility to the home with a 4th bedroom, a 3/4 bath, a spacious rec room, and a bonus room ideal for a craft studio, music room, or extra storage. Set on a large lot, the outdoor space is an entertainer's dream. The beautifully updated landscaping includes a separate dog run, a storage shed, a garden area, and ample room for gatherings. Additional updates include a new roof, owned solar system, and freshly painted exterior.Located just steps from North Palo Park and the Four Mile Creek path, this home is nestled in a lovely, quiet neighborhood-convenient, peaceful, and perfect for your next move! LOVE WHERE YOU LIVE!!! OPEN HOUSE SATURDAY MARCH 15TH 1-3PM. SHOWINGS START SATURDAY MORNING AT 9AM!!!
Home Details
Home Type
- Single Family
Est. Annual Taxes
- $8,135
Year Built
- Built in 1976
Lot Details
- 9,321 Sq Ft Lot
- Cul-De-Sac
- South Facing Home
- Southern Exposure
- Kennel or Dog Run
- Fenced
- Level Lot
- Sprinkler System
- Property is zoned SR
Parking
- 2 Car Attached Garage
Home Design
- Brick Veneer
- Wood Frame Construction
- Composition Roof
Interior Spaces
- 3,024 Sq Ft Home
- 4-Story Property
- Gas Fireplace
- Window Treatments
- Family Room
- Dining Room
- Home Office
- Basement Fills Entire Space Under The House
Kitchen
- Eat-In Kitchen
- Gas Oven or Range
- Microwave
- Dishwasher
- Kitchen Island
Flooring
- Wood
- Luxury Vinyl Tile
Bedrooms and Bathrooms
- 4 Bedrooms
- Walk-In Closet
- Primary Bathroom is a Full Bathroom
Laundry
- Laundry on main level
- Dryer
- Washer
Schools
- Crest View Elementary School
- Centennial Middle School
- Boulder High School
Additional Features
- Enclosed patio or porch
- Forced Air Heating and Cooling System
Community Details
- No Home Owners Association
- Palo Park 2 Subdivision
Listing and Financial Details
- Assessor Parcel Number R0061870
Map
Home Values in the Area
Average Home Value in this Area
Property History
| Date | Event | Price | Change | Sq Ft Price |
|---|---|---|---|---|
| 04/21/2025 04/21/25 | Sold | $1,271,000 | -0.3% | $420 / Sq Ft |
| 03/13/2025 03/13/25 | For Sale | $1,275,000 | +107.3% | $422 / Sq Ft |
| 01/28/2019 01/28/19 | Off Market | $615,000 | -- | -- |
| 03/28/2014 03/28/14 | Sold | $615,000 | 0.0% | $203 / Sq Ft |
| 02/26/2014 02/26/14 | Pending | -- | -- | -- |
| 01/20/2014 01/20/14 | For Sale | $615,000 | -- | $203 / Sq Ft |
Tax History
| Year | Tax Paid | Tax Assessment Tax Assessment Total Assessment is a certain percentage of the fair market value that is determined by local assessors to be the total taxable value of land and additions on the property. | Land | Improvement |
|---|---|---|---|---|
| 2024 | $8,001 | $88,085 | $31,792 | $56,293 |
| 2023 | $8,001 | $88,085 | $35,477 | $56,293 |
| 2022 | $6,740 | $69,167 | $32,026 | $37,141 |
| 2021 | $6,426 | $71,157 | $32,947 | $38,210 |
| 2020 | $5,510 | $60,317 | $32,747 | $27,570 |
| 2019 | $5,427 | $60,317 | $32,747 | $27,570 |
| 2018 | $5,230 | $57,485 | $29,232 | $28,253 |
| 2017 | $5,074 | $63,553 | $32,318 | $31,235 |
| 2016 | $4,580 | $50,363 | $27,462 | $22,901 |
| 2015 | $4,349 | $39,712 | $15,283 | $24,429 |
| 2014 | $3,594 | $39,712 | $15,283 | $24,429 |
Mortgage History
| Date | Status | Loan Amount | Loan Type |
|---|---|---|---|
| Open | $498,000 | New Conventional | |
| Closed | $394,300 | Credit Line Revolving | |
| Closed | $554,725 | New Conventional | |
| Previous Owner | $417,000 | Adjustable Rate Mortgage/ARM | |
| Previous Owner | $417,000 | New Conventional | |
| Previous Owner | $417,000 | New Conventional | |
| Previous Owner | $417,000 | Purchase Money Mortgage | |
| Previous Owner | $341,000 | Purchase Money Mortgage | |
| Previous Owner | $100,326 | Credit Line Revolving | |
| Previous Owner | $312,000 | Negative Amortization | |
| Previous Owner | $50,000 | Credit Line Revolving | |
| Previous Owner | $108,850 | Unknown | |
| Previous Owner | $15,000 | Unknown | |
| Previous Owner | $107,000 | Unknown | |
| Previous Owner | $10,000 | Unknown |
Deed History
| Date | Type | Sale Price | Title Company |
|---|---|---|---|
| Warranty Deed | $746,000 | Homestead Title & Escrow | |
| Warranty Deed | $615,000 | Guardian Title | |
| Interfamily Deed Transfer | -- | None Available | |
| Interfamily Deed Transfer | -- | None Available | |
| Warranty Deed | $546,500 | Utc Colorado | |
| Warranty Deed | $490,000 | Fahtco | |
| Bargain Sale Deed | $80,000 | None Available | |
| Warranty Deed | $390,000 | Utc Colorado | |
| Deed | $131,500 | -- | |
| Deed | -- | -- | |
| Deed | $51,500 | -- |
Similar Homes in Boulder, CO
Source: IRES MLS
MLS Number: 1028091
APN: 1463173-02-035
- 4185 Corriente Place
- 4275 Corriente Place
- 4248 Corriente Place Unit I1
- 4027 Guadeloupe St
- 3850 Paseo Del Prado St Unit 29
- 4094 Bimini Ct
- 3823 Paseo Del Prado St
- 2728 Northbrook Place
- 3805 Northbrook Dr Unit A
- 3805 Northbrook Dr Unit D
- 3825 Northbrook Dr Unit F
- 3888 Saint Vincent Place
- 3785 Birchwood Dr Unit 72
- 3885 Birchwood Dr
- 3681 Paonia St
- 4223 Peach Way
- 3965 Kingstown Place
- 3633 Paonia St
- 3620 Paonia St
- 4252 Amber St

