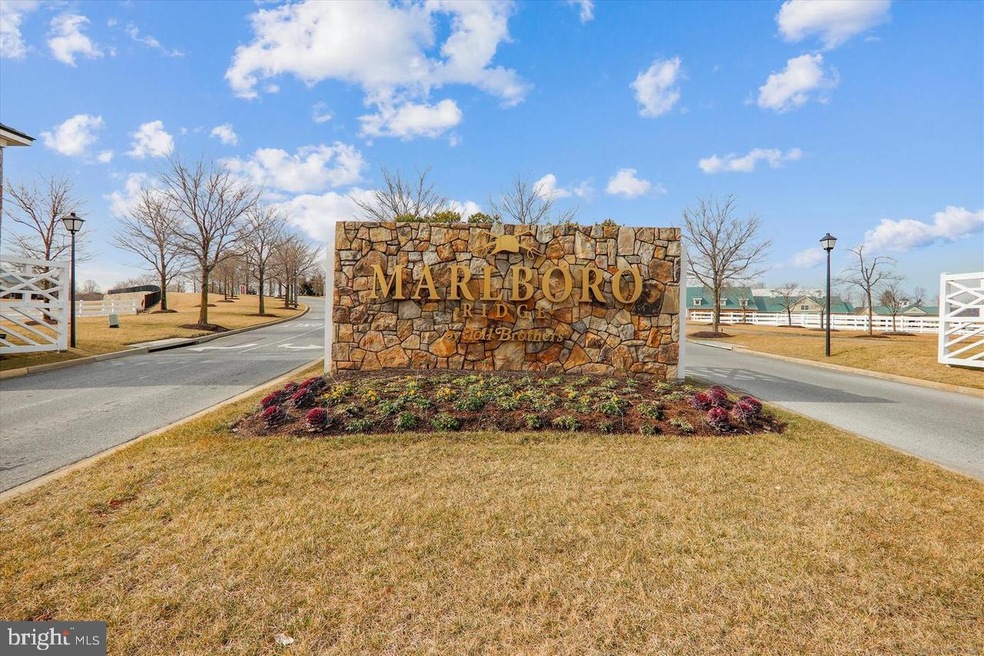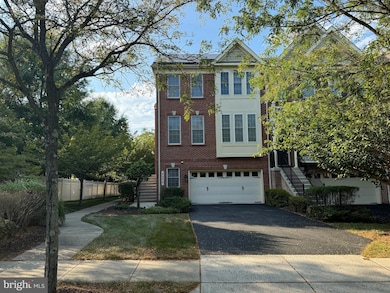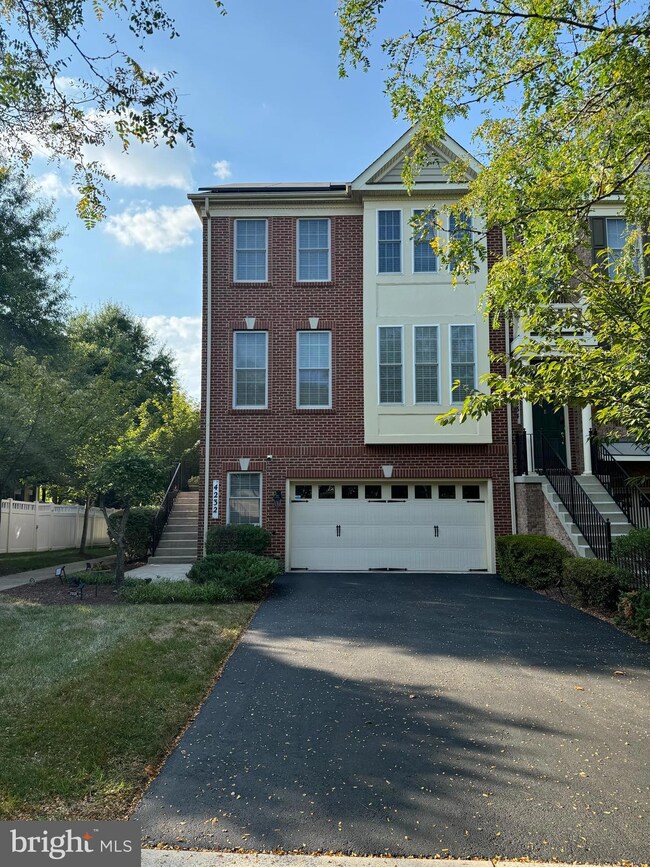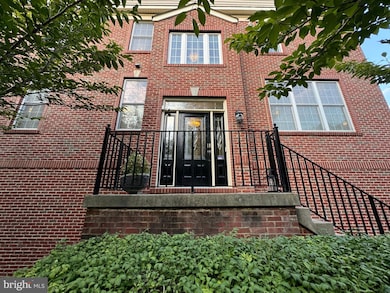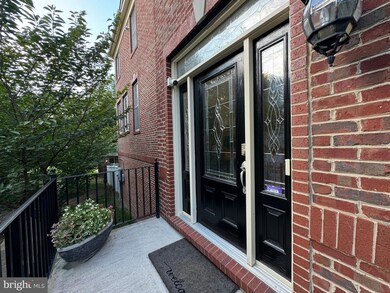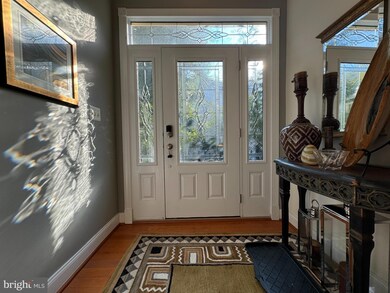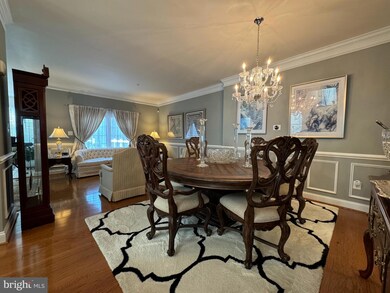
4232 Chariot Way Upper Marlboro, MD 20772
Westphalia NeighborhoodHighlights
- Stables
- 1 Fireplace
- Den
- A-Frame Home
- Community Pool
- 2 Car Attached Garage
About This Home
As of March 2025#YouTube Property address for virtual tour. Welcome to the Marlboro Ridge Community that features its very own equestrian center! This three story town home features hardwood flooring through out the main level. Formal living room, Dining room, Family room and Sun room brings in lots of natural sunlight in this end unit town home. Built-in gas burning fireplace is a bonus feature in the family room. The kitchen provides plenty of space to entertain guest while preparing a meal. The eat-in kitchen is positioned right next to three large windows, providing natural sunlight. The oversized owners suite allows you to add any sized furniture/ bedding that will still give you plenty of space. The second and third bedrooms are larger than single family bedrooms. The vaulted ceilings provide a brighter and airier affect. Laundry is on the upper level which provides convince for the owner. Did I mention this home provides three full bathrooms along with a half bathroom? The basement has a walkout patio which leads to the upper deck. Come see this property before its gone! #ClosingWithScales
Townhouse Details
Home Type
- Townhome
Est. Annual Taxes
- $6,281
Year Built
- Built in 2007
Lot Details
- 3,840 Sq Ft Lot
- Vinyl Fence
HOA Fees
- $231 Monthly HOA Fees
Parking
- 2 Car Attached Garage
- 4 Driveway Spaces
- Front Facing Garage
Home Design
- A-Frame Home
- Slab Foundation
- Frame Construction
- Shingle Roof
Interior Spaces
- Property has 3 Levels
- 1 Fireplace
- Family Room
- Living Room
- Dining Room
- Den
- Exterior Cameras
- Finished Basement
Bedrooms and Bathrooms
- 3 Bedrooms
Horse Facilities and Amenities
- Horses Allowed On Property
- Paddocks
- Stables
- Riding Ring
Utilities
- Central Heating and Cooling System
- Electric Water Heater
- Public Septic
Listing and Financial Details
- Tax Lot 10
- Assessor Parcel Number 17153753159
Community Details
Overview
- Association fees include pool(s)
- Marlboro Ridge Subdivision
Recreation
- Community Pool
- Horse Trails
Pet Policy
- Pets Allowed
Map
Home Values in the Area
Average Home Value in this Area
Property History
| Date | Event | Price | Change | Sq Ft Price |
|---|---|---|---|---|
| 03/14/2025 03/14/25 | Sold | $580,000 | 0.0% | $201 / Sq Ft |
| 02/05/2025 02/05/25 | Pending | -- | -- | -- |
| 01/28/2025 01/28/25 | Price Changed | $580,000 | 0.0% | $201 / Sq Ft |
| 01/28/2025 01/28/25 | For Sale | $580,000 | +0.9% | $201 / Sq Ft |
| 12/02/2024 12/02/24 | Off Market | $575,000 | -- | -- |
| 11/25/2024 11/25/24 | Price Changed | $575,000 | +0.2% | $199 / Sq Ft |
| 11/20/2024 11/20/24 | Price Changed | $574,000 | -0.2% | $199 / Sq Ft |
| 10/14/2024 10/14/24 | Price Changed | $575,000 | -0.9% | $199 / Sq Ft |
| 08/31/2024 08/31/24 | For Sale | $580,000 | -- | $201 / Sq Ft |
Tax History
| Year | Tax Paid | Tax Assessment Tax Assessment Total Assessment is a certain percentage of the fair market value that is determined by local assessors to be the total taxable value of land and additions on the property. | Land | Improvement |
|---|---|---|---|---|
| 2024 | $6,538 | $435,000 | $0 | $0 |
| 2023 | $6,337 | $417,600 | $0 | $0 |
| 2022 | $6,065 | $400,200 | $125,000 | $275,200 |
| 2021 | $5,852 | $393,800 | $0 | $0 |
| 2020 | $5,787 | $387,400 | $0 | $0 |
| 2019 | $5,686 | $381,000 | $125,000 | $256,000 |
| 2018 | $5,550 | $374,000 | $0 | $0 |
| 2017 | $5,451 | $367,000 | $0 | $0 |
| 2016 | -- | $360,000 | $0 | $0 |
| 2015 | $4,872 | $348,600 | $0 | $0 |
| 2014 | $4,872 | $337,200 | $0 | $0 |
Mortgage History
| Date | Status | Loan Amount | Loan Type |
|---|---|---|---|
| Open | $501,627 | FHA | |
| Closed | $501,627 | FHA | |
| Previous Owner | $326,031 | FHA | |
| Previous Owner | $353,861 | FHA | |
| Previous Owner | $376,464 | FHA | |
| Previous Owner | $382,936 | FHA |
Deed History
| Date | Type | Sale Price | Title Company |
|---|---|---|---|
| Deed | $580,000 | Wfg National Title | |
| Deed | $580,000 | Wfg National Title | |
| Deed | $390,000 | -- |
Similar Homes in Upper Marlboro, MD
Source: Bright MLS
MLS Number: MDPG2124156
APN: 15-3753159
- 11013 Jumping Way
- 11011 Flying Change Ct
- 10815 Flying Change Ct
- 4504 Cross Country Terrace
- 4324 Thoroughbred Dr
- 4203 Lariat Dr
- 10809 Lariat Way
- 4609 Exmoore Ct
- 4702 Thoroughbred Dr
- 3608 Connemara Rd
- 3836 Polo Place
- 3811 Polo Place
- 3053 Lemonade Ln
- 3051 Lemonade Ln
- 3049 Lemonade Ln
- 3045 Lemonade Ln
- 11700 Carol Ann Ct
- 11041 Blanton Way Unit F
- 11035 Blanton Way Unit C-STRAUSS A
- 3012 Wind Whisper Way
