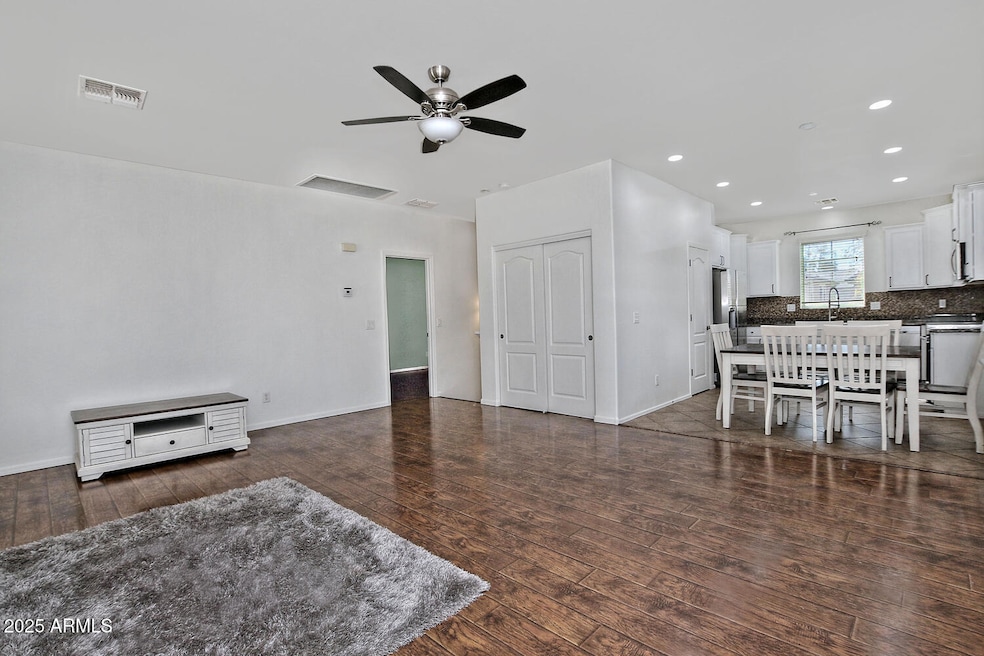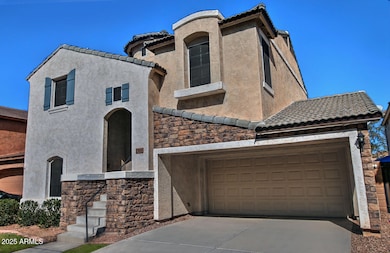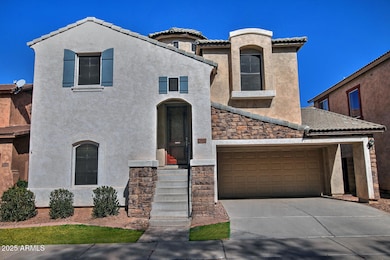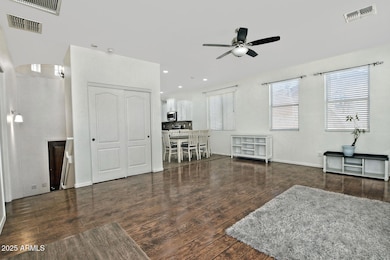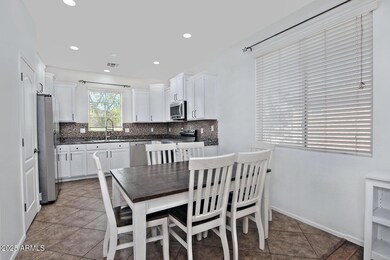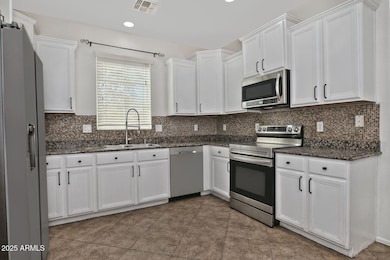
4232 E Tyson St Gilbert, AZ 85295
Higley NeighborhoodHighlights
- Wood Flooring
- Granite Countertops
- Eat-In Kitchen
- Gateway Pointe Elementary School Rated A-
- Community Pool
- Double Pane Windows
About This Home
As of April 2025REDUCED FOR QUICK SALE! Location, Location, Location! Just minutes away from San Tan Village, Freeway access, restaurants, ASU Poly and so much more, you will be delighted to find this fantastic home ready to make your own. The split floorplan home boasts of 3 bedrooms, two bathrooms, a 1st floor family room, and a kitchen which overlooks the main living space. The main living spaces to this home were just freshly repainted February 2025. The well-equipped kitchen is highlighted with stainless steel appliances, granite counter tops, staggered white cabinets, and a pantry. Gorgeous new carpet was just installed in the two bedrooms on the first floor. The AC system and water heater have been replaced in recent years. The highly rated Higley school district serves this home including Gateway Elementary, Cooley Middle School, and Williams Field High School. Energy efficient features have been added to the home including additional insulation, window shades, new thermostat, and a new water heater. The home itself rests on a highly desired North/South situated lot just a quick stroll to the community amenities. Enjoy all that the Willows community has to offer including a community pool, parks, a basketball court, and walking paths. Newly opened Cannon Beach is also nearby for surfing, and tons of fun. Welcome Home!
Home Details
Home Type
- Single Family
Est. Annual Taxes
- $1,431
Year Built
- Built in 2007
Lot Details
- 3,024 Sq Ft Lot
- Block Wall Fence
- Grass Covered Lot
HOA Fees
- $121 Monthly HOA Fees
Parking
- 2 Car Garage
Home Design
- Wood Frame Construction
- Tile Roof
- Stucco
Interior Spaces
- 1,607 Sq Ft Home
- 2-Story Property
- Double Pane Windows
Kitchen
- Eat-In Kitchen
- Built-In Microwave
- Granite Countertops
Flooring
- Wood
- Carpet
Bedrooms and Bathrooms
- 3 Bedrooms
- Primary Bathroom is a Full Bathroom
- 2 Bathrooms
- Dual Vanity Sinks in Primary Bathroom
Schools
- Gateway Pointe Elementary School
- Cooley Middle School
- Williams Field High School
Utilities
- Cooling Available
- Heating Available
- High Speed Internet
- Cable TV Available
Listing and Financial Details
- Tax Lot 493
- Assessor Parcel Number 304-43-816
Community Details
Overview
- Association fees include ground maintenance, street maintenance, front yard maint
- Willows Association, Phone Number (480) 967-7182
- Built by K Hovnanian
- Willows Subdivision
- FHA/VA Approved Complex
Recreation
- Community Playground
- Community Pool
Map
Home Values in the Area
Average Home Value in this Area
Property History
| Date | Event | Price | Change | Sq Ft Price |
|---|---|---|---|---|
| 04/18/2025 04/18/25 | For Rent | $2,295 | 0.0% | -- |
| 04/01/2025 04/01/25 | Sold | $402,000 | -4.3% | $250 / Sq Ft |
| 03/05/2025 03/05/25 | Pending | -- | -- | -- |
| 02/20/2025 02/20/25 | Price Changed | $420,000 | -2.1% | $261 / Sq Ft |
| 02/05/2025 02/05/25 | Price Changed | $428,900 | -0.1% | $267 / Sq Ft |
| 01/29/2025 01/29/25 | Price Changed | $429,400 | -0.1% | $267 / Sq Ft |
| 01/16/2025 01/16/25 | Price Changed | $429,900 | -3.4% | $268 / Sq Ft |
| 01/01/2025 01/01/25 | For Sale | $445,000 | +97.8% | $277 / Sq Ft |
| 07/06/2016 07/06/16 | Sold | $225,000 | -2.2% | $140 / Sq Ft |
| 07/01/2016 07/01/16 | For Sale | $230,000 | 0.0% | $143 / Sq Ft |
| 07/01/2016 07/01/16 | Price Changed | $230,000 | 0.0% | $143 / Sq Ft |
| 05/13/2016 05/13/16 | Pending | -- | -- | -- |
| 05/07/2016 05/07/16 | For Sale | $230,000 | +18.6% | $143 / Sq Ft |
| 10/18/2013 10/18/13 | Sold | $193,900 | -1.0% | $121 / Sq Ft |
| 10/02/2013 10/02/13 | Pending | -- | -- | -- |
| 09/21/2013 09/21/13 | For Sale | $195,900 | -- | $122 / Sq Ft |
Tax History
| Year | Tax Paid | Tax Assessment Tax Assessment Total Assessment is a certain percentage of the fair market value that is determined by local assessors to be the total taxable value of land and additions on the property. | Land | Improvement |
|---|---|---|---|---|
| 2025 | $1,431 | $20,545 | -- | -- |
| 2024 | $1,651 | $19,566 | -- | -- |
| 2023 | $1,651 | $31,860 | $6,370 | $25,490 |
| 2022 | $1,578 | $23,560 | $4,710 | $18,850 |
| 2021 | $1,623 | $21,630 | $4,320 | $17,310 |
| 2020 | $1,653 | $20,400 | $4,080 | $16,320 |
| 2019 | $1,600 | $18,060 | $3,610 | $14,450 |
| 2018 | $1,543 | $16,930 | $3,380 | $13,550 |
| 2017 | $1,489 | $15,830 | $3,160 | $12,670 |
| 2016 | $1,739 | $15,310 | $3,060 | $12,250 |
| 2015 | $1,559 | $15,100 | $3,020 | $12,080 |
Mortgage History
| Date | Status | Loan Amount | Loan Type |
|---|---|---|---|
| Open | $300,000 | New Conventional | |
| Previous Owner | $31,000 | New Conventional | |
| Previous Owner | $21,718 | Unknown | |
| Previous Owner | $0 | Stand Alone Second | |
| Previous Owner | $223,000 | New Conventional | |
| Previous Owner | $155,120 | New Conventional | |
| Previous Owner | $140,000 | Stand Alone Refi Refinance Of Original Loan | |
| Previous Owner | $135,127 | Stand Alone Refi Refinance Of Original Loan | |
| Previous Owner | $228,081 | FHA | |
| Previous Owner | $227,300 | FHA |
Deed History
| Date | Type | Sale Price | Title Company |
|---|---|---|---|
| Warranty Deed | $402,000 | Driggs Title Agency | |
| Warranty Deed | $225,000 | Old Republic Title Agency | |
| Warranty Deed | $193,900 | Magnus Title Agency | |
| Trustee Deed | $168,900 | None Available | |
| Special Warranty Deed | $230,890 | Security Title Agency Inc | |
| Cash Sale Deed | $113,758 | Security Title Agency | |
| Quit Claim Deed | -- | Security Title Agency |
Similar Homes in the area
Source: Arizona Regional Multiple Listing Service (ARMLS)
MLS Number: 6790920
APN: 304-43-816
- 4252 E Vest Ave
- 2180 S Sanders Dr
- 4287 E Tyson St
- 4306 E Tyson St
- 4360 E Carla Vista Dr
- 4279 E Pony Ln
- 2260 S Deerfield Ln
- 2237 S Jacana Ln
- 2282 S Deerfield Ln
- 4047 E Erie St Unit 102
- 1926 S Longspur Ln
- 4020 E Toledo St Unit 103
- 4109 E Del Rio St
- 4355 E Dennisport Ave
- 2511 S Entwistle St
- 2055 S Wallrade Ln
- 3868 E Robert St
- 2241 S Wallrade Ln
- 3850 E Robert St
- 3833 E Stiles Ln
