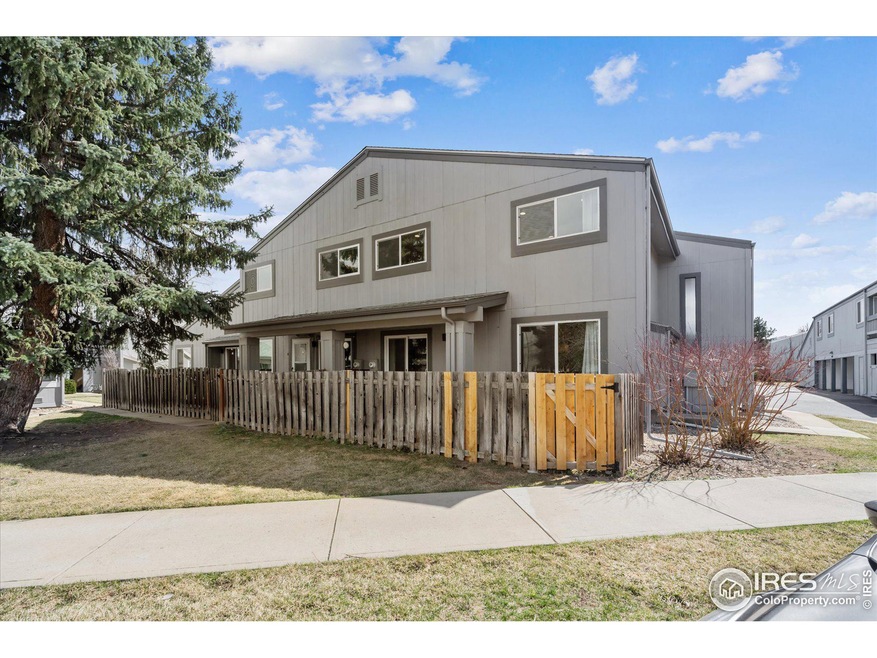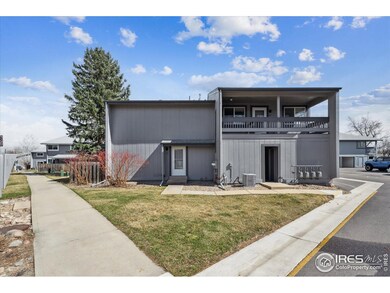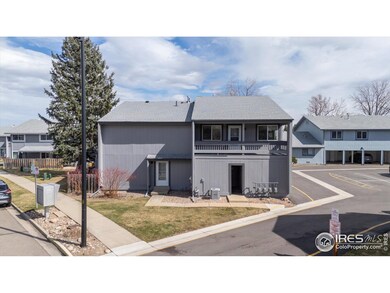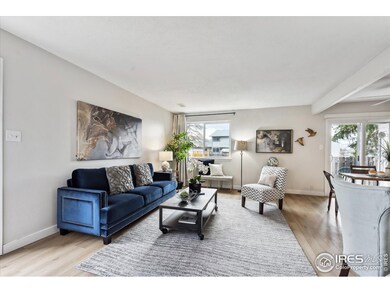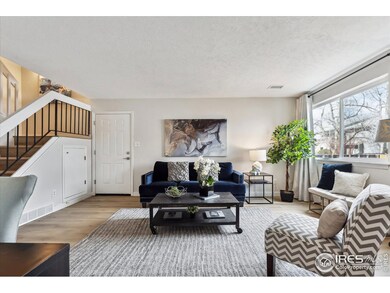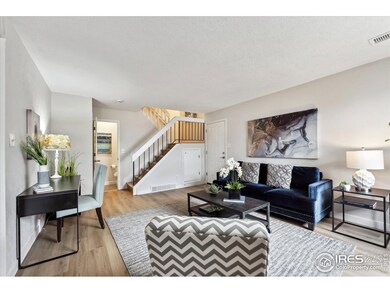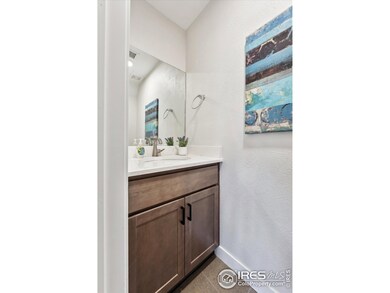
4232 Monroe Dr Unit C Boulder, CO 80303
Highlights
- Open Floorplan
- End Unit
- Patio
- Creekside Elementary School Rated A
- Community Pool
- 4-minute walk to Park East Park
About This Home
As of April 2025Gorgeous remodel. Throughout the main floor new CoreTec Vinyl Plank flooring. This also includes the steps to 2nd level and landing. Windows and sliding glass door replaced in 2014. Kitchen is completely remodeled with stainless steel appliances (refrigerator, Range & DW: 2013; Microwave is new), refrigerator with ice maker, microwave oven (including turntable) that allows for large pots on stove below (you have to see it). Subway tile backsplash. New double basin drop-in sink with pullout spray faucet. Washer and dryer at owner's entry. Six panel doors throughout home and bonus check out the pocket door between the primary bedroom and the upstairs bath ! And the tub/shower (w/ subway tile) includes grab bars, just in case. Different from most units at Park East Sq!. Beautiful blinds and new carpeting! Each of the bedrooms features recessed can lighting and a ceiling fan for comfort. Bathrooms are also nicely remodeled with solid surface countertops, new cabinets, lots of storage, newer flooring. Attached one car carport at owner's entry. Community swimming pool, easy access to multiple trails - bike or run all over Boulder. And there is RTD access on Colorado Blvd. Easy walk to CU Boulder. Don't forget the external storage locker for all your gear and bikes. Community trash room w/ recycling option.
Last Agent to Sell the Property
Berkshire Hathaway HomeServices Rocky Mountain, Realtors-Boulder

Townhouse Details
Home Type
- Townhome
Est. Annual Taxes
- $1,524
Year Built
- Built in 1975
Lot Details
- 496 Sq Ft Lot
- End Unit
- Fenced
HOA Fees
- $520 Monthly HOA Fees
Parking
- 1 Car Garage
- Carport
Home Design
- Wood Frame Construction
- Composition Roof
Interior Spaces
- 1,056 Sq Ft Home
- 2-Story Property
- Open Floorplan
- Ceiling Fan
- Window Treatments
- Crawl Space
Kitchen
- Electric Oven or Range
- Microwave
- Dishwasher
- Disposal
Flooring
- Carpet
- Laminate
Bedrooms and Bathrooms
- 2 Bedrooms
Laundry
- Laundry on main level
- Dryer
- Washer
Schools
- Creekside Elementary School
- Manhattan Middle School
- Fairview High School
Additional Features
- Patio
- Property is near a bus stop
- Forced Air Heating and Cooling System
Listing and Financial Details
- Assessor Parcel Number R0066477
Community Details
Overview
- Association fees include trash, snow removal, maintenance structure, water/sewer
- Park East Square Subdivision
Recreation
- Community Pool
Map
Home Values in the Area
Average Home Value in this Area
Property History
| Date | Event | Price | Change | Sq Ft Price |
|---|---|---|---|---|
| 04/10/2025 04/10/25 | Sold | $510,000 | -5.6% | $483 / Sq Ft |
| 03/21/2025 03/21/25 | For Sale | $540,000 | -- | $511 / Sq Ft |
Tax History
| Year | Tax Paid | Tax Assessment Tax Assessment Total Assessment is a certain percentage of the fair market value that is determined by local assessors to be the total taxable value of land and additions on the property. | Land | Improvement |
|---|---|---|---|---|
| 2024 | $1,498 | $17,346 | $6,097 | $11,249 |
| 2023 | $1,498 | $17,346 | $9,782 | $11,249 |
| 2022 | $1,118 | $12,035 | $7,061 | $4,974 |
| 2021 | $2,387 | $27,734 | $7,264 | $20,470 |
| 2020 | $2,671 | $30,688 | $7,079 | $23,609 |
| 2019 | $2,630 | $30,688 | $7,079 | $23,609 |
| 2018 | $2,152 | $24,818 | $9,936 | $14,882 |
| 2017 | $2,084 | $27,438 | $10,985 | $16,453 |
| 2016 | $1,744 | $20,147 | $8,040 | $12,107 |
| 2015 | $1,652 | $17,551 | $7,084 | $10,467 |
| 2014 | $1,509 | $17,551 | $7,084 | $10,467 |
Mortgage History
| Date | Status | Loan Amount | Loan Type |
|---|---|---|---|
| Previous Owner | $103,000 | New Conventional | |
| Previous Owner | $120,000 | Purchase Money Mortgage | |
| Previous Owner | $128,732 | FHA |
Deed History
| Date | Type | Sale Price | Title Company |
|---|---|---|---|
| Warranty Deed | $510,000 | Land Title | |
| Interfamily Deed Transfer | -- | None Available | |
| Interfamily Deed Transfer | -- | None Available | |
| Interfamily Deed Transfer | -- | None Available | |
| Interfamily Deed Transfer | -- | Land Title Guarantee Company | |
| Interfamily Deed Transfer | -- | Land Title Guarantee Company | |
| Interfamily Deed Transfer | -- | -- | |
| Warranty Deed | $130,300 | -- | |
| Warranty Deed | $68,500 | -- | |
| Deed | $57,300 | -- |
Similar Homes in Boulder, CO
Source: IRES MLS
MLS Number: 1029003
APN: 1463333-10-019
- 1120 Monroe Dr Unit A
- 4120 Aurora Ave
- 1170 Monroe Dr Unit C
- 790 Mohawk Dr
- 1011 Vivian Cir
- 3800 Colorado Ave Unit H
- 945 Waite Dr
- 860 Waite Dr
- 4500 Baseline Rd Unit 3101
- 4500 Baseline Rd Unit 4104
- 4500 Baseline Rd Unit 4402
- 4500 Baseline Rd Unit 1208
- 3300 Madison Ave
- 4062 Pinon Dr
- 4425 Comanche Dr
- 3161 Madison Ave Unit 310
- 740 32nd St
- 3090 Euclid Ave
- 3009 Madison Ave Unit J202
- 3009 Madison Ave Unit 111
