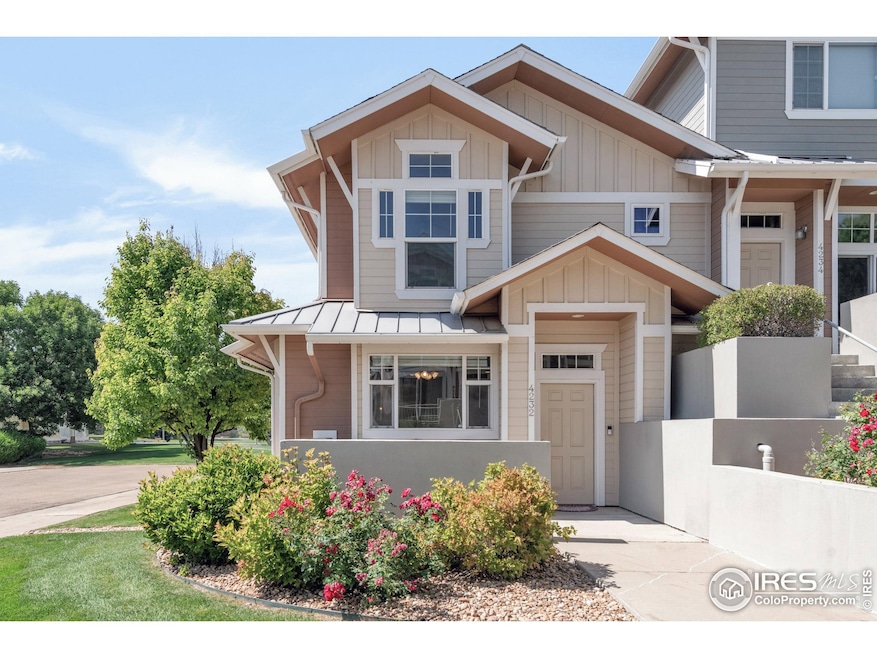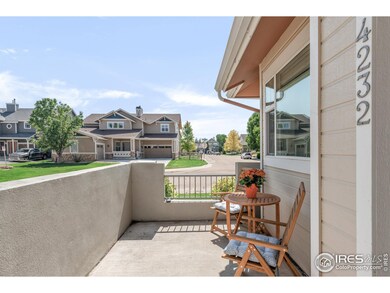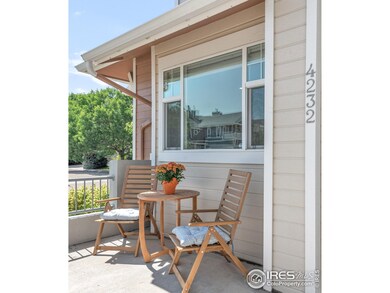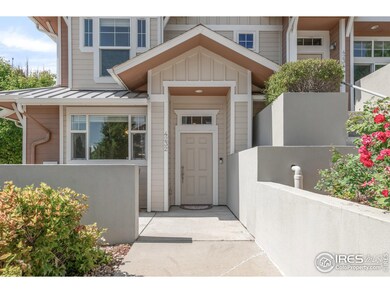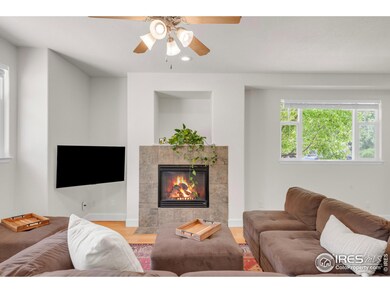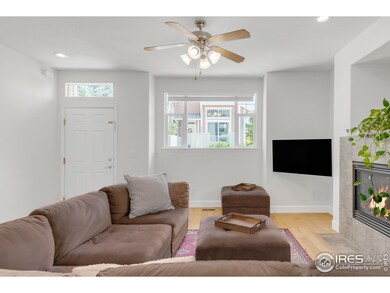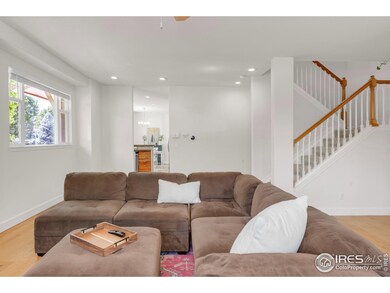
4232 Riley Dr Longmont, CO 80503
Lower Clover Basin NeighborhoodHighlights
- Open Floorplan
- Contemporary Architecture
- End Unit
- Blue Mountain Elementary School Rated A
- Wood Flooring
- 1 Car Attached Garage
About This Home
As of October 2024Illuminated in natural light, this spacious townhome sits in a coveted end placement within the Reserve at Renaissance in a coveted southwest Longmont location. Revel in leisurely outdoor relaxation on a welcoming east-facing front porch - perfect for sun and coffee in the mornings and shade and leisure in the afternoons. A light and bright interior unfolds with beautiful hardwood flooring and abundant brightness from wide windows. Warmth and ambiance emanate from a gas fireplace grounding the large and open living area. The kitchen features two large pantries, warm wood cabinetry and sleek stainless steel appliances with the perfect dining area to entertain all your guests. On the second level, a sizable primary suite with tall ceilings offers generous closet space and a serene full bathroom. Additionally, two more large bedrooms - each with a peek of a mountain peak - and another full bathroom await you on the second level. Downstairs, an unfinished basement presents endless potential for designing a recreation room, home gym, office space or a guest suite. Upgrades include a newer water heater, furnace, A/C unit and carpeting. Additional storage space is found in an attached one-car garage. Located within SW Longmont, this neighborhood offers close proximity to schools, shopping, restaurants and outdoor recreation galore!
Townhouse Details
Home Type
- Townhome
Est. Annual Taxes
- $3,042
Year Built
- Built in 2004
Lot Details
- 1,218 Sq Ft Lot
- End Unit
- East Facing Home
HOA Fees
Parking
- 1 Car Attached Garage
Home Design
- Contemporary Architecture
- Wood Frame Construction
- Composition Roof
Interior Spaces
- 1,557 Sq Ft Home
- 2-Story Property
- Open Floorplan
- Ceiling height of 9 feet or more
- Ceiling Fan
- Gas Fireplace
- Double Pane Windows
- Window Treatments
- Living Room with Fireplace
- Dining Room
Kitchen
- Eat-In Kitchen
- Electric Oven or Range
- Microwave
- Dishwasher
- Disposal
Flooring
- Wood
- Carpet
Bedrooms and Bathrooms
- 3 Bedrooms
- Primary Bathroom is a Full Bathroom
Laundry
- Dryer
- Washer
Unfinished Basement
- Partial Basement
- Laundry in Basement
Outdoor Features
- Patio
- Exterior Lighting
Schools
- Blue Mountain Elementary School
- Altona Middle School
- Silver Creek High School
Utilities
- Forced Air Heating and Cooling System
Listing and Financial Details
- Assessor Parcel Number R0507070
Community Details
Overview
- Association fees include common amenities, trash, snow removal, ground maintenance, management, utilities, maintenance structure, hazard insurance
- Reserve At Renaissance Subdivision
Recreation
- Park
Map
Home Values in the Area
Average Home Value in this Area
Property History
| Date | Event | Price | Change | Sq Ft Price |
|---|---|---|---|---|
| 10/25/2024 10/25/24 | Sold | $550,000 | 0.0% | $353 / Sq Ft |
| 09/27/2024 09/27/24 | For Sale | $550,000 | +4.8% | $353 / Sq Ft |
| 03/29/2023 03/29/23 | Sold | $525,000 | -1.9% | $337 / Sq Ft |
| 02/23/2023 02/23/23 | For Sale | $535,000 | +42.1% | $344 / Sq Ft |
| 01/28/2019 01/28/19 | Off Market | $376,500 | -- | -- |
| 01/28/2019 01/28/19 | Off Market | $269,000 | -- | -- |
| 07/13/2018 07/13/18 | Sold | $376,500 | +3.2% | $242 / Sq Ft |
| 07/11/2018 07/11/18 | Pending | -- | -- | -- |
| 06/28/2018 06/28/18 | For Sale | $365,000 | +35.7% | $234 / Sq Ft |
| 08/16/2013 08/16/13 | Sold | $269,000 | 0.0% | $173 / Sq Ft |
| 07/17/2013 07/17/13 | Pending | -- | -- | -- |
| 07/01/2013 07/01/13 | For Sale | $269,000 | -- | $173 / Sq Ft |
Tax History
| Year | Tax Paid | Tax Assessment Tax Assessment Total Assessment is a certain percentage of the fair market value that is determined by local assessors to be the total taxable value of land and additions on the property. | Land | Improvement |
|---|---|---|---|---|
| 2024 | $3,042 | $32,240 | $723 | $31,517 |
| 2023 | $3,042 | $32,240 | $4,409 | $31,517 |
| 2022 | $2,851 | $28,815 | $3,336 | $25,479 |
| 2021 | $2,888 | $29,644 | $3,432 | $26,212 |
| 2020 | $2,811 | $28,937 | $3,218 | $25,719 |
| 2019 | $2,767 | $28,937 | $3,218 | $25,719 |
| 2018 | $2,220 | $23,371 | $2,808 | $20,563 |
| 2017 | $2,190 | $25,838 | $3,104 | $22,734 |
| 2016 | $2,155 | $22,550 | $4,537 | $18,013 |
| 2015 | $2,054 | $20,871 | $4,776 | $16,095 |
| 2014 | $1,949 | $20,871 | $4,776 | $16,095 |
Mortgage History
| Date | Status | Loan Amount | Loan Type |
|---|---|---|---|
| Open | $350,000 | New Conventional | |
| Previous Owner | $420,000 | New Conventional | |
| Previous Owner | $260,930 | New Conventional |
Deed History
| Date | Type | Sale Price | Title Company |
|---|---|---|---|
| Special Warranty Deed | $550,000 | Htc | |
| Warranty Deed | $525,000 | Land Title Guarantee | |
| Warranty Deed | $376,500 | Guardian Title | |
| Warranty Deed | $269,000 | Land Title Guarantee Company | |
| Warranty Deed | $272,000 | First Colorado Title |
Similar Homes in Longmont, CO
Source: IRES MLS
MLS Number: 1019313
APN: 1315184-14-006
- 4236 Frederick Cir
- 4110 Riley Dr
- 2005 Calico Ct
- 1708 Roma Ct
- 4008 Ravenna Place
- 4319 Bella Vista Dr
- 2001 Coralbells Ct
- 2000 Coralbells Ct
- 5017 Bella Vista Dr
- 1601 Venice Ln
- 5001 Bella Vista Dr
- 4012 Milano Ln
- 1580 Venice Ln
- 3805 Glenn Eyre Dr
- 1682 Dorothy Cir
- 1612 Venice Ln
- 2232 Sedgwick Ct
- 5035 Old Ranch Dr
- 1916 High Plains Dr
- 4143 Da Vinci Dr
