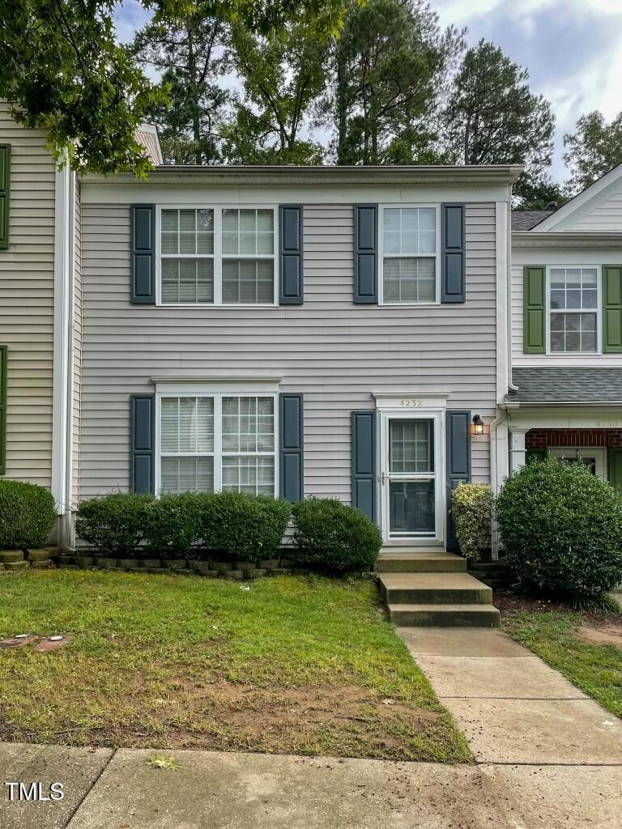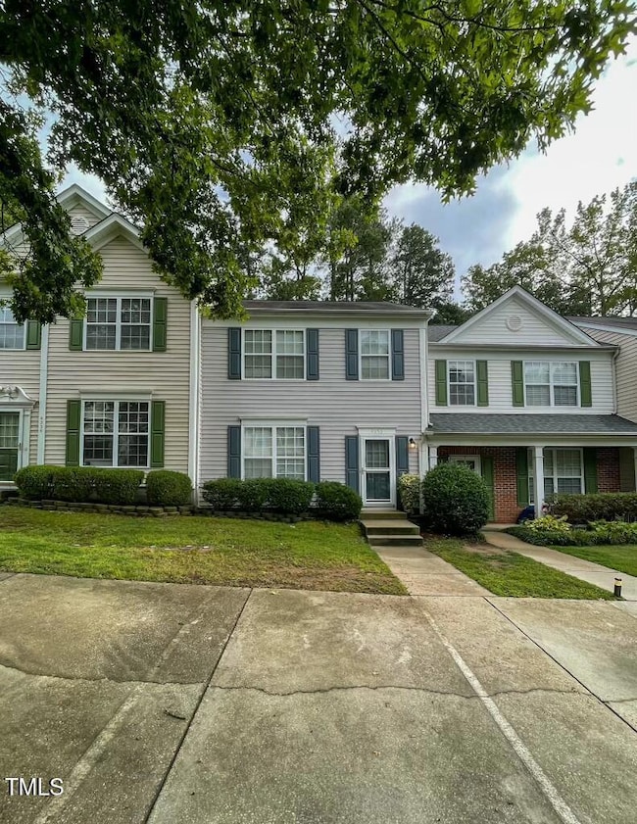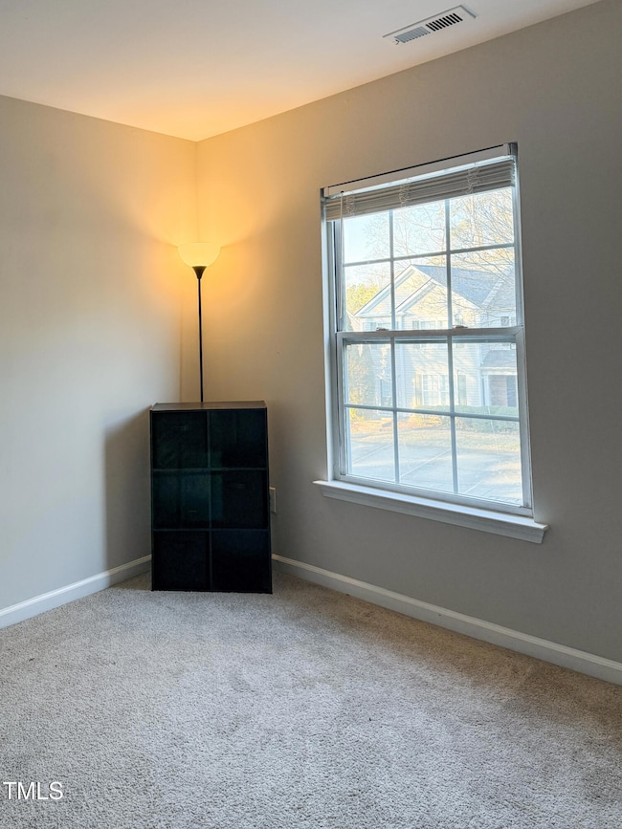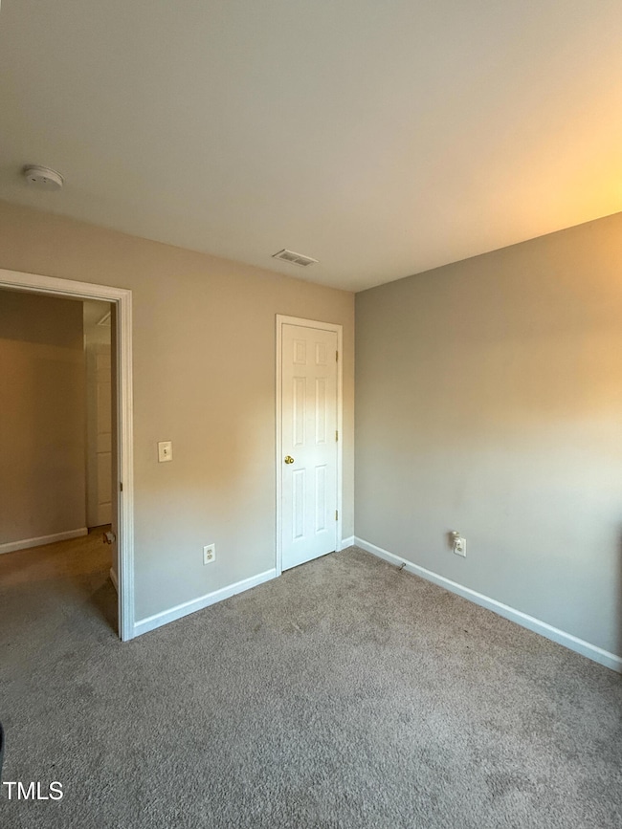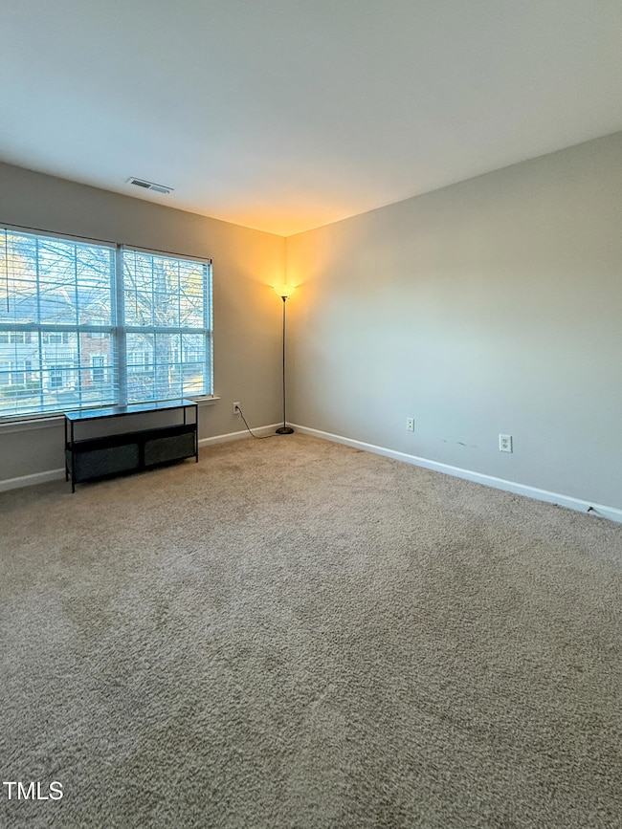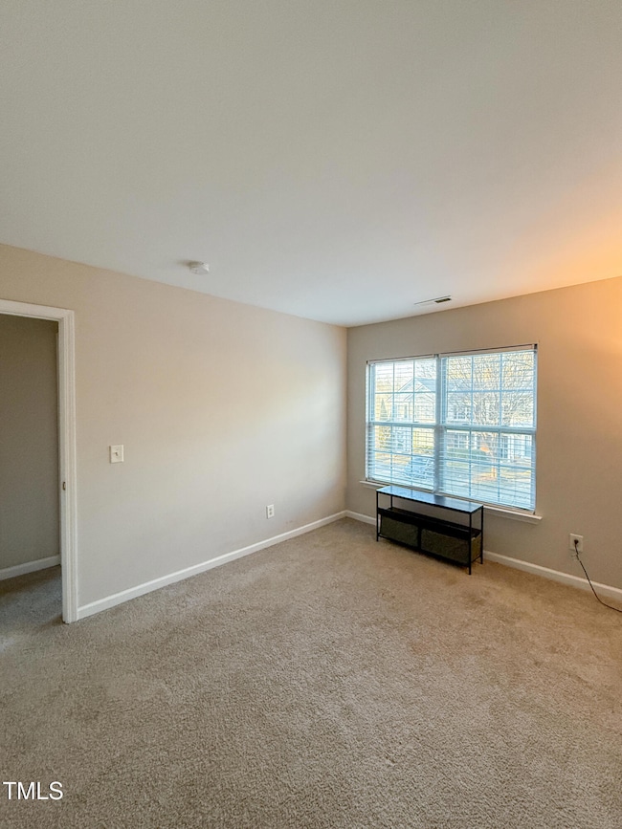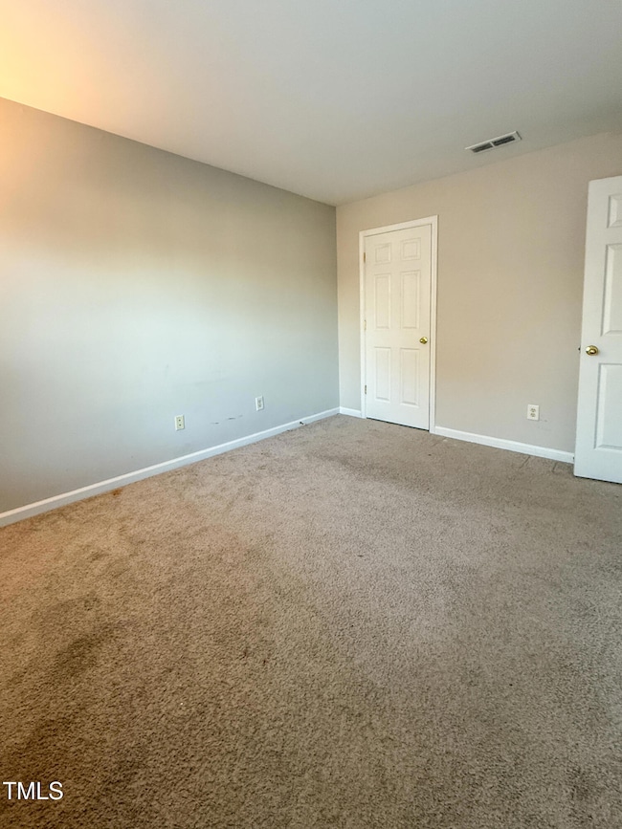
4232 Vienna Crest Dr Raleigh, NC 27613
Estimated payment $2,493/month
Total Views
13,847
3
Beds
2.5
Baths
1,399
Sq Ft
$276
Price per Sq Ft
Highlights
- Contemporary Architecture
- Separate Shower in Primary Bathroom
- Guest Parking
- Hilburn Academy Rated A-
- Laundry Room
- Central Heating and Cooling System
About This Home
This awesome 3-bedroom townhome offered space and style. The family room flows into the dining room and kitchen offering great space to entertain and host friends. You are sure to enjoy this newly painted home in a great location.
Townhouse Details
Home Type
- Townhome
Est. Annual Taxes
- $2,743
Year Built
- Built in 2001
HOA Fees
- $110 Monthly HOA Fees
Home Design
- Contemporary Architecture
- Slab Foundation
- Shingle Roof
- Vinyl Siding
Interior Spaces
- 1,399 Sq Ft Home
- 2-Story Property
- Ceiling Fan
- Family Room with Fireplace
- Dining Room
- Pull Down Stairs to Attic
- Laundry Room
Kitchen
- Range
- Microwave
- Dishwasher
Flooring
- Carpet
- Vinyl
Bedrooms and Bathrooms
- 3 Bedrooms
- Separate Shower in Primary Bathroom
- Bathtub with Shower
Parking
- 2 Parking Spaces
- Guest Parking
- Assigned Parking
Schools
- Hilburn Academy Elementary And Middle School
- Leesville Road High School
Additional Features
- 871 Sq Ft Lot
- Central Heating and Cooling System
Community Details
- Association fees include ground maintenance
- Elite Management Association, Phone Number (800) 365-7107
- Hilburn Townhomes Subdivision
- Maintained Community
Listing and Financial Details
- Assessor Parcel Number 0787448190
Map
Create a Home Valuation Report for This Property
The Home Valuation Report is an in-depth analysis detailing your home's value as well as a comparison with similar homes in the area
Home Values in the Area
Average Home Value in this Area
Tax History
| Year | Tax Paid | Tax Assessment Tax Assessment Total Assessment is a certain percentage of the fair market value that is determined by local assessors to be the total taxable value of land and additions on the property. | Land | Improvement |
|---|---|---|---|---|
| 2024 | $2,743 | $313,538 | $100,000 | $213,538 |
| 2023 | $2,249 | $204,471 | $45,000 | $159,471 |
| 2022 | $2,090 | $204,471 | $45,000 | $159,471 |
| 2021 | $2,010 | $204,471 | $45,000 | $159,471 |
| 2020 | $1,973 | $204,471 | $45,000 | $159,471 |
| 2019 | $1,672 | $142,583 | $30,000 | $112,583 |
| 2018 | $1,578 | $142,583 | $30,000 | $112,583 |
| 2017 | $1,503 | $142,583 | $30,000 | $112,583 |
| 2016 | $1,473 | $142,583 | $30,000 | $112,583 |
| 2015 | $1,538 | $146,549 | $33,000 | $113,549 |
| 2014 | $1,459 | $146,549 | $33,000 | $113,549 |
Source: Public Records
Property History
| Date | Event | Price | Change | Sq Ft Price |
|---|---|---|---|---|
| 03/07/2025 03/07/25 | Price Changed | $385,900 | -2.5% | $276 / Sq Ft |
| 03/03/2025 03/03/25 | For Sale | $395,900 | 0.0% | $283 / Sq Ft |
| 02/20/2025 02/20/25 | Off Market | $395,900 | -- | -- |
| 02/05/2025 02/05/25 | For Sale | $395,900 | +13.1% | $283 / Sq Ft |
| 12/15/2023 12/15/23 | Off Market | $350,000 | -- | -- |
| 12/15/2023 12/15/23 | Off Market | $295,400 | -- | -- |
| 03/28/2022 03/28/22 | Sold | $350,000 | -0.6% | $250 / Sq Ft |
| 03/02/2022 03/02/22 | Pending | -- | -- | -- |
| 02/18/2022 02/18/22 | For Sale | $352,000 | +19.2% | $252 / Sq Ft |
| 01/10/2022 01/10/22 | Sold | $295,400 | -1.5% | $213 / Sq Ft |
| 12/22/2021 12/22/21 | Pending | -- | -- | -- |
| 12/10/2021 12/10/21 | For Sale | $299,900 | -- | $216 / Sq Ft |
Source: Doorify MLS
Deed History
| Date | Type | Sale Price | Title Company |
|---|---|---|---|
| Warranty Deed | $350,000 | Midtown Property Law | |
| Warranty Deed | $295,500 | Midtown Property Law | |
| Interfamily Deed Transfer | -- | None Available | |
| Warranty Deed | $138,000 | None Available | |
| Warranty Deed | $125,000 | -- |
Source: Public Records
Mortgage History
| Date | Status | Loan Amount | Loan Type |
|---|---|---|---|
| Open | $350,000 | VA | |
| Previous Owner | $122,250 | New Conventional | |
| Previous Owner | $110,400 | Unknown | |
| Previous Owner | $126,000 | No Value Available |
Source: Public Records
Similar Homes in the area
Source: Doorify MLS
MLS Number: 10074673
APN: 0787.14-44-8190-000
Nearby Homes
- 6036 Epping Forest Dr
- 7112 Benhart Dr
- 4401 Sprague Rd
- 7709 Highlandview Cir
- 4524 Hamptonshire Dr
- 7804 Hilburn Dr
- 4217 Pike Rd
- 4523 Hamptonshire Dr
- 3810 Lunceston Way Unit 305
- 8713 Little Deer Ln
- 4541 Hershey Ct
- 7117 Sandringham Dr
- 7120 Sandringham Dr
- 7373 Newport Ave
- 4211 Norman Ridge Ln
- 6600 Coach Light Cir
- 6800 Chamonix Place
- 4203 Norman Ridge Ln
- 5403 Bayside Ct
- 5217 Tanglewild Dr
