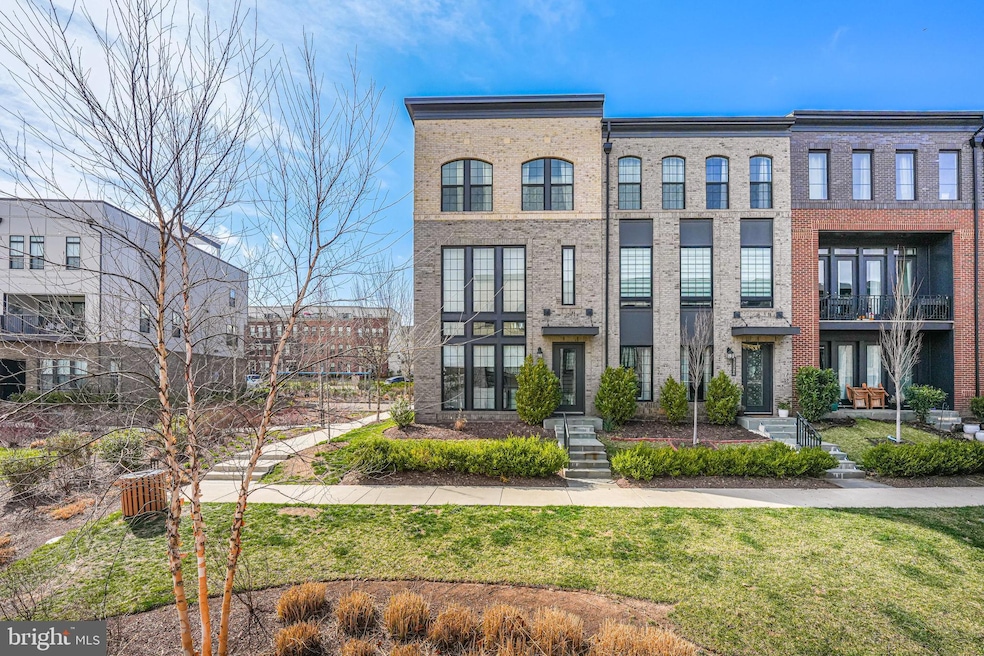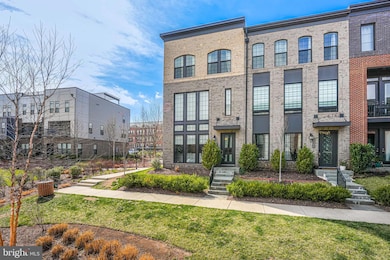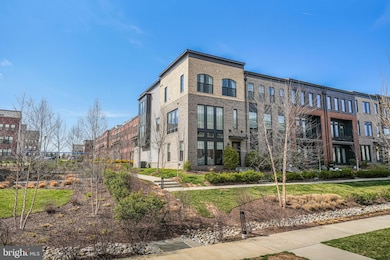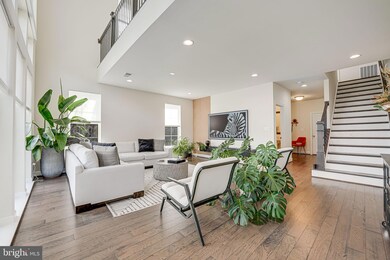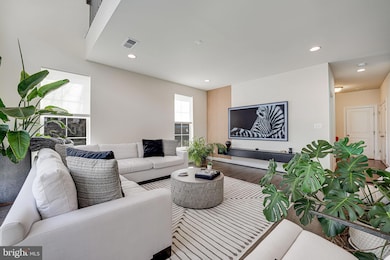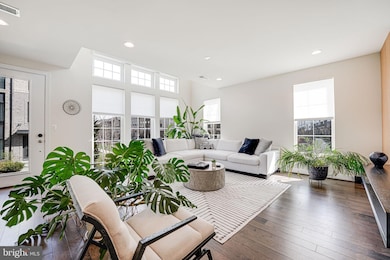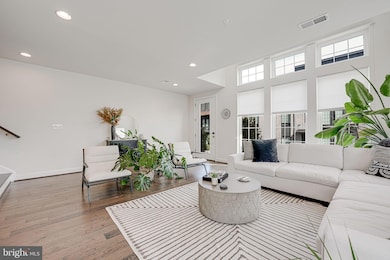
42326 Sillas Square Brambleton, VA 20148
Estimated payment $5,800/month
Highlights
- Eat-In Gourmet Kitchen
- Open Floorplan
- Two Story Ceilings
- Madison's Trust Elementary Rated A
- Clubhouse
- Engineered Wood Flooring
About This Home
IMMACULATE END UNIT TOWNHOME WITH WINDOWS GALORE! This three bedroom four bathroom home will take your breath away from the very moment you step inside. Meticulously maintained, this is a rare one of a kind property due to the location and upgrades throughout. An absolute show stopper! The natural light this unit has throughout the entire three levels will amaze you and is a must see in person. Programmable lights throughout the house at a single voice command. Recessed lights in the main and upper level. If the natural light isn't enough, wait until you see this gorgeous gourmet kitchen. The oversized island is perfect for entertaining guests with plenty of additional storage below. Upgraded cabinetry and hardware with stainless steel appliances. Engineered Hardwood throughout most of the home with upgraded carpet in the bedrooms Bathrooms have upgraded tile work with an overhead rain shower in the master.
Enjoy the rear trex patio off of the family room. Schedule your showing today as this property
will be gone before you know it. The owner has added some very esthetic additions to the house.
Plenty of storage in the TH.
Townhouse Details
Home Type
- Townhome
Est. Annual Taxes
- $6,811
Year Built
- Built in 2019
Lot Details
- 3,049 Sq Ft Lot
- Property is in excellent condition
HOA Fees
- $224 Monthly HOA Fees
Parking
- 2 Car Attached Garage
- Rear-Facing Garage
- Garage Door Opener
- Driveway
Home Design
- Brick Foundation
- Block Foundation
- Asphalt Roof
- Masonry
Interior Spaces
- 3,096 Sq Ft Home
- Property has 3 Levels
- Open Floorplan
- Built-In Features
- Crown Molding
- Two Story Ceilings
- Recessed Lighting
- Insulated Windows
- Window Treatments
- Sliding Doors
- Insulated Doors
- Family Room
- Living Room
- Dining Room
- Storage Room
Kitchen
- Eat-In Gourmet Kitchen
- Built-In Self-Cleaning Oven
- Cooktop
- Built-In Microwave
- Dishwasher
- Stainless Steel Appliances
- Kitchen Island
- Upgraded Countertops
- Disposal
Flooring
- Engineered Wood
- Carpet
- Ceramic Tile
Bedrooms and Bathrooms
- 3 Bedrooms
- En-Suite Primary Bedroom
- En-Suite Bathroom
- Walk-In Closet
- Walk-in Shower
Laundry
- Laundry Room
- Laundry on upper level
- Washer
Accessible Home Design
- Level Entry For Accessibility
Schools
- Moorefield Station Elementary School
- Eagle Ridge Middle School
- Briar Woods High School
Utilities
- 90% Forced Air Heating and Cooling System
- Heat Pump System
- Vented Exhaust Fan
- Electric Water Heater
- Cable TV Available
Listing and Financial Details
- Tax Lot 5409
- Assessor Parcel Number 200202949000
Community Details
Overview
- Association fees include all ground fee, cable TV, common area maintenance, fiber optics at dwelling, high speed internet, lawn care front, lawn care rear, lawn maintenance, management, pool(s), recreation facility, reserve funds, road maintenance, snow removal, trash
- Brambleton Community Association
- Brambleton Town Ctr Resi Subdivision, Chiswick Floorplan
Amenities
- Picnic Area
- Common Area
- Clubhouse
- Community Center
Recreation
- Tennis Courts
- Soccer Field
- Community Playground
- Community Indoor Pool
- Jogging Path
- Bike Trail
Map
Home Values in the Area
Average Home Value in this Area
Tax History
| Year | Tax Paid | Tax Assessment Tax Assessment Total Assessment is a certain percentage of the fair market value that is determined by local assessors to be the total taxable value of land and additions on the property. | Land | Improvement |
|---|---|---|---|---|
| 2024 | $6,812 | $787,470 | $253,500 | $533,970 |
| 2023 | $6,488 | $741,480 | $253,500 | $487,980 |
| 2022 | $6,672 | $749,680 | $228,500 | $521,180 |
| 2021 | $6,255 | $638,220 | $203,500 | $434,720 |
| 2020 | $6,084 | $587,840 | $193,500 | $394,340 |
| 2019 | $2,022 | $193,500 | $193,500 | $0 |
| 2018 | $1,557 | $143,500 | $143,500 | $0 |
Property History
| Date | Event | Price | Change | Sq Ft Price |
|---|---|---|---|---|
| 03/27/2025 03/27/25 | For Sale | $899,000 | +14.5% | $290 / Sq Ft |
| 08/15/2022 08/15/22 | Sold | $785,000 | -0.6% | $254 / Sq Ft |
| 07/13/2022 07/13/22 | Pending | -- | -- | -- |
| 06/23/2022 06/23/22 | For Sale | $789,900 | -- | $255 / Sq Ft |
Deed History
| Date | Type | Sale Price | Title Company |
|---|---|---|---|
| Deed | $785,000 | None Listed On Document | |
| Special Warranty Deed | $640,890 | Hallmark Title Inc | |
| Special Warranty Deed | $3,872,000 | Walker Title |
Mortgage History
| Date | Status | Loan Amount | Loan Type |
|---|---|---|---|
| Open | $745,750 | New Conventional | |
| Previous Owner | $212,000 | Credit Line Revolving | |
| Previous Owner | $171,518 | Commercial |
Similar Homes in the area
Source: Bright MLS
MLS Number: VALO2092070
APN: 200-20-2949
- 23020 Lavallette Square
- 42363 Zebulon Square
- 22971 Worden Terrace
- 42229 Majestic Knolls Dr
- 23112 Sullivans Cove Square
- 42248 Bunting Terrace
- 23191 Tradewind Dr
- 42243 Shining Star Square
- 42245 Shining Star Square
- 22808 Goldsborough Terrace
- 23079 Copper Tree Terrace
- 23062 Soaring Heights Terrace
- 23066 Soaring Heights Terrace
- 23062 Copper Tree Terrace
- 23210 Tradewind Dr
- 23058 Copper Tree Terrace
- 42526 Legacy Park Dr
- 42241 Violet Mist Terrace
- 42117 Hazel Grove Terrace
- 22894 Tawny Pine Square
