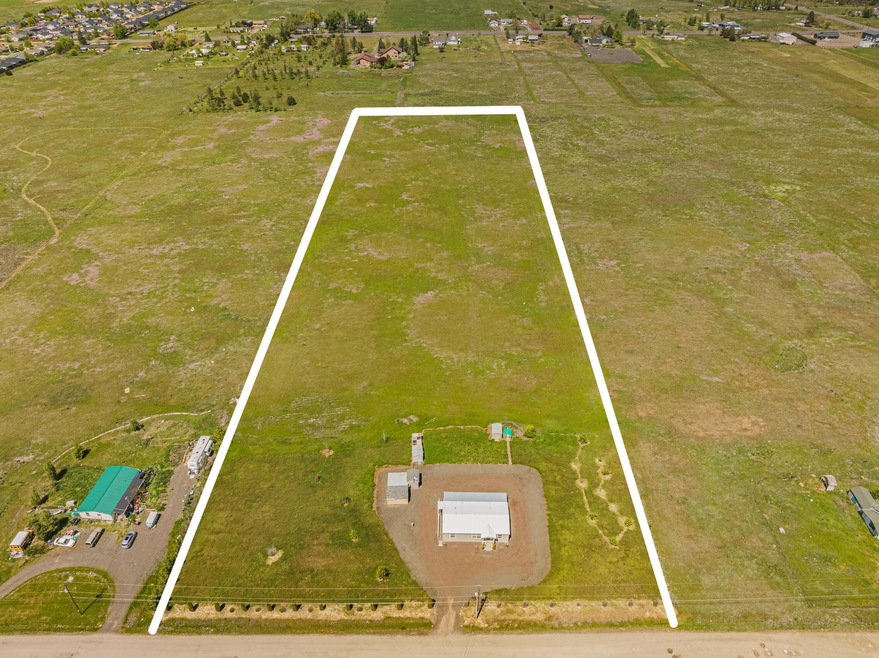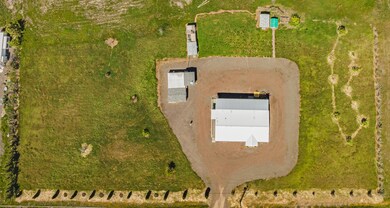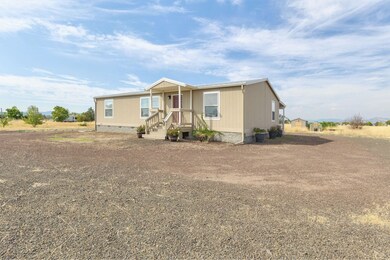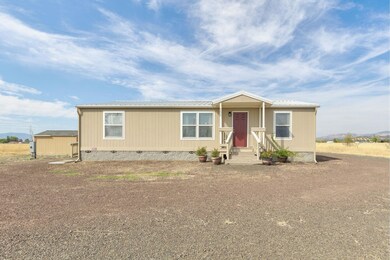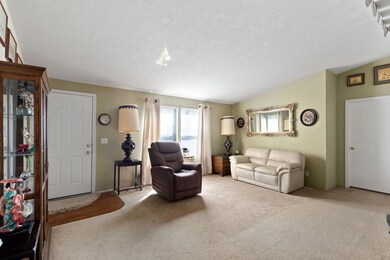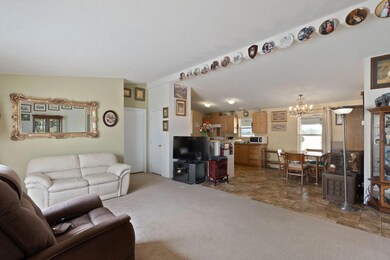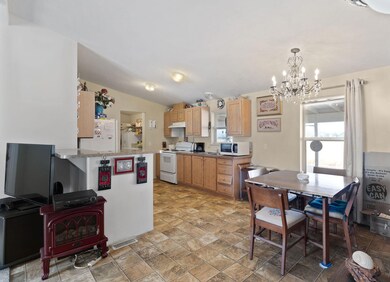
4233 Avenue E White City, OR 97503
Highlights
- Greenhouse
- Open Floorplan
- Ranch Style House
- Panoramic View
- Vaulted Ceiling
- No HOA
About This Home
As of November 2024Wonderfully maintained 3 bedroom, 2 bathroom double wide manufactured home on over 9 level acres. The primary bedroom is well sized and has an attached ensuite bathroom. With the convenience of a split floor plan, the other two bedrooms are at the opposite end of the home and share a full bathroom. Enjoy the wide open pasture from the covered deck off the back of the home, large enough to entertain and bring your living space outdoors. Behind the home are multiple buildings for storage and even an established coop for your feathered friends. Lovingly cared for by the current owner, this home is waiting for you to move right in or bring your plans to build on what is already here and make it your dream property.
Last Agent to Sell the Property
John L Scott Real Estate Grants Pass Brokerage Phone: 541-476-1299 License #201237219

Property Details
Home Type
- Mobile/Manufactured
Est. Annual Taxes
- $1,824
Year Built
- Built in 2009
Lot Details
- 9.41 Acre Lot
- No Common Walls
- Level Lot
- Garden
Property Views
- Panoramic
- Mountain
- Territorial
- Valley
Home Design
- Ranch Style House
- Block Foundation
- Metal Roof
- Modular or Manufactured Materials
Interior Spaces
- 1,296 Sq Ft Home
- Open Floorplan
- Vaulted Ceiling
- Double Pane Windows
- Vinyl Clad Windows
- Living Room
- Laundry Room
Kitchen
- Eat-In Kitchen
- Range
- Laminate Countertops
Flooring
- Carpet
- Vinyl
Bedrooms and Bathrooms
- 3 Bedrooms
- 2 Full Bathrooms
- Bathtub with Shower
Home Security
- Carbon Monoxide Detectors
- Fire and Smoke Detector
Parking
- No Garage
- Gravel Driveway
Outdoor Features
- Greenhouse
- Separate Outdoor Workshop
- Shed
- Storage Shed
Schools
- Hillside Elementary School
- White Mountain Middle School
- Eagle Point High School
Utilities
- Cooling Available
- Heat Pump System
- Well
- Water Purifier
Additional Features
- Pasture
- Manufactured Home With Land
Community Details
- No Home Owners Association
- Agate Subdivision Extension No 4
Listing and Financial Details
- Tax Lot 3600
- Assessor Parcel Number 10263423
Map
Home Values in the Area
Average Home Value in this Area
Property History
| Date | Event | Price | Change | Sq Ft Price |
|---|---|---|---|---|
| 11/15/2024 11/15/24 | Sold | $460,000 | -1.1% | $355 / Sq Ft |
| 10/06/2024 10/06/24 | Pending | -- | -- | -- |
| 09/18/2024 09/18/24 | For Sale | $465,000 | -- | $359 / Sq Ft |
Similar Homes in White City, OR
Source: Southern Oregon MLS
MLS Number: 220190073
- 4423 Avenue E
- 3777 Falcon St Unit 10
- 7687 Atlantic Ave
- 8292 29th St
- 3856 Mountain Vista Dr
- 3501 Avenue C Unit SPC 13
- 7875 Houston Loop
- 7873 Houston Loop
- 7888 28th St
- 7886 28th St
- 7863 Houston
- 7861 Houston Loop
- 3717 Amelia Way
- 7870 28th St
- 7895 28th St
- 3674 29th St
- 7856 Phaedra Ln
- 7845 Phaedra Ln
- 7818 Phaedra Ln
- 3743 Agate Meadows Ct
