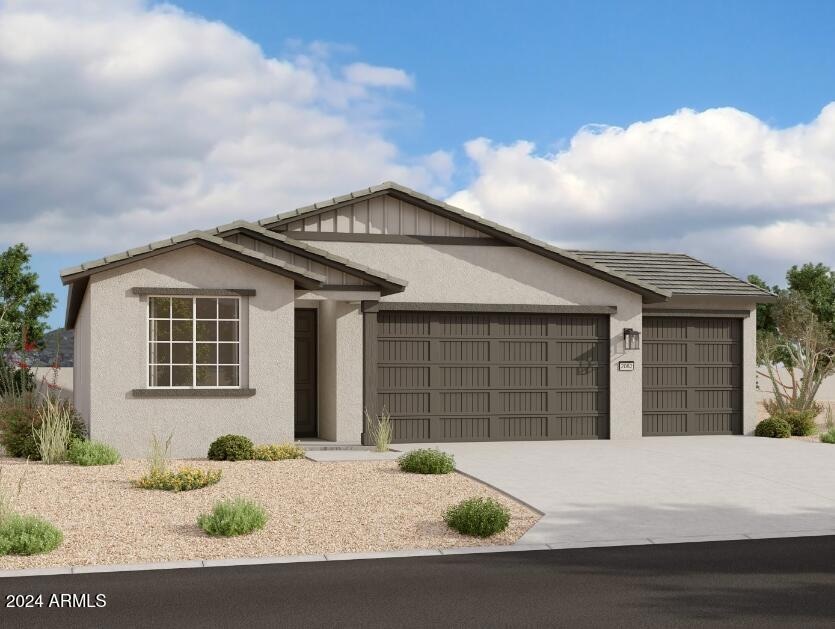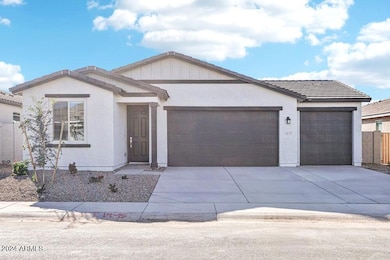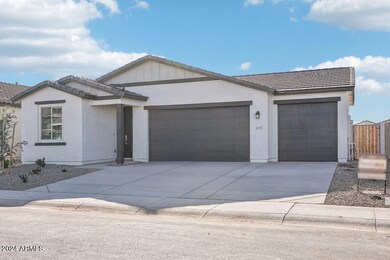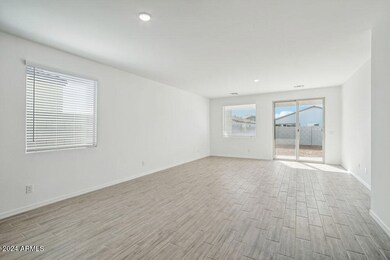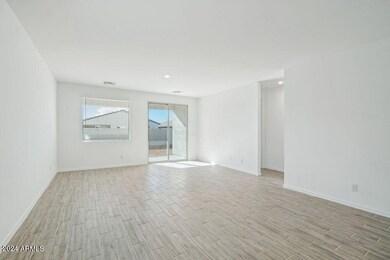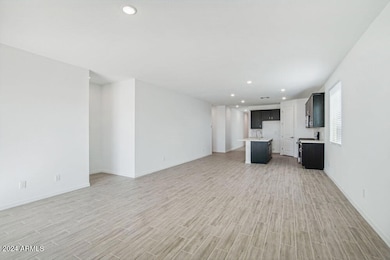
4233 E Bradford Ave San Tan Valley, AZ 85140
Highlights
- Heated Community Pool
- Eat-In Kitchen
- Dual Vanity Sinks in Primary Bathroom
- Covered patio or porch
- Double Pane Windows
- Community Playground
About This Home
As of February 2025Experience the poppy floorplan—a thoughtfully designed 4 bed, 3 bath home with a 3-car garage. This single-story residence features upgraded 8' interior doors, enhancing its modern appeal. The kitchen is equipped with GE stainless steel gas appliances, 42'' Fairview Sarsaparilla upper cabinets, Carrara Breeze quartz countertops, and an undermount stainless steel sink. The open-concept living space flows seamlessly to a covered patio, perfect for outdoor enjoyment. Additional features include garage door openers, 2'' faux wood blinds throughout, and durable wood-look tile flooring. This home offers both style and functionality in every detail.
Home Details
Home Type
- Single Family
Est. Annual Taxes
- $635
Year Built
- Built in 2024 | Under Construction
Lot Details
- 6,685 Sq Ft Lot
- Desert faces the front of the property
- Block Wall Fence
HOA Fees
- $95 Monthly HOA Fees
Parking
- 3 Car Garage
Home Design
- Wood Frame Construction
- Tile Roof
- Stucco
Interior Spaces
- 2,075 Sq Ft Home
- 1-Story Property
- Ceiling height of 9 feet or more
- Double Pane Windows
- Low Emissivity Windows
- Vinyl Clad Windows
Kitchen
- Eat-In Kitchen
- Built-In Microwave
- Kitchen Island
Bedrooms and Bathrooms
- 4 Bedrooms
- 3 Bathrooms
- Dual Vanity Sinks in Primary Bathroom
Outdoor Features
- Covered patio or porch
Schools
- Magma Ranch K8 Elementary School
- San Tan Elementary Middle School
- Poston Butte High School
Utilities
- Heating System Uses Natural Gas
- High Speed Internet
Listing and Financial Details
- Tax Lot 31
- Assessor Parcel Number 210-15-035
Community Details
Overview
- Association fees include ground maintenance
- Bella Vista Farms Co Association, Phone Number (602) 957-9191
- Built by Ashton Woods
- Bella Vista Farms Subdivision, Poppy Floorplan
Recreation
- Community Playground
- Heated Community Pool
- Bike Trail
Map
Home Values in the Area
Average Home Value in this Area
Property History
| Date | Event | Price | Change | Sq Ft Price |
|---|---|---|---|---|
| 02/14/2025 02/14/25 | Sold | $468,060 | +0.7% | $226 / Sq Ft |
| 01/11/2025 01/11/25 | Pending | -- | -- | -- |
| 12/18/2024 12/18/24 | Price Changed | $464,990 | -1.1% | $224 / Sq Ft |
| 10/10/2024 10/10/24 | Price Changed | $469,990 | +4.4% | $227 / Sq Ft |
| 10/06/2024 10/06/24 | For Sale | $449,990 | -- | $217 / Sq Ft |
Similar Homes in the area
Source: Arizona Regional Multiple Listing Service (ARMLS)
MLS Number: 6768832
- 4201 E Kolin Ln
- 4001 E San Jose St
- 4038 E San Jose St
- 4173 E Kolin Ln
- 4235 E Brook Lynn Place
- 4294 E Bradford Ave
- 3309 E Malibu Dr
- 3325 E Malibu Dr
- 3339 E Malibu Dr
- 3347 E Malibu Dr
- 32404 N Mockingbird Ln
- 3187 E Pineapple Rd
- 3341 E Rebel Ln
- 32341 N Union St
- 3454 Jasmine Way
- 2792 E James Ave
- 3858 E Kenley Ln
- 3718 E Kenley Ln
- 3794 E Terrel St
- 2968 E Tundra Ln
