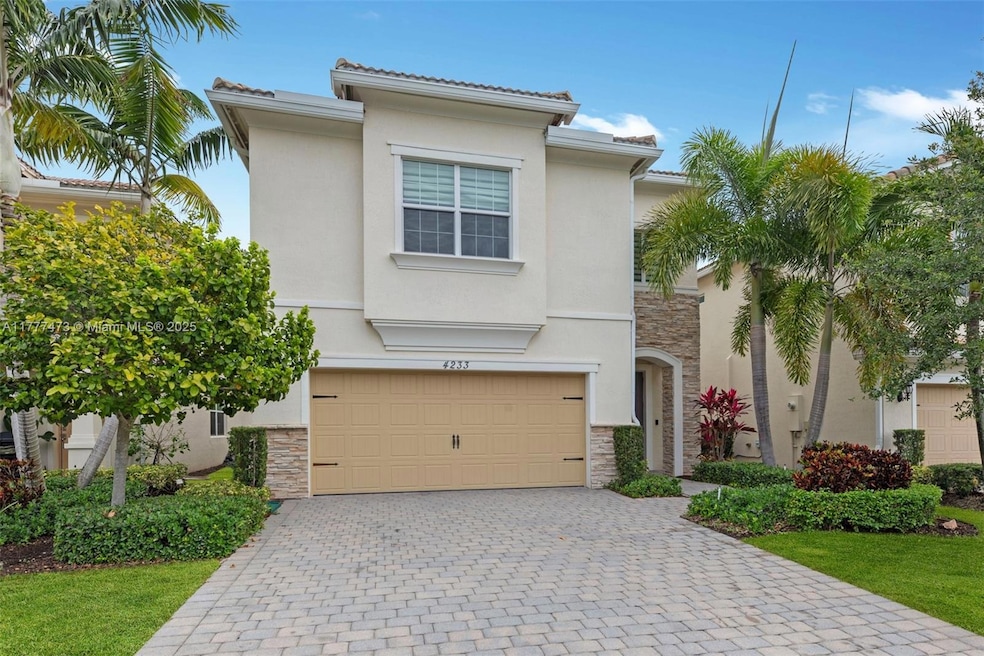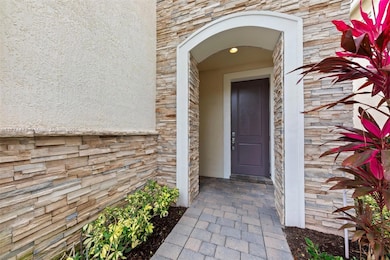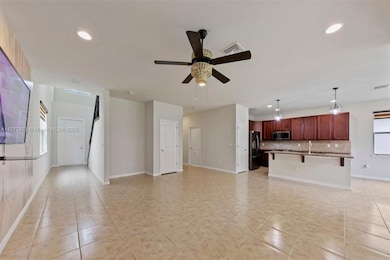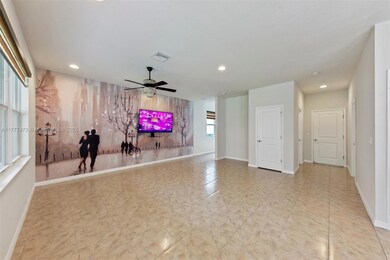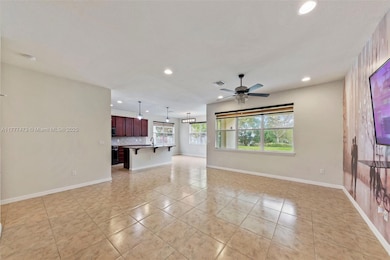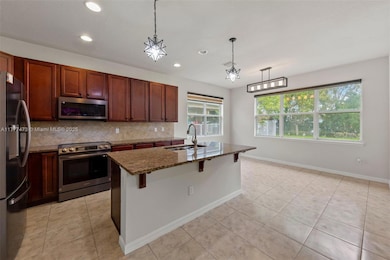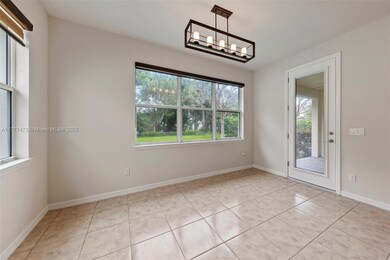
4233 Large Leaf Ln Hollywood, FL 33021
Hillcrest NeighborhoodEstimated payment $5,908/month
Highlights
- Fitness Center
- Clubhouse
- Main Floor Bedroom
- Gated Community
- Vaulted Ceiling
- Garden View
About This Home
WELCOME TO PARKVIEW IN HOLLYWOOD, FLORIDA JUST MINUTES FROM THE BEACH! THE 2-STORY SINGLE-FAMILY HOME FEATURES 4 BEDROOMS, SPACIOUS LOFT, AND 3 FULL BATHROOMS. THE SIENNA MODEL OFFERS 2,220 SQFT OF THOUGHTFULLY PLANNED LIVING SPACE, HURRICANE IMPACT WINDOWS & DOORS. THE KITCHEN OFFERS AN OPEN CONCEPT, GRANITE COUNTERTOPS, A GENEROUS ISLAND PERFECT FOR ENTERTAINING AND AMPLE STORAGE. UNWIND OUTDOORS ON THE COVERED PATIO OR TAKE ADVANTAGE OF THE 2-CAR GARAGE. THE PRIVATE GATED COMMUNITY OFFERS RESORT-STYLE AMENITIES INCLUDING A CLUBHOUSE WITH A FITNESS CENTER AND A PARK WITH PLAYGROUND. MINUTES FROM THE EXPRESSWAY, AVENTURA MALL, HARDROCK CASINO AND THE INFAMOUS HOLLYWOOD BOARDWALK.
Open House Schedule
-
Saturday, April 26, 20252:00 to 4:00 pm4/26/2025 2:00:00 PM +00:004/26/2025 4:00:00 PM +00:00Add to Calendar
Home Details
Home Type
- Single Family
Est. Annual Taxes
- $10,342
Year Built
- Built in 2017
Lot Details
- 4,400 Sq Ft Lot
- North Facing Home
- Property is zoned PUD-R
HOA Fees
- $308 Monthly HOA Fees
Parking
- 2 Car Attached Garage
- Automatic Garage Door Opener
- Driveway
- Guest Parking
- Open Parking
Home Design
- Barrel Roof Shape
- Concrete Block And Stucco Construction
Interior Spaces
- 2,220 Sq Ft Home
- 2-Story Property
- Vaulted Ceiling
- Blinds
- Entrance Foyer
- Combination Dining and Living Room
- Loft
- Tile Flooring
- Garden Views
Kitchen
- Breakfast Area or Nook
- Electric Range
- Microwave
- Dishwasher
- Cooking Island
- Disposal
Bedrooms and Bathrooms
- 4 Bedrooms
- Main Floor Bedroom
- Walk-In Closet
- 3 Full Bathrooms
- Dual Sinks
- Shower Only
Laundry
- Laundry in Utility Room
- Dryer
- Washer
Home Security
- High Impact Windows
- High Impact Door
- Fire and Smoke Detector
Schools
- Orange Brook Elementary School
- Mcnicol Middle School
- Hallandale High School
Additional Features
- Patio
- Central Heating and Cooling System
Listing and Financial Details
- Assessor Parcel Number 514219171400
Community Details
Overview
- Parkview At Hillcrest,Parkview Hillcrest Subdivision, Sienna Floorplan
- Mandatory home owners association
- Maintained Community
- The community has rules related to no recreational vehicles or boats, no trucks or trailers
Amenities
- Clubhouse
Recreation
- Tennis Courts
- Fitness Center
- Community Pool
Security
- Security Service
- Resident Manager or Management On Site
- Gated Community
Map
Home Values in the Area
Average Home Value in this Area
Tax History
| Year | Tax Paid | Tax Assessment Tax Assessment Total Assessment is a certain percentage of the fair market value that is determined by local assessors to be the total taxable value of land and additions on the property. | Land | Improvement |
|---|---|---|---|---|
| 2025 | $10,342 | $468,170 | -- | -- |
| 2024 | $10,125 | $454,980 | -- | -- |
| 2023 | $10,125 | $441,730 | $0 | $0 |
| 2022 | $9,683 | $428,870 | $0 | $0 |
| 2021 | $9,399 | $416,380 | $0 | $0 |
| 2020 | $9,294 | $410,640 | $0 | $0 |
| 2019 | $9,206 | $401,410 | $0 | $0 |
| 2018 | $8,856 | $393,930 | $28,600 | $365,330 |
| 2017 | $110 | $5,280 | $0 | $0 |
Property History
| Date | Event | Price | Change | Sq Ft Price |
|---|---|---|---|---|
| 04/14/2025 04/14/25 | For Sale | $849,000 | -- | $382 / Sq Ft |
Deed History
| Date | Type | Sale Price | Title Company |
|---|---|---|---|
| Warranty Deed | $437,700 | Pgp Title Of Florida Inc | |
| Deed | -- | -- | |
| Deed | $9,600,000 | -- |
Mortgage History
| Date | Status | Loan Amount | Loan Type |
|---|---|---|---|
| Open | $125,000 | Credit Line Revolving | |
| Closed | $519,000 | New Conventional | |
| Closed | $404,000 | New Conventional | |
| Closed | $415,739 | New Conventional |
Similar Homes in the area
Source: MIAMI REALTORS® MLS
MLS Number: A11777473
APN: 51-42-19-17-1400
- 1105 Banyan Dr
- 1400 Tallwood Ave Unit 107
- 1400 Tallwood Ave Unit 303
- 1400 Tallwood Ave Unit 204
- 1400 Tallwood Ave Unit 103
- 4365 Large Leaf Ln
- 4400 Hillcrest Dr Unit 912B
- 4400 Hillcrest Dr Unit 303B
- 4400 Hillcrest Dr Unit 720C
- 4400 Hillcrest Dr Unit 1009
- 4400 Hillcrest Dr Unit 719C
- 4400 Hillcrest Dr Unit 601B
- 4400 Hillcrest Dr Unit 114B
- 4400 Hillcrest Dr Unit 604
- 4400 Hillcrest Dr Unit 304A
- 4400 Hillcrest Dr Unit 414B
- 4400 Hillcrest Dr Unit 916B
- 1600 Tallwood Ave Unit 308
- 1600 Tallwood Ave Unit 404
- 4350 Hillcrest Dr Unit 503
