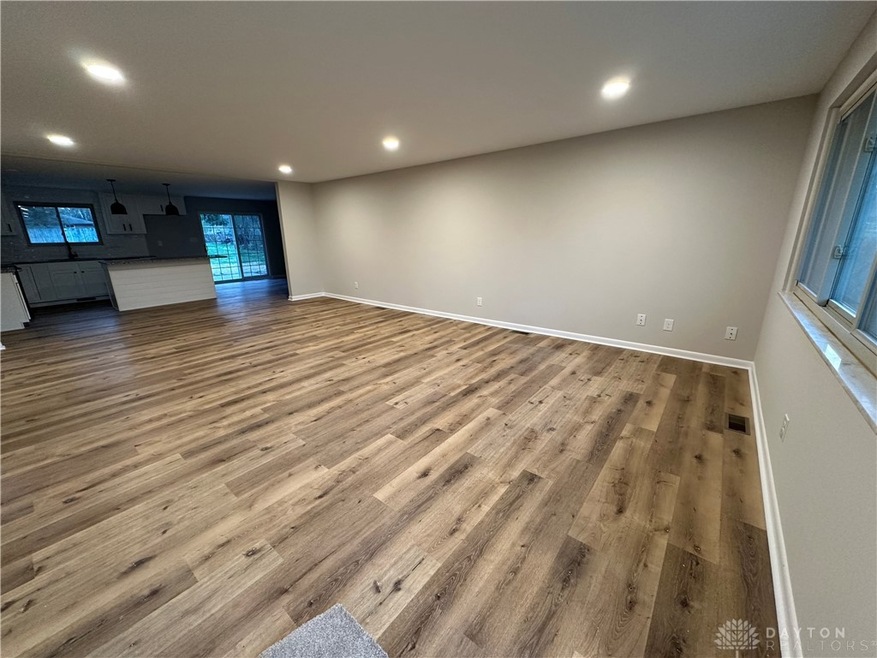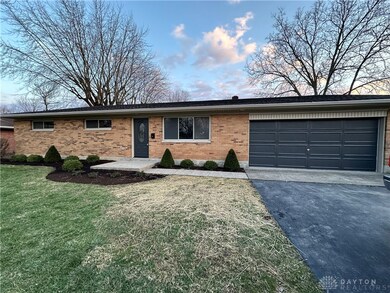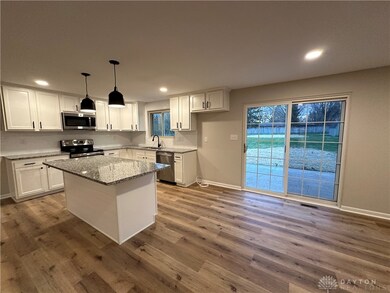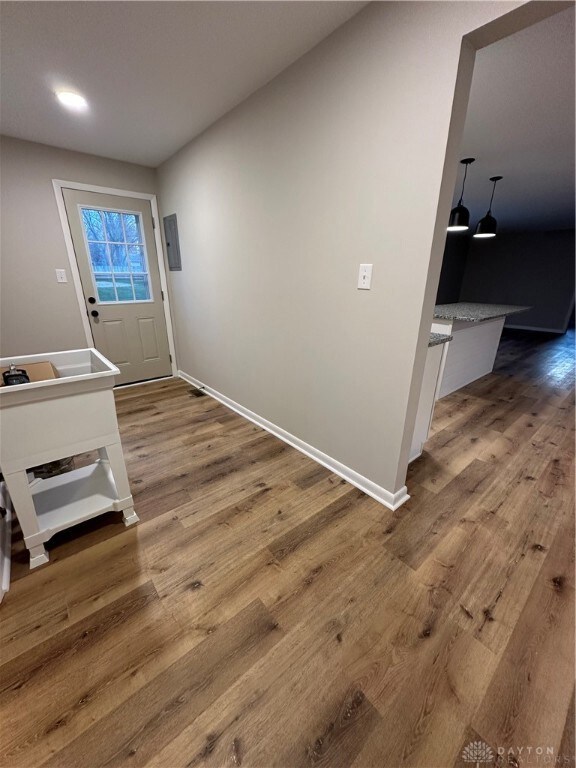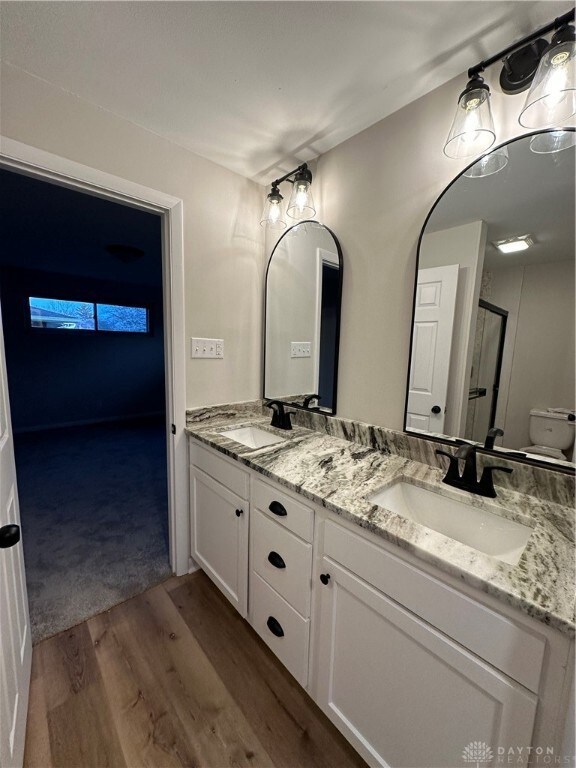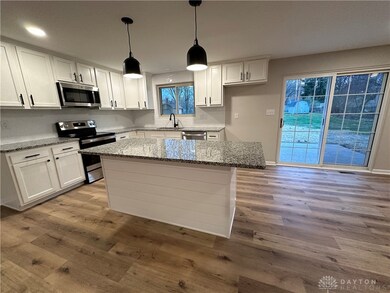
4233 Weller Dr Bellbrook, OH 45305
Bellbrook NeighborhoodHighlights
- Granite Countertops
- No HOA
- 2 Car Attached Garage
- Bell Creek Intermediate School Rated A-
- Porch
- Walk-In Closet
About This Home
As of May 2024Stunning brick ranch totally updated throughout! 4 bedrooms + office/5th bedroom, large fenced rear yard. Beautiful kitchen w/ 36" white cabinets, tile black splash, center island, granite countertops & SS appliances. New lup & carpet flooring, all new interior and exterior doors, new electric, service, new lights, new fictures, new tile shower, new vanities and freshly painted. Huge living room, family room, WBFP windows (2009), roof (2011), HVAC (2022), water heater (2018). Beautiful home, shows like a model! You won't be disappointed!
Last Agent to Sell the Property
Irongate Inc. Brokerage Phone: (937) 748-0000 License #2005010667

Home Details
Home Type
- Single Family
Est. Annual Taxes
- $4,620
Year Built
- 1965
Lot Details
- 0.54 Acre Lot
- Lot Dimensions are 100x237
- Fenced
Parking
- 2 Car Attached Garage
- Garage Door Opener
Home Design
- Brick Exterior Construction
- Slab Foundation
- Vinyl Siding
Interior Spaces
- 2,040 Sq Ft Home
- 1-Story Property
- Wood Burning Fireplace
- Insulated Windows
- Double Hung Windows
- Fire and Smoke Detector
Kitchen
- Range
- Dishwasher
- Kitchen Island
- Granite Countertops
Bedrooms and Bathrooms
- 4 Bedrooms
- Walk-In Closet
- Bathroom on Main Level
- 2 Full Bathrooms
Outdoor Features
- Patio
- Porch
Utilities
- Forced Air Heating and Cooling System
- Heating System Uses Natural Gas
Community Details
- No Home Owners Association
- Belleview Sec 3 Subdivision
Listing and Financial Details
- Assessor Parcel Number L35000100100004700
Map
Home Values in the Area
Average Home Value in this Area
Property History
| Date | Event | Price | Change | Sq Ft Price |
|---|---|---|---|---|
| 05/01/2024 05/01/24 | Sold | $350,000 | 0.0% | $172 / Sq Ft |
| 04/08/2024 04/08/24 | Pending | -- | -- | -- |
| 04/08/2024 04/08/24 | For Sale | $349,900 | +79.4% | $172 / Sq Ft |
| 02/07/2024 02/07/24 | Sold | $195,000 | 0.0% | $96 / Sq Ft |
| 01/29/2024 01/29/24 | Pending | -- | -- | -- |
| 01/29/2024 01/29/24 | For Sale | $195,000 | -- | $96 / Sq Ft |
Tax History
| Year | Tax Paid | Tax Assessment Tax Assessment Total Assessment is a certain percentage of the fair market value that is determined by local assessors to be the total taxable value of land and additions on the property. | Land | Improvement |
|---|---|---|---|---|
| 2024 | $4,620 | $80,410 | $17,310 | $63,100 |
| 2023 | $4,620 | $80,410 | $17,310 | $63,100 |
| 2022 | $3,650 | $61,760 | $15,050 | $46,710 |
| 2021 | $3,688 | $61,760 | $15,050 | $46,710 |
| 2020 | $3,446 | $61,760 | $15,050 | $46,710 |
| 2019 | $3,450 | $56,960 | $8,610 | $48,350 |
| 2018 | $3,453 | $56,960 | $8,610 | $48,350 |
| 2017 | $3,286 | $56,960 | $8,610 | $48,350 |
| 2016 | $3,118 | $51,910 | $8,610 | $43,300 |
| 2015 | $3,127 | $51,910 | $8,610 | $43,300 |
| 2014 | $2,897 | $51,910 | $8,610 | $43,300 |
Mortgage History
| Date | Status | Loan Amount | Loan Type |
|---|---|---|---|
| Open | $244,999 | New Conventional |
Deed History
| Date | Type | Sale Price | Title Company |
|---|---|---|---|
| Warranty Deed | $350,000 | None Listed On Document | |
| Fiduciary Deed | $48,750 | None Listed On Document | |
| Warranty Deed | $146,250 | None Listed On Document | |
| Interfamily Deed Transfer | -- | Attorney |
Similar Homes in the area
Source: Dayton REALTORS®
MLS Number: 908384
APN: L35-0001-0010-0-0047-00
- 2069 Clearview Dr
- 1686 Honey Glen Ln Unit 24B
- 2087 Bonniedale Dr
- 4263 Sugar Point Way
- 1638 S Golden Clove Bend Unit 51B
- 2110 S Lakeman Dr
- 1629 S Golden Clove Bend Unit 47B
- 1632 Autumn Spice Place
- 1632 Autumn Spice Place Unit 46A
- 3969 Sable Ridge Dr
- 4329 Sweet Maple Ln
- 4276 Apple Branch Dr Unit 54
- 4276 Apple Branch Dr Unit 54-300
- 4300 Apple Branch Dr Unit 53-203
- 4296 Apple Branch Dr Unit 53-303
- 4306 Apple Branch Dr Unit 53-302
- 4304 Apple Branch Dr Unit 53-102
- 4308 Apple Branch Dr
- 4308 Apple Branch Dr Unit 53-300
- 4290 Apple Branch Dr Unit 53-204
