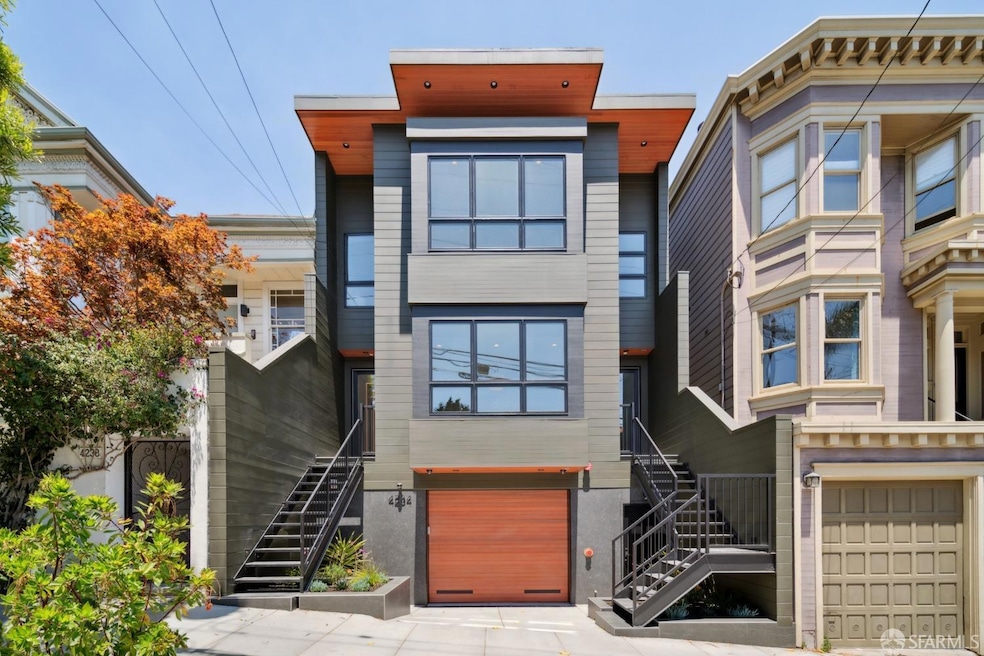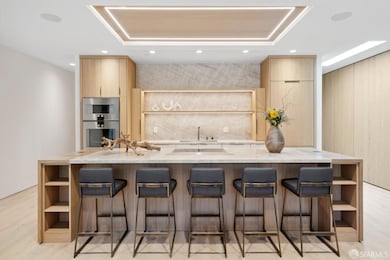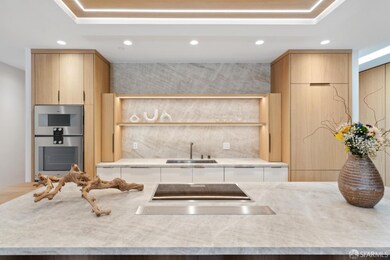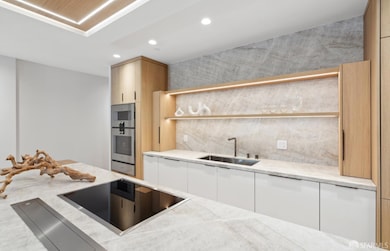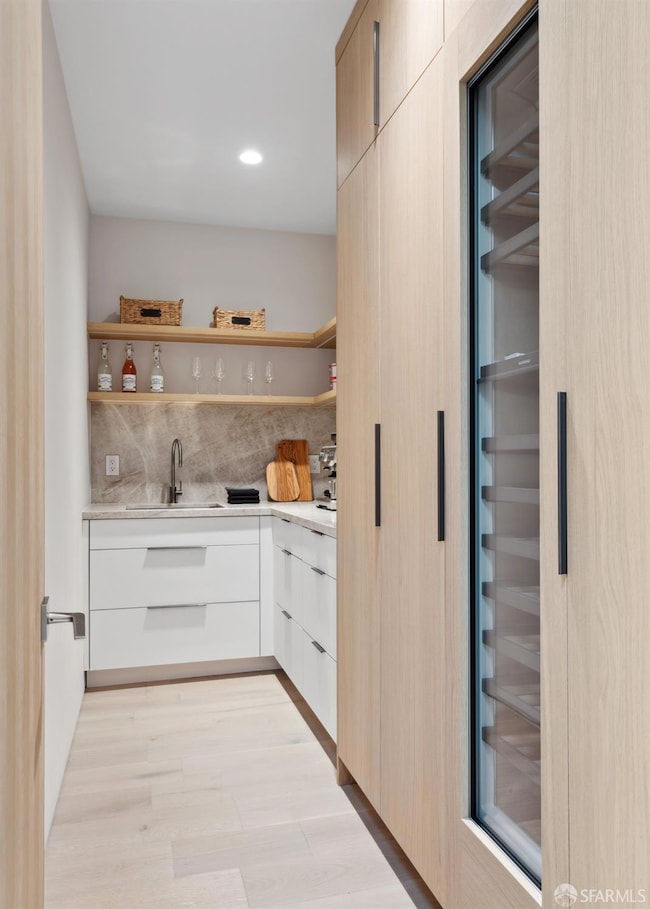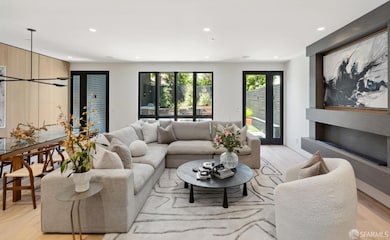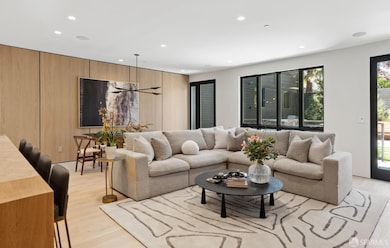
4234 24th St San Francisco, CA 94114
Noe Valley NeighborhoodEstimated payment $42,174/month
Highlights
- Views of Twin Peaks
- Home Theater
- Rooftop Deck
- Alvarado Elementary Rated A-
- New Construction
- 1-minute walk to Noe Valley Courts
About This Home
Located on 24th St. in Noe Valley, this new construction home has been thoughtfully built with an eye on high design and functionality. Spanning over 4 floors and more than 4,900 square feet with an elevator from the garage to the upper floor ensures the flexibility needed for today's living. Upon entering it is immediately evident that the finishes are unique, timeless, and offer a sense of warmth and richness, not seen in many new homes. Warm wood panels, stylized staircase, solid stone and marble sinks, custom lighting features, large picture windows and doors are just some of the many design elements. With a total of 7 bedrooms and 5 full baths and 2 half baths, the home is perfect for multi-generational living.
Open House Schedule
-
Sunday, April 27, 20252:00 to 4:00 pm4/27/2025 2:00:00 PM +00:004/27/2025 4:00:00 PM +00:00Located on 24th St. in Noe Valley, this new construction 2-unit building has been thoughtfully built with an eye on high design and functionality. Spanning over 4 floors and more than 4,900 square feet with an elevator from the garage to the upper floor ensures the flexibility needed for today's living. Upon entering it is immediately evident that the finishes are unique, timeless, and offer a sense of warmth and richness, not seen in many new homes. Warm wood panels, stylized staircase, solid stone and marble sinks, custom lighting features, large picture windows and doors are just some of the many design elements. With a total of 7 bedrooms and 5 full baths and 2 half baths, the home is perfect for multi-generational living.Add to Calendar
Home Details
Home Type
- Single Family
Est. Annual Taxes
- $38,479
Year Built
- Built in 2024 | New Construction
Lot Details
- 2,945 Sq Ft Lot
- Southeast Facing Home
- Wood Fence
- Back Yard Fenced
- Landscaped
Property Views
- Bay
- Twin Peaks
- Hills
- Valley
Interior Spaces
- 4,912 Sq Ft Home
- Great Room
- Family Room
- Combination Dining and Living Room
- Home Theater
- Home Office
- Partial Basement
Kitchen
- Butlers Pantry
- Built-In Electric Oven
- Built-In Electric Range
- Warming Drawer
- Built-In Freezer
- Built-In Refrigerator
- Wine Refrigerator
- Kitchen Island
- Quartz Countertops
- Disposal
Flooring
- Wood
- Stone
- Tile
Bedrooms and Bathrooms
- Primary Bedroom Upstairs
- Double Master Bedroom
Laundry
- Laundry on lower level
- Stacked Washer and Dryer
Home Security
- Video Cameras
- Carbon Monoxide Detectors
- Fire and Smoke Detector
- Fire Suppression System
Parking
- 2 Car Garage
- Side by Side Parking
- Garage Door Opener
Outdoor Features
- Balcony
- Rooftop Deck
- Built-In Barbecue
Utilities
- Zoned Heating
- Radiant Heating System
- Electric Water Heater
Listing and Financial Details
- Assessor Parcel Number 2830-014
Map
Home Values in the Area
Average Home Value in this Area
Tax History
| Year | Tax Paid | Tax Assessment Tax Assessment Total Assessment is a certain percentage of the fair market value that is determined by local assessors to be the total taxable value of land and additions on the property. | Land | Improvement |
|---|---|---|---|---|
| 2024 | $38,479 | $3,217,400 | $1,692,180 | $1,525,220 |
| 2023 | $23,668 | $1,944,677 | $1,555,742 | $388,935 |
| 2022 | $23,225 | $1,906,547 | $1,525,238 | $381,309 |
| 2021 | $22,816 | $1,869,165 | $1,495,332 | $373,833 |
| 2020 | $22,912 | $1,850,000 | $1,480,000 | $370,000 |
| 2019 | $690 | $56,076 | $30,002 | $26,074 |
| 2018 | $669 | $54,977 | $29,414 | $25,563 |
| 2017 | $661 | $53,900 | $28,838 | $25,062 |
| 2016 | $620 | $52,844 | $28,273 | $24,571 |
| 2015 | $612 | $52,051 | $27,849 | $24,202 |
| 2014 | $596 | $51,032 | $27,304 | $23,728 |
Property History
| Date | Event | Price | Change | Sq Ft Price |
|---|---|---|---|---|
| 03/28/2025 03/28/25 | For Sale | $6,995,000 | 0.0% | $1,424 / Sq Ft |
| 02/22/2025 02/22/25 | Price Changed | $6,995,000 | -4.2% | $1,424 / Sq Ft |
| 11/23/2024 11/23/24 | For Sale | $7,298,000 | +207.9% | $1,486 / Sq Ft |
| 05/18/2023 05/18/23 | Sold | $2,370,000 | -1.0% | $462 / Sq Ft |
| 04/21/2023 04/21/23 | Pending | -- | -- | -- |
| 04/21/2023 04/21/23 | For Sale | $2,395,000 | -- | $467 / Sq Ft |
Deed History
| Date | Type | Sale Price | Title Company |
|---|---|---|---|
| Grant Deed | $2,370,000 | Doma Title Of California | |
| Grant Deed | $1,850,000 | First American Title Company | |
| Interfamily Deed Transfer | -- | -- |
Mortgage History
| Date | Status | Loan Amount | Loan Type |
|---|---|---|---|
| Open | $4,720,000 | Construction | |
| Previous Owner | $470,000 | Purchase Money Mortgage |
Similar Homes in San Francisco, CA
Source: San Francisco Association of REALTORS® MLS
MLS Number: 425024587
APN: 2830-014
- 4255 24th St
- 552 Jersey St
- 4171 24th St Unit 301
- 674 Douglass St
- 1014 Diamond St
- 522 Clipper St Unit 524
- 54 Homestead St
- 4441 25th St
- 873 Alvarado St
- 115 Hoffman Ave
- 3919 22nd St
- 341 Jersey St
- 339 Jersey St
- 328 Jersey St
- 275 Grand View Ave
- 510 Douglass St
- 276 Grand View Ave
- 1075 Noe St Unit 1077
- 4187 26th St
- 4112 21st St
