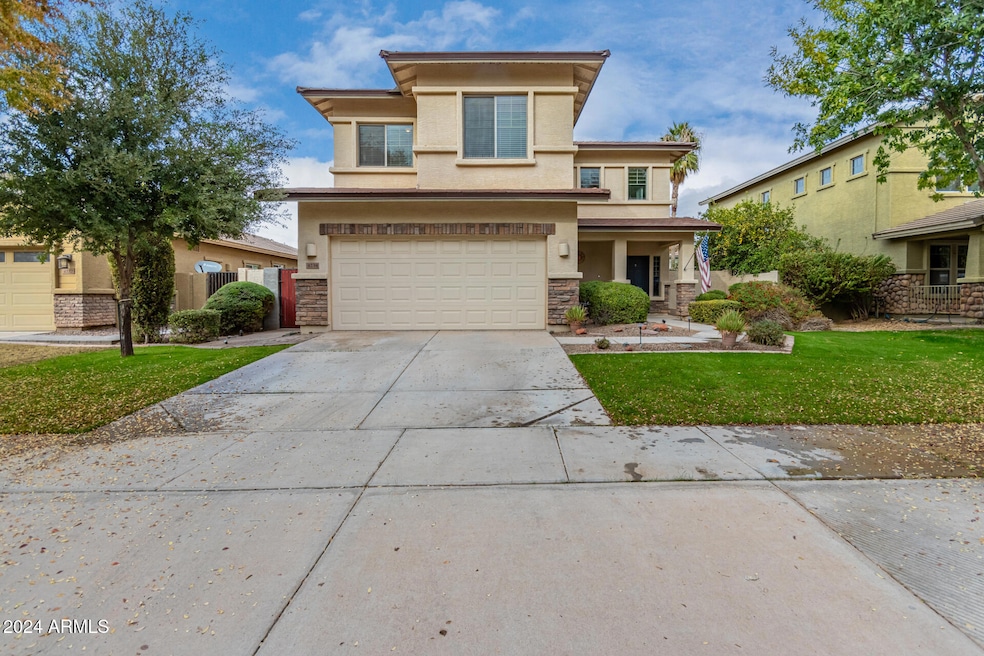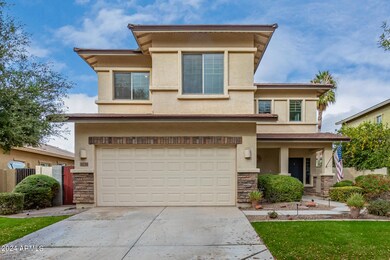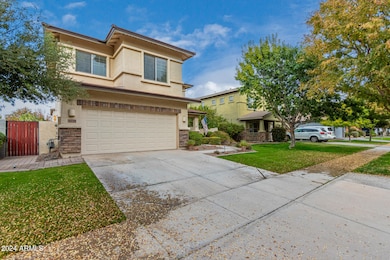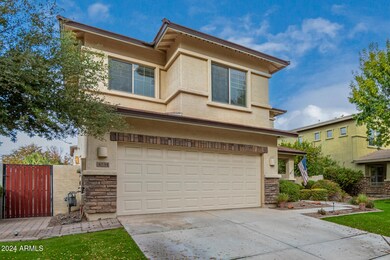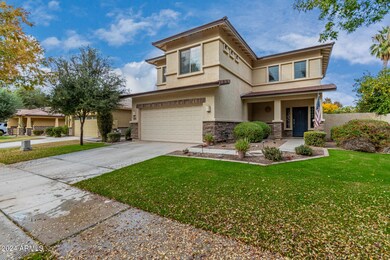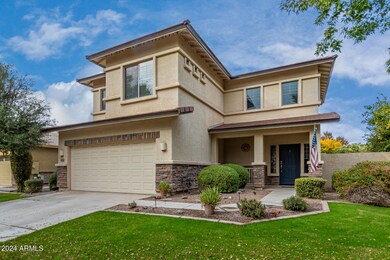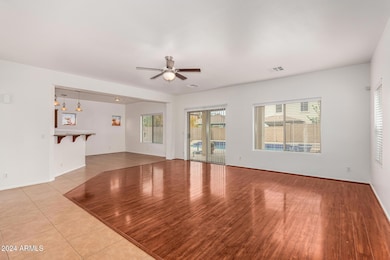
4234 E Washington Ct Gilbert, AZ 85234
Val Vista NeighborhoodHighlights
- Heated Spa
- Contemporary Architecture
- Granite Countertops
- Highland Park Elementary Rated A-
- Wood Flooring
- Covered patio or porch
About This Home
As of January 2025Look no further! This gorgeous 3 bed, 2.5 bath residence in Morrison Ranch is the one for you! Featuring a beautiful facade w/stone accents, a grassy front yard, 2 car garage, and a welcoming front porch. Discover a spacious open floor plan w/elegant wood-look flooring in all the right places and neutral palette throughout. Prepare delicious meals in this eat-in kitchen, equipped w/ample wood cabinetry, granite counters, a walk-in pantry, built-in appliances, pendant lighting, and a peninsula complete w/a breakfast bar. Continue upstairs and into the spacious loft w/soft carpet, the perfect place for spending a lazy Sunday afternoon! The primary bedroom boasts a walk-in closet and a full ensuite w/separate tub & shower. Lastly, the lovely backyard includes a covered patio, paver seating area, and a sparkling blue pool! What are you waiting for? Act NOW!
Last Agent to Sell the Property
Western Property Advisors, LLC Brokerage Email: westernpropertyadvisors@gmail.com License #SA561596000
Co-Listed By
Western Property Advisors, LLC Brokerage Email: westernpropertyadvisors@gmail.com License #BR513595000
Home Details
Home Type
- Single Family
Est. Annual Taxes
- $1,444
Year Built
- Built in 2007
Lot Details
- 6,050 Sq Ft Lot
- Cul-De-Sac
- Desert faces the back of the property
- Block Wall Fence
- Grass Covered Lot
Parking
- 2 Car Direct Access Garage
- Garage Door Opener
Home Design
- Contemporary Architecture
- Wood Frame Construction
- Tile Roof
- Stone Exterior Construction
- Stucco
Interior Spaces
- 2,126 Sq Ft Home
- 2-Story Property
- Ceiling height of 9 feet or more
- Ceiling Fan
- Double Pane Windows
Kitchen
- Eat-In Kitchen
- Breakfast Bar
- Built-In Microwave
- Granite Countertops
Flooring
- Wood
- Carpet
- Tile
Bedrooms and Bathrooms
- 3 Bedrooms
- Primary Bathroom is a Full Bathroom
- 2.5 Bathrooms
- Bathtub With Separate Shower Stall
Pool
- Heated Spa
- Heated Pool
Outdoor Features
- Covered patio or porch
Schools
- Highland Park Elementary School
- Highland Jr High Middle School
- Highland High School
Utilities
- Refrigerated Cooling System
- Heating System Uses Natural Gas
- High Speed Internet
- Cable TV Available
Listing and Financial Details
- Tax Lot 228
- Assessor Parcel Number 313-12-593
Community Details
Overview
- Property has a Home Owners Association
- Association fees include ground maintenance
- Morrison Ranch Association, Phone Number (480) 921-7500
- Built by US Home Corp
- Highland Groves At Morrison Ranch Subdivision
Recreation
- Community Playground
- Bike Trail
Map
Home Values in the Area
Average Home Value in this Area
Property History
| Date | Event | Price | Change | Sq Ft Price |
|---|---|---|---|---|
| 01/03/2025 01/03/25 | Sold | $539,000 | -3.8% | $254 / Sq Ft |
| 12/10/2024 12/10/24 | Pending | -- | -- | -- |
| 12/06/2024 12/06/24 | For Sale | $560,000 | -- | $263 / Sq Ft |
Tax History
| Year | Tax Paid | Tax Assessment Tax Assessment Total Assessment is a certain percentage of the fair market value that is determined by local assessors to be the total taxable value of land and additions on the property. | Land | Improvement |
|---|---|---|---|---|
| 2025 | $1,444 | $23,484 | -- | -- |
| 2024 | $1,531 | -- | -- | -- |
| 2023 | $1,531 | $29,970 | $5,990 | $23,980 |
| 2022 | $1,569 | $29,970 | $5,990 | $23,980 |
| 2021 | $1,738 | $29,970 | $5,990 | $23,980 |
| 2020 | $2,084 | $28,050 | $5,610 | $22,440 |
| 2019 | $1,918 | $26,250 | $5,250 | $21,000 |
| 2018 | $1,843 | $24,520 | $4,900 | $19,620 |
| 2017 | $1,781 | $22,870 | $4,570 | $18,300 |
| 2016 | $1,789 | $22,720 | $4,540 | $18,180 |
| 2015 | $1,678 | $21,560 | $4,310 | $17,250 |
Mortgage History
| Date | Status | Loan Amount | Loan Type |
|---|---|---|---|
| Open | $458,150 | New Conventional | |
| Closed | $458,150 | New Conventional | |
| Previous Owner | $55,000 | New Conventional | |
| Previous Owner | $295,000 | New Conventional |
Deed History
| Date | Type | Sale Price | Title Company |
|---|---|---|---|
| Warranty Deed | $539,000 | Magnus Title Agency | |
| Warranty Deed | $539,000 | Magnus Title Agency | |
| Warranty Deed | $255,000 | Fidelity Natl Title Ins Co | |
| Corporate Deed | $302,990 | North American Title Co |
Similar Homes in the area
Source: Arizona Regional Multiple Listing Service (ARMLS)
MLS Number: 6791993
APN: 313-12-593
- 4088 E Comstock Dr
- 4237 E Sierra Madre Ave
- 4167 E Sierra Madre Ave
- 4188 E Lexington Ave
- 4319 E Vaughn Ave
- 4030 E Lexington Ave
- 4337 E Vaughn Ave
- 4253 E Palo Verde St
- 3938 E Morrison Ranch Pkwy
- 4336 E Mesquite St
- 4281 E Mesquite St
- 4058 E Mesquite St
- 4197 E Rawhide St
- 4084 E Rawhide St
- 4381 E Rawhide St
- 3793 E Lexington Ave
- 4046 E Laurel Ave
- 568 N Falcon Dr
- 3841 E Redfield Ct
- 3961 E Boot Track Trail
