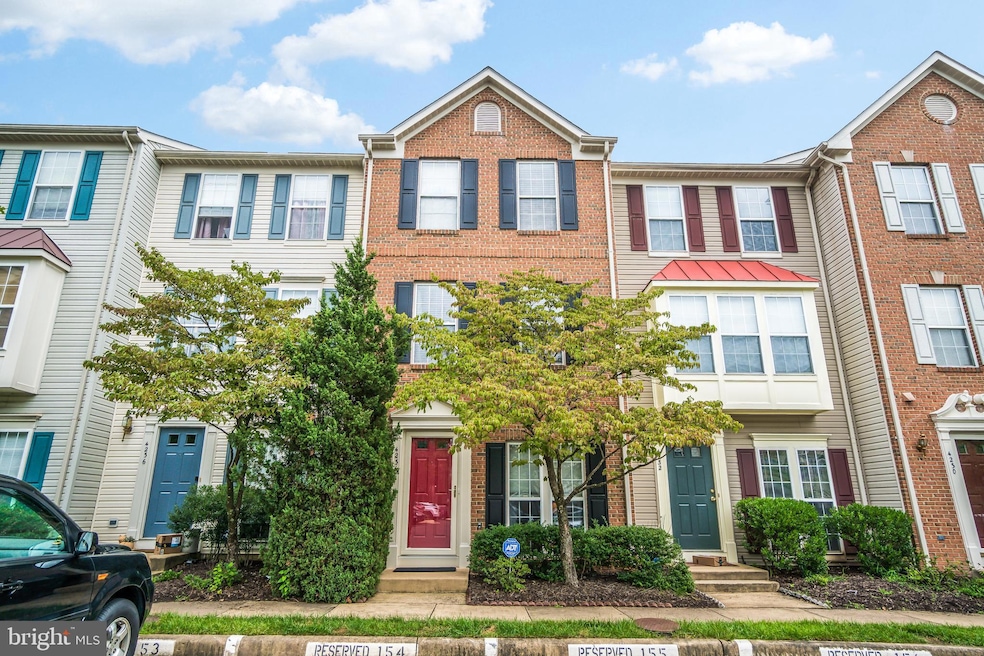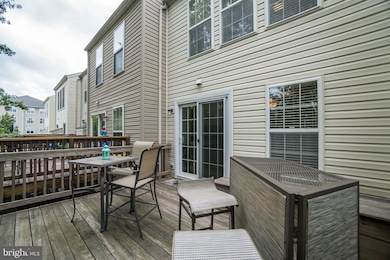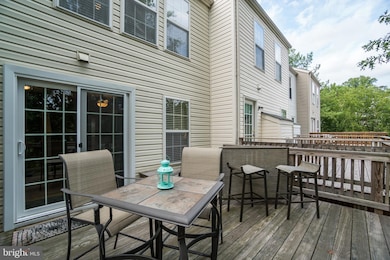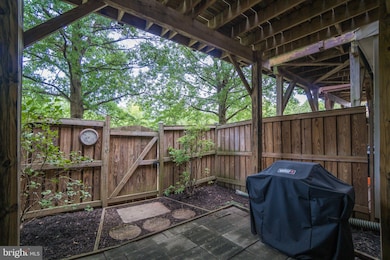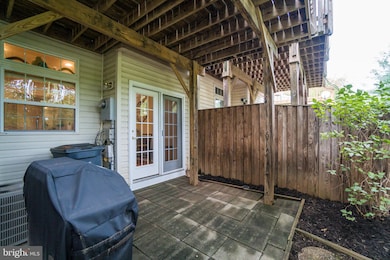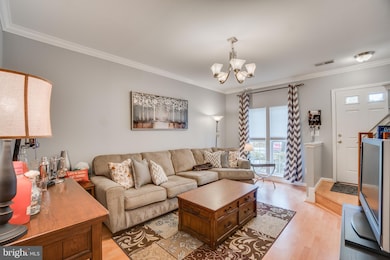4234 Wheeled Caisson Square Fairfax, VA 22033
Fair Oaks NeighborhoodHighlights
- Fitness Center
- Water Oriented
- Deck
- Johnson Middle School Rated A
- Pond View
- Pond
About This Home
**PUBLIC OPEN HOUSE this Saturday, April 19th from 10:00AM-11:00AM** Well-maintained 3-level, 2 bed, 2.5 bath, brick-front townhome in Cedar Lakes. Fully fenced yard with scenic deck overlooking water/pond. Two assigned parking spots with ample street/guest parking. Eat-in kitchen with stainless steel appliances, granite countertops and oversized pantry. Main level half bath. Two living spaces with hardwood floors. Immaculate master bedroom with vaulted ceilings, large walk-in closet, jetted tub, shower and double vanities. Full size washer and dryer. New water heater and furnace. Community has outdoor pool, fitness center, tennis courts, and tot lots. Easy commute to 66, 50 and FFX Co. Pkwy. Close to Fairfax Corners, Fair Oaks Mall and Fairfax Town Center.
Townhouse Details
Home Type
- Townhome
Est. Annual Taxes
- $5,828
Year Built
- Built in 1997
Lot Details
- 968 Sq Ft Lot
- Property is Fully Fenced
- Property is in excellent condition
Home Design
- Traditional Architecture
- Brick Exterior Construction
- Slab Foundation
- Vinyl Siding
Interior Spaces
- 1,646 Sq Ft Home
- Property has 3 Levels
- Ceiling Fan
- Wood Flooring
- Pond Views
Kitchen
- Electric Oven or Range
- Built-In Microwave
- Dishwasher
- Disposal
Bedrooms and Bathrooms
- 2 Bedrooms
Laundry
- Laundry in unit
- Dryer
- Washer
Parking
- 2 Open Parking Spaces
- 2 Parking Spaces
- Parking Lot
- 2 Assigned Parking Spaces
Outdoor Features
- Water Oriented
- Property is near a pond
- Pond
- Deck
- Patio
Utilities
- Central Heating and Cooling System
- Natural Gas Water Heater
Listing and Financial Details
- Residential Lease
- Security Deposit $2,800
- Tenant pays for light bulbs/filters/fuses/alarm care, minor interior maintenance, all utilities
- Rent includes trash removal
- No Smoking Allowed
- 12-Month Min and 36-Month Max Lease Term
- Available 4/24/25
- $45 Application Fee
- Assessor Parcel Number 0463 22 0157A
Community Details
Overview
- Property has a Home Owners Association
- Association fees include pool(s), road maintenance, trash
- Cedar Lakes HOA
- Cedar Lakes Subdivision
Amenities
- Common Area
- Community Center
Recreation
- Tennis Courts
- Community Playground
- Fitness Center
- Community Pool
Pet Policy
- Pets allowed on a case-by-case basis
- Pet Deposit $500
Map
Source: Bright MLS
MLS Number: VAFX2234266
APN: 0463-22-0157A
- 4326 Sutler Hill Square
- 4215 Mozart Brigade Ln Unit 32
- 4332 Sutler Hill Square
- 12241 Fairfield House Dr Unit 303B
- 12229 Fairfield House Dr Unit 203A
- 4320U Cannon Ridge Ct Unit 67
- 4320 Cannon Ridge Ct Unit C
- 12451 Hayes Ct Unit 201
- 4475A Beacon Grove Cir Unit 805A
- 05 Fair Lakes Ct
- 04 Fair Lakes Ct
- 03 Fair Lakes Ct
- 02 Fair Lakes Ct
- 01 Fair Lakes Ct
- 00 Fair Lakes Ct
- 12206 Apple Orchard Ct
- 4393 Denfeld Trail
- 4169 Brookgreen Dr
- 4126L Monument Ct Unit 302
- 4480 Market Commons Dr Unit 505
