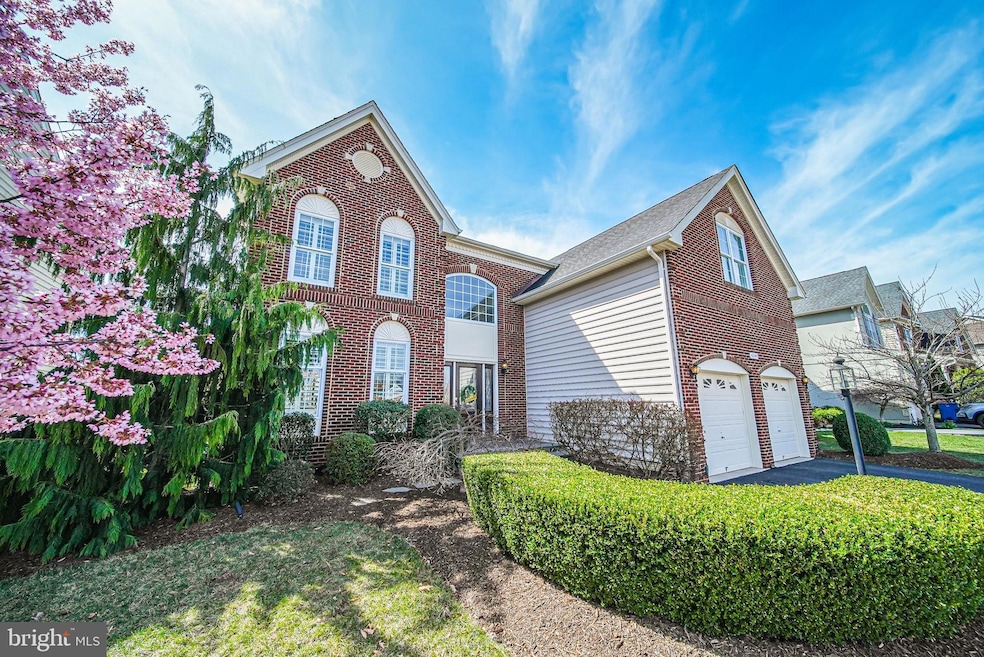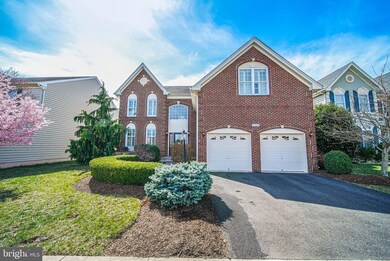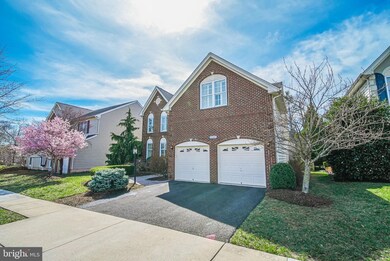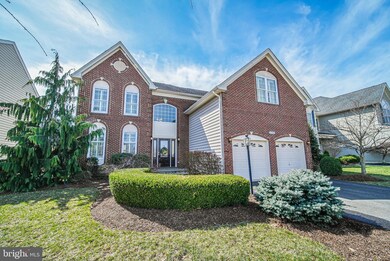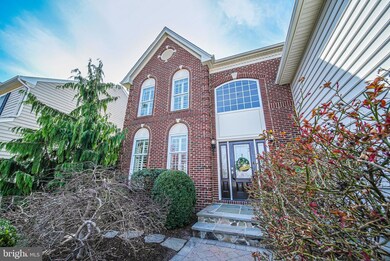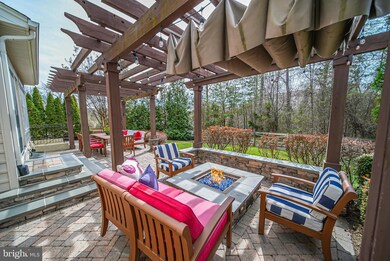
42345 Magistrate Ct Chantilly, VA 20152
Highlights
- Golf Club
- Gourmet Kitchen
- Colonial Architecture
- Liberty Elementary School Rated A
- View of Trees or Woods
- Wooded Lot
About This Home
As of April 2025*OPEN HOUSE CANCELLED ON SUNDAY 03/30/2025, SELLER HAS ACCEPTED CONTRACT** Discover this stunning 4,400+ sq. ft. Toll Brothers Colonial Norfolk Model, a meticulously maintained home with over $250K in upgrades in the sought-after South Riding community. This rare gem offers the perfect blend of luxury, comfort, and convenience, situated on a private wooded lot and within walking distance to top-rated schools, including Liberty Elementary, J. Michael Lunsford Middle, Freedom High, and PVI High School.From the moment you arrive, the home’s designer landscaping, extended slate stoop and steps, and custom exterior walkway create an inviting entrance. The backyard is a private oasis, featuring a huge stone patio with a pergola, gas fire pit, and upgraded gas line, perfect for entertaining or unwinding. A 360-degree landscape lighting system and full irrigation enhance curb appeal and ensure effortless maintenance year-round.Inside, the home showcases extra-wide premium hardwood flooring, upgraded moldings, and an extended sunroom with vaulted ceilings, filling the space with natural light. The gourmet kitchen is beautifully appointed with granite countertops, custom cabinetry, a matching buffet, under-cabinet lighting, and updated appliances, making it a dream for any chef. The family room features soaring cathedral ceilings and a gas fireplace, while the laundry/mudroom provides extra convenience with custom cabinetry. The garage is EV-ready with two electric vehicle hookups, adding modern functionality.Upstairs, the primary suite is a luxurious retreat, offering a chandelier, an extended soaking tub, and spa-like finishes. The guest bath has been thoughtfully updated with board and batten accent walls, a glass bathtub door, and upgraded tile work. Throughout the upper level, ceiling fans and extra-wide plantation shutters enhance both style and comfort.The fully finished lower level expands the home’s versatility, featuring a built-in speaker system, a wet bar with a custom built-in refrigerator and freezer, quartz countertops, full-sized wine fridge, and recessed lighting. Additional rooms provide the perfect space for a home gym, office, or playroom, all complemented by durable luxury vinyl flooring for both style and function.This move-in-ready home boasts upgraded utilities, including an extra-large 75-gallon water heater (2023), updated HVAC with new UV filters (2022/2023), refrigerator (2023), washer and dryer (2023), dishwasher (2023), and an enhanced outdoor gas line, ensuring efficiency and comfort for years to come. As the newest release of single-family homes within South Riding, this home offers exclusive access to a wealth of amenities, including four pools, parks, sports fields, walking trails, tennis and basketball courts, a fishing pond, golf course membership, and community centers. Commuters will love the easy access to Route 50, I-66, Route 28, and the Dulles Toll Road (267), while the convenience of walking to PVI High School and nearby shopping and dining at Eastern Marketplace Plaza and South Riding Market Square make everyday life effortless.Don’t miss the opportunity to own this impeccably upgraded and well-maintained home in one of Northern Virginia’s most desirable communities!
Home Details
Home Type
- Single Family
Est. Annual Taxes
- $8,134
Year Built
- Built in 2010
Lot Details
- 7,405 Sq Ft Lot
- Northeast Facing Home
- Landscaped
- Wooded Lot
- Property is zoned PDH4
HOA Fees
- $119 Monthly HOA Fees
Parking
- 2 Car Attached Garage
- Free Parking
- Garage Door Opener
Home Design
- Colonial Architecture
- Brick Exterior Construction
- Permanent Foundation
- Shingle Roof
Interior Spaces
- Property has 3 Levels
- Chair Railings
- Crown Molding
- Ceiling height of 9 feet or more
- Recessed Lighting
- Fireplace Mantel
- Double Pane Windows
- Six Panel Doors
- Family Room Off Kitchen
- Dining Area
- Wood Flooring
- Views of Woods
- Monitored
- Washer and Dryer Hookup
- Attic
Kitchen
- Gourmet Kitchen
- Breakfast Area or Nook
- Built-In Oven
- Down Draft Cooktop
- Microwave
- Freezer
- Dishwasher
- Upgraded Countertops
- Disposal
Bedrooms and Bathrooms
- 4 Bedrooms
- En-Suite Bathroom
Finished Basement
- Rear Basement Entry
- Sump Pump
- Natural lighting in basement
Schools
- Mercer Middle School
- Freedom High School
Utilities
- Forced Air Zoned Heating and Cooling System
- Cooling System Utilizes Natural Gas
- 60+ Gallon Tank
- Public Septic
Listing and Financial Details
- Tax Lot 412
- Assessor Parcel Number 206106213000
Community Details
Overview
- Association fees include pool(s), road maintenance, snow removal, trash
- Built by TOLL BROTHERS INC.
- South Riding Subdivision, Colonial Norfolk Floorplan
Amenities
- Day Care Facility
- Common Area
- Community Center
- Party Room
Recreation
- Golf Club
- Golf Course Membership Available
- Tennis Courts
- Community Basketball Court
- Community Playground
- Community Pool
- Pool Membership Available
- Jogging Path
- Bike Trail
Map
Home Values in the Area
Average Home Value in this Area
Property History
| Date | Event | Price | Change | Sq Ft Price |
|---|---|---|---|---|
| 04/23/2025 04/23/25 | Sold | $1,105,000 | +0.5% | $283 / Sq Ft |
| 03/30/2025 03/30/25 | Pending | -- | -- | -- |
| 03/27/2025 03/27/25 | For Sale | $1,099,999 | -- | $282 / Sq Ft |
Tax History
| Year | Tax Paid | Tax Assessment Tax Assessment Total Assessment is a certain percentage of the fair market value that is determined by local assessors to be the total taxable value of land and additions on the property. | Land | Improvement |
|---|---|---|---|---|
| 2024 | $8,135 | $940,490 | $297,600 | $642,890 |
| 2023 | $7,842 | $896,210 | $312,600 | $583,610 |
| 2022 | $7,323 | $822,820 | $242,600 | $580,220 |
| 2021 | $6,965 | $710,690 | $212,600 | $498,090 |
| 2020 | $6,666 | $644,100 | $197,600 | $446,500 |
| 2019 | $6,634 | $634,840 | $197,600 | $437,240 |
| 2018 | $6,722 | $619,540 | $177,600 | $441,940 |
| 2017 | $6,771 | $601,900 | $177,600 | $424,300 |
| 2016 | $6,797 | $593,660 | $0 | $0 |
| 2015 | $6,713 | $413,820 | $0 | $413,820 |
| 2014 | $6,785 | $409,820 | $0 | $409,820 |
Mortgage History
| Date | Status | Loan Amount | Loan Type |
|---|---|---|---|
| Open | $449,500 | Stand Alone Refi Refinance Of Original Loan | |
| Closed | $516,000 | New Conventional | |
| Closed | $616,868 | FHA |
Deed History
| Date | Type | Sale Price | Title Company |
|---|---|---|---|
| Warranty Deed | $628,248 | -- |
Similar Homes in Chantilly, VA
Source: Bright MLS
MLS Number: VALO2091810
APN: 206-10-6213
- 25561 Arthur Place
- 25569 Arthur Place
- 42173 Berrier Farms Terrace
- 42180 Berrier Farms Terrace
- 25500 Oak Medley Terrace
- 42076 Byrnes View Terrace
- 25695 Donerails Chase Dr
- 25265 Doolittle Ln
- 25262 Celest Terrace
- 25257 Doolittle Ln
- 25771 Double Bridle Terrace
- 25789 Double Bridle Terrace
- 25210 Ulysses St
- 25561 Royal Hunter Dr
- 42713 Latrobe St
- 25780 Racing Sun Dr
- 42751 Bennett St
- 42026 Cherish Ct
- 25127 Riding Center Dr
- 42683 Sandman Terrace
