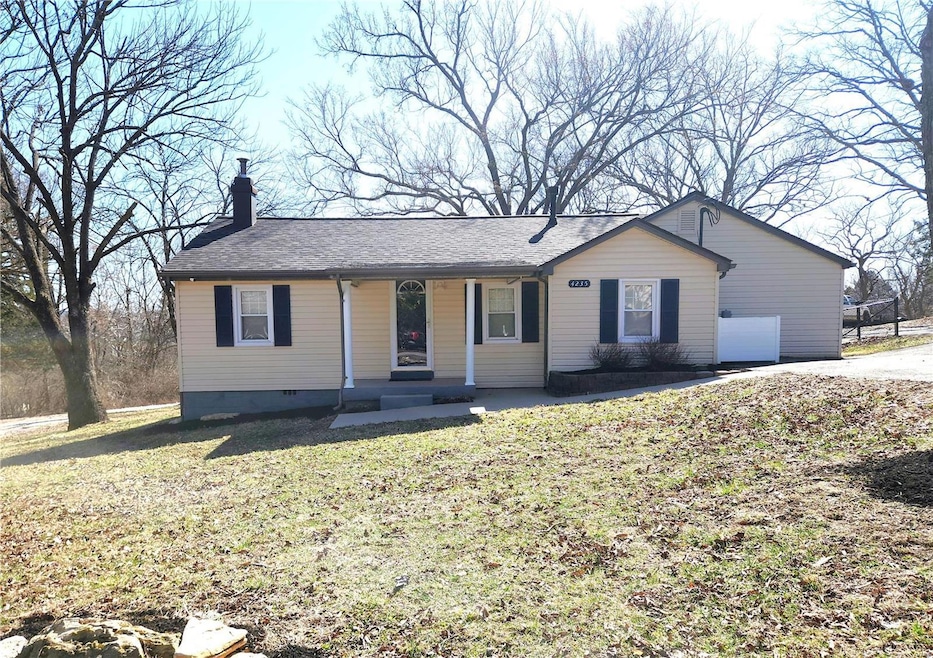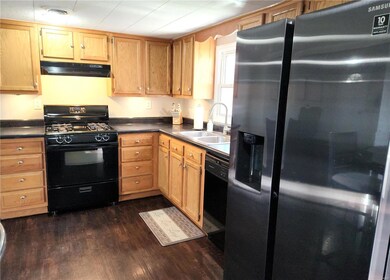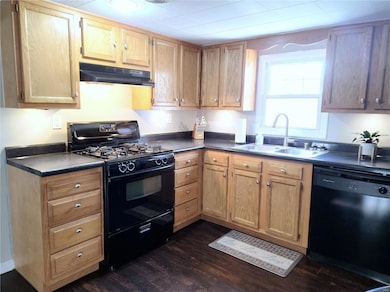
4235 Glendale Rd House Springs, MO 63051
Estimated payment $1,375/month
Highlights
- Horses Allowed On Property
- Traditional Architecture
- Sun or Florida Room
- Center Hall Plan
- Backs to Trees or Woods
- Circular Driveway
About This Home
Condition is Everything on this 3.21 ACRE Ranch Home! Owners pride shows in this well taken care of property. New features such as Architectural Shingled Roof-1yr, Newer HVAC-6yrs, Updated Plank Flooring, New Carpet, Paint. Living room has Wood Burning Fireplace insert to keep you cozy, also seller installing NEW SEPTIC by closing. The Bedrooms are nicely sized including a Large Master Bedroom with plenty of closet space. The Kitchen Cabinetry is nicely done with Gas Oven/Range, Dishwasher & Refrigerator leading you to the Fully Enclosed Porch/Sunroom or extra storage space. Enjoy the porch in any season as it is fully enclosed or head out on the deck to an awesome open view. There is a Huge Circle Drive to the backside of property having a 1.5 Car Garage with Electric for the Workshop and a Lean-to for Horses, chickens ATV'S all ok, extra shed for storage. More Features Main/FL Laundry, Huge Fenced Area in Black Link Fencing with Multiple Gates for the pups or kiddos. Call Today!
Home Details
Home Type
- Single Family
Est. Annual Taxes
- $1,158
Year Built
- Built in 1950
Lot Details
- 3.21 Acre Lot
- Partially Fenced Property
- Backs to Trees or Woods
Parking
- 1 Car Garage
- Oversized Parking
- Workshop in Garage
- Circular Driveway
- Additional Parking
Home Design
- Traditional Architecture
- Frame Construction
- Vinyl Siding
Interior Spaces
- 1,148 Sq Ft Home
- 1-Story Property
- Wood Burning Fireplace
- Self Contained Fireplace Unit Or Insert
- Insulated Windows
- Tilt-In Windows
- Six Panel Doors
- Center Hall Plan
- Living Room
- Sun or Florida Room
- Storm Doors
- Dishwasher
- Laundry Room
Flooring
- Carpet
- Ceramic Tile
- Luxury Vinyl Plank Tile
Bedrooms and Bathrooms
- 3 Bedrooms
- 1 Full Bathroom
Outdoor Features
- Separate Outdoor Workshop
- Shed
Schools
- House Springs Elem. Elementary School
- Northwest Valley Middle School
- Northwest High School
Additional Features
- Accessible Parking
- Horses Allowed On Property
- Forced Air Heating System
Community Details
- Workshop Area
Listing and Financial Details
- Assessor Parcel Number 03-8.0-34.0-2-001-023
Map
Home Values in the Area
Average Home Value in this Area
Tax History
| Year | Tax Paid | Tax Assessment Tax Assessment Total Assessment is a certain percentage of the fair market value that is determined by local assessors to be the total taxable value of land and additions on the property. | Land | Improvement |
|---|---|---|---|---|
| 2023 | $1,158 | $16,100 | $4,500 | $11,600 |
| 2022 | $1,153 | $16,100 | $4,500 | $11,600 |
| 2021 | $1,143 | $16,100 | $4,500 | $11,600 |
| 2020 | $1,051 | $14,400 | $4,100 | $10,300 |
| 2019 | $1,050 | $14,400 | $4,100 | $10,300 |
| 2018 | $1,062 | $14,400 | $4,100 | $10,300 |
| 2017 | $969 | $14,400 | $4,100 | $10,300 |
| 2016 | $890 | $13,200 | $4,100 | $9,100 |
| 2015 | $895 | $13,200 | $4,100 | $9,100 |
| 2013 | -- | $12,300 | $3,700 | $8,600 |
Property History
| Date | Event | Price | Change | Sq Ft Price |
|---|---|---|---|---|
| 03/19/2025 03/19/25 | Pending | -- | -- | -- |
| 03/16/2025 03/16/25 | For Sale | $229,000 | -- | $199 / Sq Ft |
| 03/11/2025 03/11/25 | Off Market | -- | -- | -- |
Deed History
| Date | Type | Sale Price | Title Company |
|---|---|---|---|
| Interfamily Deed Transfer | -- | Investors Title Co | |
| Warranty Deed | -- | Htc | |
| Interfamily Deed Transfer | -- | -- | |
| Corporate Deed | -- | -- | |
| Warranty Deed | -- | -- |
Mortgage History
| Date | Status | Loan Amount | Loan Type |
|---|---|---|---|
| Open | $126,000 | Stand Alone Refi Refinance Of Original Loan | |
| Closed | $125,000 | Purchase Money Mortgage | |
| Previous Owner | $112,000 | Purchase Money Mortgage | |
| Previous Owner | $99,200 | Purchase Money Mortgage |
About the Listing Agent

I am an Independent Broker / Owner at Grace Street Realty. For 20 years I have assisted Buyers and Sellers in the St Louis and Jefferson County areas. Assisting clients in Contract Negotiations and Real Estate Sales Marketing. I would love the opportunity to help you get your home or property SOLD at the highest market price possible and get you on to your next move. ~ I look forward to working with you.
ANNE's Other Listings
Source: MARIS MLS
MLS Number: MAR25014684
APN: 03-8.0-34.0-2-001-023
- 4198 Glendale Rd
- 4154 Glendale Rd
- 1000 Meadow Grove Dr
- 3885 Olde Mill Dr
- 4316 Doetzel Ct
- 3753 S Lakeshore Dr
- 6026 Grandview Rd
- 5919 Brookside Place
- 5916 Brookside Place
- 202 Hummingbird Ln Unit 202
- 3956 Jason Dr
- 137 Cardinal Ln Unit 137
- 114 Bluejay Hill Unit 114
- 113 Bluejay Hill Unit 113
- 0 Lot 45fernwood
- 105 Bluejay Hill Unit 105
- 0 Lots 6 Cedar Dr
- 0 Lot 40 & 41 Fernwood Unit 21026109
- 62 Mockingbird Hill Unit 62
- 0 Hillcrest Dr






