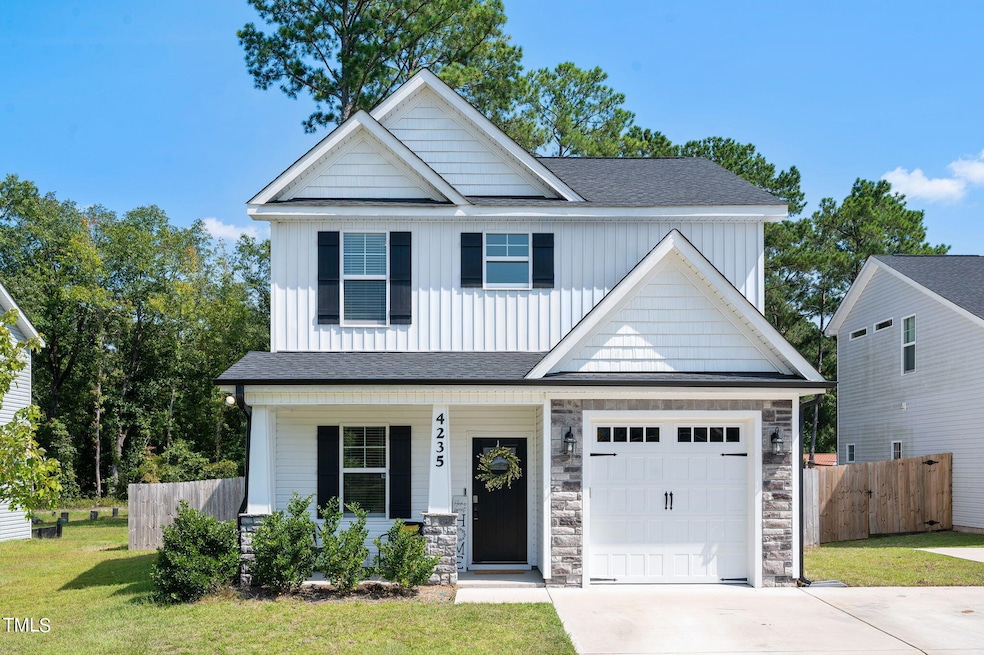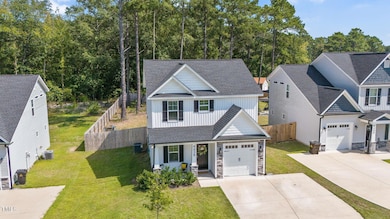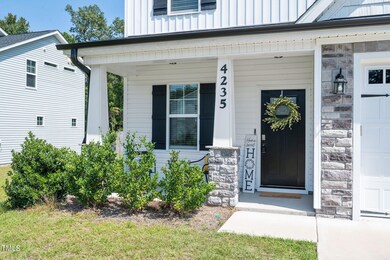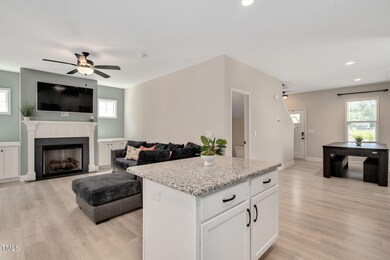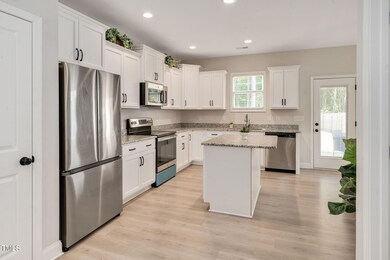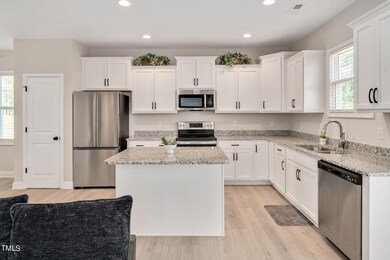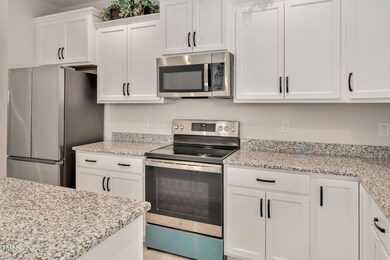
4235 Overhills Rd Spring Lake, NC 28390
Highlights
- View of Trees or Woods
- Partially Wooded Lot
- Granite Countertops
- Open Floorplan
- Transitional Architecture
- No HOA
About This Home
As of March 2025This beautiful, newer home offers the perfect blend of style and comfort. With an open floor plan, LVP flooring throughout the first floor, and a gas fireplace, it's both inviting and practical. The granite countertops and covered patio are ideal for entertaining, while the spacious fenced lot provides privacy and outdoor enjoyment.
Upstairs, the primary suite is a retreat with a trey ceiling, large walk-in closet, and en suite bathroom featuring dual sinks, a walk-in shower, and a water closet. Two additional bedrooms and a full bathroom complete the upstairs layout.
Conveniently located to Fort Bragg and Lillington. Don't miss this opportunity to make this beautiful home yours!
Home Details
Home Type
- Single Family
Est. Annual Taxes
- $1,575
Year Built
- Built in 2021
Lot Details
- 10,019 Sq Ft Lot
- Property fronts a state road
- Cleared Lot
- Partially Wooded Lot
- Back Yard Fenced
Parking
- 1 Car Attached Garage
- Garage Door Opener
- Private Driveway
- 2 Open Parking Spaces
Home Design
- Transitional Architecture
- Traditional Architecture
- Slab Foundation
- Shingle Roof
- Vinyl Siding
Interior Spaces
- 1,414 Sq Ft Home
- 2-Story Property
- Open Floorplan
- Built-In Features
- Tray Ceiling
- Smooth Ceilings
- Gas Fireplace
- Living Room with Fireplace
- Views of Woods
- Pull Down Stairs to Attic
Kitchen
- Cooktop
- Microwave
- Plumbed For Ice Maker
- Dishwasher
- Stainless Steel Appliances
- Kitchen Island
- Granite Countertops
Flooring
- Carpet
- Luxury Vinyl Tile
- Vinyl
Bedrooms and Bathrooms
- 3 Bedrooms
- Walk-In Closet
- Double Vanity
- Private Water Closet
- Walk-in Shower
Laundry
- Laundry in Hall
- Laundry on upper level
Schools
- South Harnett Elementary School
- Overhills Middle School
- Overhills High School
Utilities
- Central Air
- Heat Pump System
- Electric Water Heater
- Septic Tank
- Septic System
Community Details
- No Home Owners Association
Listing and Financial Details
- Assessor Parcel Number 010525 0258
Map
Home Values in the Area
Average Home Value in this Area
Property History
| Date | Event | Price | Change | Sq Ft Price |
|---|---|---|---|---|
| 03/06/2025 03/06/25 | Sold | $270,500 | -2.3% | $191 / Sq Ft |
| 02/05/2025 02/05/25 | Pending | -- | -- | -- |
| 11/01/2024 11/01/24 | Price Changed | $277,000 | 0.0% | $196 / Sq Ft |
| 11/01/2024 11/01/24 | For Sale | $277,000 | -1.8% | $196 / Sq Ft |
| 09/24/2024 09/24/24 | Off Market | $282,000 | -- | -- |
| 08/30/2024 08/30/24 | For Sale | $282,000 | +15.1% | $199 / Sq Ft |
| 06/03/2022 06/03/22 | Sold | $245,000 | +5.2% | $174 / Sq Ft |
| 01/18/2022 01/18/22 | Pending | -- | -- | -- |
| 09/21/2021 09/21/21 | For Sale | $232,900 | -- | $166 / Sq Ft |
Tax History
| Year | Tax Paid | Tax Assessment Tax Assessment Total Assessment is a certain percentage of the fair market value that is determined by local assessors to be the total taxable value of land and additions on the property. | Land | Improvement |
|---|---|---|---|---|
| 2024 | $1,575 | $212,593 | $0 | $0 |
| 2023 | $1,575 | $212,593 | $0 | $0 |
| 2022 | $17 | $94,765 | $0 | $0 |
| 2021 | $17 | $2,000 | $0 | $0 |
| 2020 | $17 | $2,000 | $0 | $0 |
| 2019 | $17 | $2,000 | $0 | $0 |
| 2018 | $17 | $2,000 | $0 | $0 |
| 2017 | $17 | $2,000 | $0 | $0 |
| 2016 | $17 | $2,000 | $0 | $0 |
| 2015 | -- | $2,000 | $0 | $0 |
| 2014 | -- | $2,000 | $0 | $0 |
Mortgage History
| Date | Status | Loan Amount | Loan Type |
|---|---|---|---|
| Open | $265,600 | FHA | |
| Closed | $265,600 | FHA | |
| Previous Owner | $244,949 | New Conventional | |
| Closed | $8,000 | No Value Available |
Deed History
| Date | Type | Sale Price | Title Company |
|---|---|---|---|
| Warranty Deed | $270,500 | None Listed On Document | |
| Warranty Deed | $270,500 | None Listed On Document | |
| Warranty Deed | $245,000 | Blackburn Jason M | |
| Warranty Deed | $150,000 | None Available | |
| Warranty Deed | $82,500 | None Available | |
| Warranty Deed | $65,000 | None Available | |
| Deed | -- | -- |
Similar Homes in Spring Lake, NC
Source: Doorify MLS
MLS Number: 10049766
APN: 010525 0258
- 4131 Overhills Rd
- 0 Overhills Rd Unit 729742
- 3042 Overhills Rd
- 14 Remington Hill Dr
- 201 Sierra Trail
- 182 Sierra Trail
- 10 N Dakota Ct
- 325 Cobblestone Dr
- 20 Kelly Ct S
- 63 Slate Dr
- 148 Frenchie Ln
- 216 Cobblestone Dr
- 170 Cobblestone Dr
- 86 Montana Ln
- 140 Cobblestone Dr
- 150 W Everett St
- 15 Montana Ln
- 270 Storey Acres Rd
