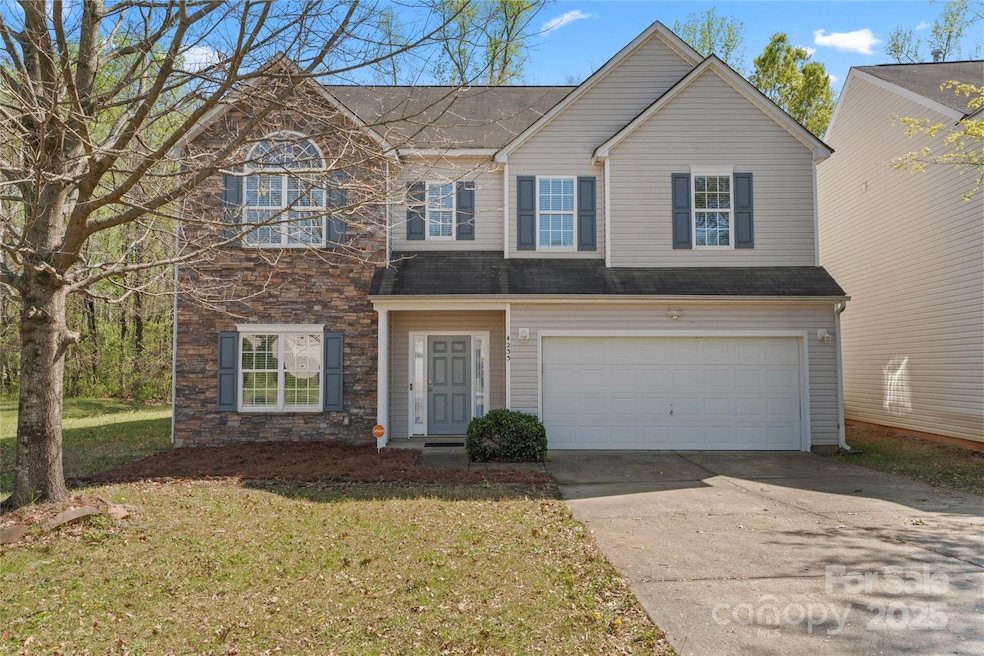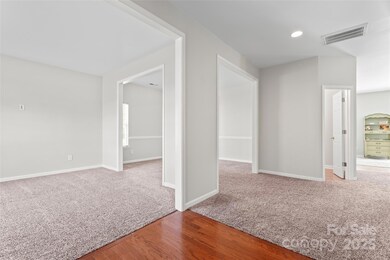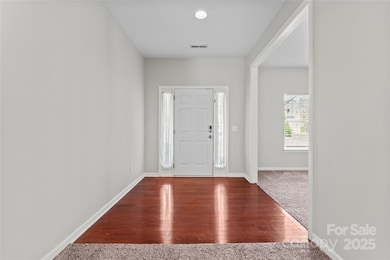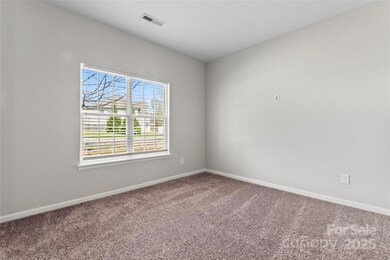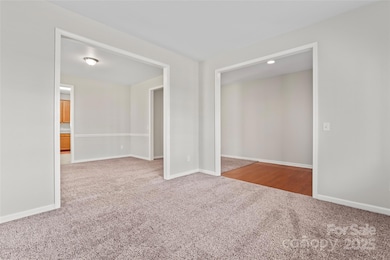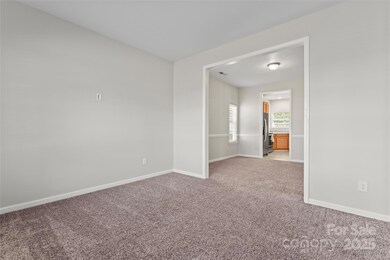
4235 Springhaven Dr Charlotte, NC 28269
West Sugar Creek NeighborhoodEstimated payment $2,378/month
Highlights
- Wooded Lot
- 2 Car Attached Garage
- Patio
- Transitional Architecture
- Walk-In Closet
- Home Security System
About This Home
*******Multiple Offers - highest and best due Monday, 4/7 at noon. This move-in ready 4BR/2.5BA located on a private, wooded lot is waiting for you to call it home! Step inside to find a spacious foyer that leads to an office/flex space and formal dining room, powder room and a cozy family room with wood burning fireplace that opens to the light-filled kitchen with breakfast area and views of the wooded back yard. A private back stair case leads to the generous size primary suite featuring a vaulted ceiling and private bath with dual vanity, garden tub, separate shower and spacious closet. 3 generous size bedrooms with vaulted ceilings, a full bath and a conveniently located laundry room completes the upper level. The exterior offers a 2 car garage with plenty of space for parking plus storage and a rear patio perfect for enjoying the wooded back yard. Great location on a quiet street minutes to I-485, I-77, shopping, dining, and city amenities.
Listing Agent
RE/MAX Executive Brokerage Email: brian@thebelchergroup.com License #224195

Home Details
Home Type
- Single Family
Est. Annual Taxes
- $2,892
Year Built
- Built in 2006
Lot Details
- Lot Dimensions are 30x15x137x74x130
- Wooded Lot
- Property is zoned N1-B
HOA Fees
- $17 Monthly HOA Fees
Parking
- 2 Car Attached Garage
Home Design
- Transitional Architecture
- Slab Foundation
- Vinyl Siding
- Stone Veneer
Interior Spaces
- 2-Story Property
- Wood Burning Fireplace
- Vinyl Flooring
- Pull Down Stairs to Attic
- Home Security System
Kitchen
- Electric Oven
- Electric Range
- Microwave
- Dishwasher
Bedrooms and Bathrooms
- 4 Bedrooms
- Walk-In Closet
- Garden Bath
Outdoor Features
- Patio
Schools
- Winding Springs Elementary School
- J.M. Alexander Middle School
- North Mecklenburg High School
Utilities
- Forced Air Heating and Cooling System
- Heating System Uses Natural Gas
- Gas Water Heater
Community Details
- Superior Assoc. Management Association, Phone Number (704) 875-7299
- Oakbrooke Subdivision
- Mandatory home owners association
Listing and Financial Details
- Assessor Parcel Number 043-053-28
Map
Home Values in the Area
Average Home Value in this Area
Tax History
| Year | Tax Paid | Tax Assessment Tax Assessment Total Assessment is a certain percentage of the fair market value that is determined by local assessors to be the total taxable value of land and additions on the property. | Land | Improvement |
|---|---|---|---|---|
| 2023 | $2,892 | $361,700 | $70,000 | $291,700 |
| 2022 | $2,076 | $202,100 | $26,000 | $176,100 |
| 2021 | $2,065 | $202,100 | $26,000 | $176,100 |
| 2020 | $1,950 | $202,100 | $26,000 | $176,100 |
| 2019 | $2,042 | $202,100 | $26,000 | $176,100 |
| 2018 | $1,626 | $118,300 | $16,300 | $102,000 |
| 2017 | $1,594 | $118,300 | $16,300 | $102,000 |
| 2016 | $1,585 | $118,300 | $16,300 | $102,000 |
| 2015 | $1,573 | $118,300 | $16,300 | $102,000 |
| 2014 | $1,581 | $0 | $0 | $0 |
Property History
| Date | Event | Price | Change | Sq Ft Price |
|---|---|---|---|---|
| 04/08/2025 04/08/25 | Pending | -- | -- | -- |
| 04/05/2025 04/05/25 | For Sale | $379,900 | +46.1% | $136 / Sq Ft |
| 08/13/2020 08/13/20 | Sold | $260,000 | +0.8% | $92 / Sq Ft |
| 07/13/2020 07/13/20 | Pending | -- | -- | -- |
| 07/08/2020 07/08/20 | For Sale | $257,900 | -- | $92 / Sq Ft |
Deed History
| Date | Type | Sale Price | Title Company |
|---|---|---|---|
| Special Warranty Deed | $260,000 | Zillow Closing Services Llc | |
| Warranty Deed | $240,500 | Zillow Closing Services | |
| Warranty Deed | $118,500 | None Available | |
| Warranty Deed | $180,000 | None Available | |
| Warranty Deed | $205,000 | None Available |
Mortgage History
| Date | Status | Loan Amount | Loan Type |
|---|---|---|---|
| Open | $152,300 | New Conventional | |
| Previous Owner | $93,800 | New Conventional | |
| Previous Owner | $179,523 | Purchase Money Mortgage |
Similar Homes in Charlotte, NC
Source: Canopy MLS (Canopy Realtor® Association)
MLS Number: 4238999
APN: 043-053-28
- 4501 Brandie Glen Rd
- 8332 Highlander Ct
- 6308 Brumit Ln
- 7306 Fox Point Dr
- 4107 Eastover Glen Rd Unit 350
- 4020 Brandie Glen Rd
- 4315 Gibbon Rd
- 4213 Devonbridge Ln
- 4437 Devonhill Ln
- 3901 Starmount Ave
- 4032 Bufflehead Dr
- 4143 Tullock Creek Dr
- 3013 Summit Oaks Rd
- 4011 Bufflehead Dr
- 4019 Bufflehead Dr
- 4008 Bufflehead Dr
- 4015 Bufflehead Dr
- 4035 Bufflehead Dr
- 3032 Summit Oaks Rd
- 3041 Summit Oaks Rd
