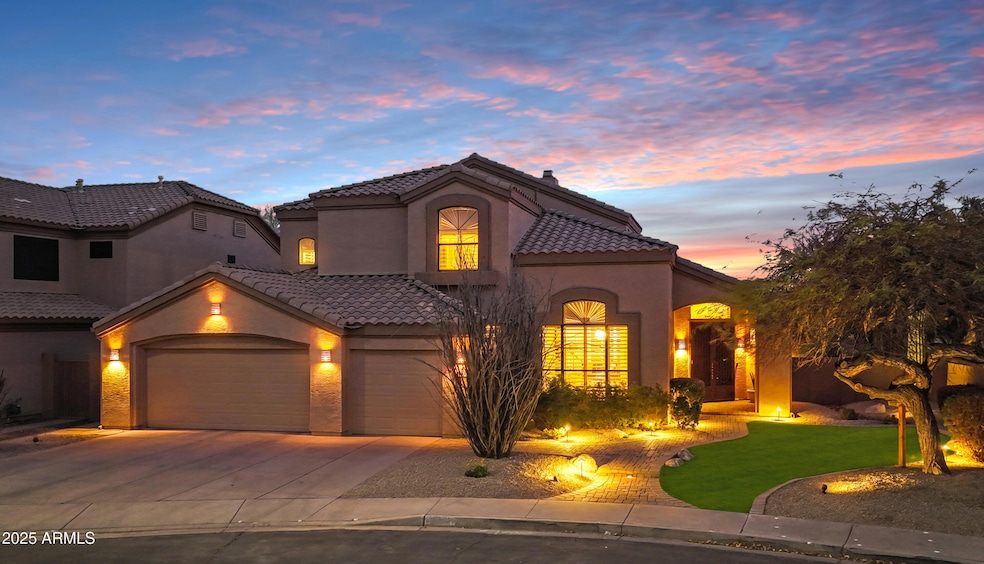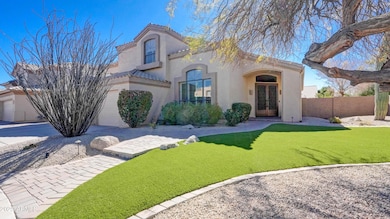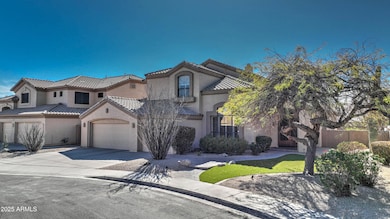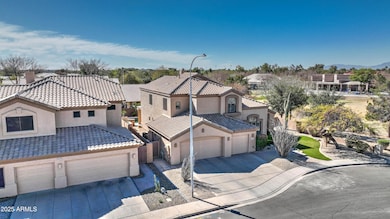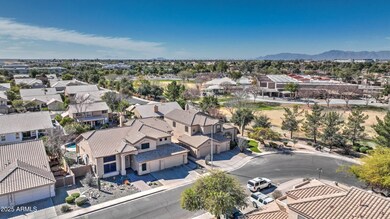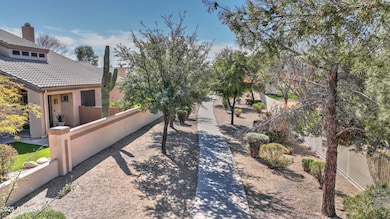
4235 W Harrison St Chandler, AZ 85226
West Chandler NeighborhoodEstimated payment $5,581/month
Highlights
- Play Pool
- 0.21 Acre Lot
- Wood Flooring
- Kyrene de las Brisas Elementary School Rated A-
- Vaulted Ceiling
- Main Floor Primary Bedroom
About This Home
Ideally situated on a quiet interior street and siding to the common area. Welcome to popular Park Promenade. Enter into the splendid formal areas with plantation shutters, soaring vaulted ceilings and Brazilian teak wood floors. The open family room with gas fireplace flows into the gourmet kitchen with stainless appliances including gas stove, granite counters, tile backsplash, center island, pantry and eat in breakfast nook. The private main bedroom is downstairs and features a separate backyard exit and upgraded bathroom with huge walk in closet, granite counters, dual sinks and a separate shower and tub. Convenient downstairs utility room and additional half bath. Take the grand staircase to the open loft, upgraded second bathroom and spacious secondary bedrooms including a huge bonus room that could easily be converted to a 5th bedroom. Entertainers' backyard with sparkling play pool, covered patio, extended travertine pavers patio, built in gas BBQ and grassy play area. 3 car garage with storage cabinets and EV outlet. Newer roof in 2017. Home is mere steps from community greenbelts and the exceptional Kyrene Brisas Elementary and Kyrene Aprende Middle School. Great access to local amenities, local freeways and the Price Corridor Business District. Welcome to your new home!
Home Details
Home Type
- Single Family
Est. Annual Taxes
- $3,864
Year Built
- Built in 1994
Lot Details
- 9,322 Sq Ft Lot
- Block Wall Fence
- Artificial Turf
- Front and Back Yard Sprinklers
- Grass Covered Lot
HOA Fees
- $41 Monthly HOA Fees
Parking
- 3 Car Garage
- Electric Vehicle Home Charger
Home Design
- Wood Frame Construction
- Tile Roof
- Stucco
Interior Spaces
- 3,419 Sq Ft Home
- 2-Story Property
- Vaulted Ceiling
- Ceiling Fan
- Gas Fireplace
- Double Pane Windows
Kitchen
- Eat-In Kitchen
- Breakfast Bar
- Gas Cooktop
- Built-In Microwave
- Kitchen Island
- Granite Countertops
Flooring
- Wood
- Carpet
- Tile
Bedrooms and Bathrooms
- 4 Bedrooms
- Primary Bedroom on Main
- Remodeled Bathroom
- Primary Bathroom is a Full Bathroom
- 2.5 Bathrooms
- Dual Vanity Sinks in Primary Bathroom
- Bathtub With Separate Shower Stall
Outdoor Features
- Play Pool
- Built-In Barbecue
Schools
- Kyrene De Las Brisas Elementary School
- Kyrene Aprende Middle School
- Corona Del Sol High School
Utilities
- Cooling Available
- Zoned Heating
- Heating System Uses Natural Gas
- High Speed Internet
- Cable TV Available
Listing and Financial Details
- Tax Lot 11
- Assessor Parcel Number 308-10-268
Community Details
Overview
- Association fees include ground maintenance
- City Property Mgm Association, Phone Number (602) 437-4777
- Built by Coventry
- Park Promenade Subdivision
Recreation
- Bike Trail
Map
Home Values in the Area
Average Home Value in this Area
Tax History
| Year | Tax Paid | Tax Assessment Tax Assessment Total Assessment is a certain percentage of the fair market value that is determined by local assessors to be the total taxable value of land and additions on the property. | Land | Improvement |
|---|---|---|---|---|
| 2025 | $3,864 | $48,069 | -- | -- |
| 2024 | $3,784 | $45,780 | -- | -- |
| 2023 | $3,784 | $58,080 | $11,610 | $46,470 |
| 2022 | $3,597 | $45,970 | $9,190 | $36,780 |
| 2021 | $3,737 | $43,380 | $8,670 | $34,710 |
| 2020 | $3,645 | $42,330 | $8,460 | $33,870 |
| 2019 | $3,529 | $41,110 | $8,220 | $32,890 |
| 2018 | $3,407 | $40,000 | $8,000 | $32,000 |
| 2017 | $3,235 | $40,830 | $8,160 | $32,670 |
| 2016 | $3,288 | $43,110 | $8,620 | $34,490 |
| 2015 | $3,027 | $41,320 | $8,260 | $33,060 |
Property History
| Date | Event | Price | Change | Sq Ft Price |
|---|---|---|---|---|
| 04/10/2025 04/10/25 | Price Changed | $935,000 | -1.1% | $273 / Sq Ft |
| 03/06/2025 03/06/25 | For Sale | $945,000 | -- | $276 / Sq Ft |
Deed History
| Date | Type | Sale Price | Title Company |
|---|---|---|---|
| Interfamily Deed Transfer | -- | None Available | |
| Warranty Deed | $308,000 | Lawyers Title Of Arizona Inc | |
| Gift Deed | -- | -- | |
| Corporate Deed | $199,355 | First American Title | |
| Corporate Deed | -- | First American Title |
Mortgage History
| Date | Status | Loan Amount | Loan Type |
|---|---|---|---|
| Open | $29,796 | Credit Line Revolving | |
| Closed | $242,500 | Unknown | |
| Closed | $246,400 | New Conventional | |
| Previous Owner | $179,400 | New Conventional |
Similar Homes in Chandler, AZ
Source: Arizona Regional Multiple Listing Service (ARMLS)
MLS Number: 6830053
APN: 308-10-268
- 722 N Butte Ave
- 802 N Butte Ave
- 4113 W Bart Dr
- 3930 W Monterey St Unit 115
- 4573 W Ivanhoe St
- 4558 W Joshua Blvd
- 3932 W Rene Dr
- 4165 W Park Ave
- 4581 W Oakland St
- 390 N Enterprise Place Unit A6
- 4670 W Linda Ln
- 4674 W Linda Ln
- 4650 W Carla Vista Dr
- 3661 W Oakland St
- 4613 W Park Ave
- 3601 W Galveston St
- 870 N Criss St
- 4531 W Flint St
- 3628 W Oakland St
- 4779 W Tulsa St
