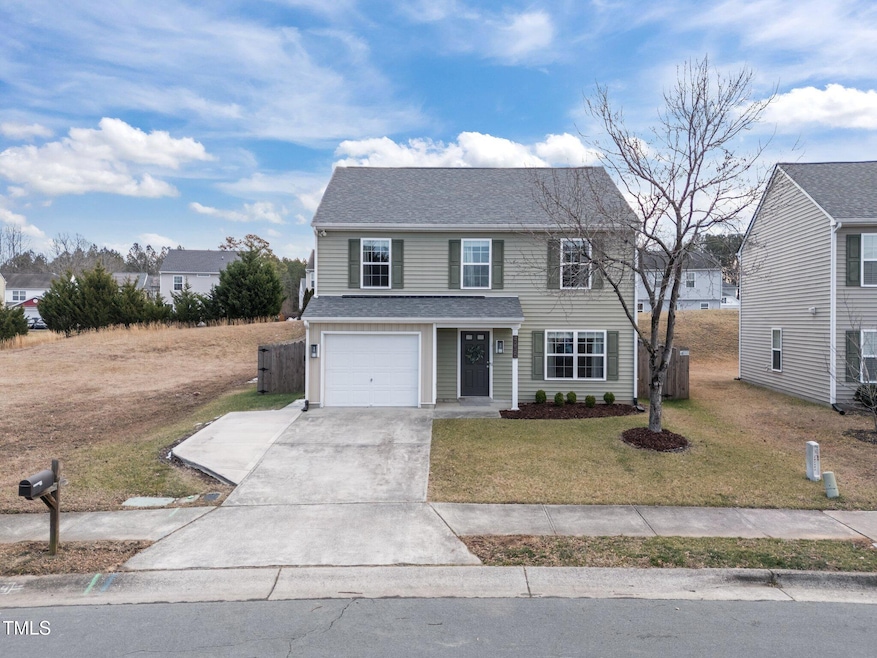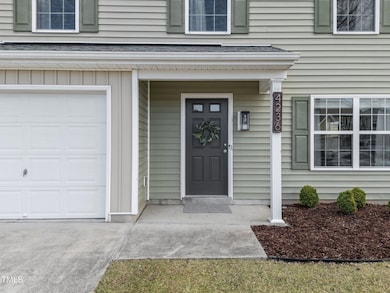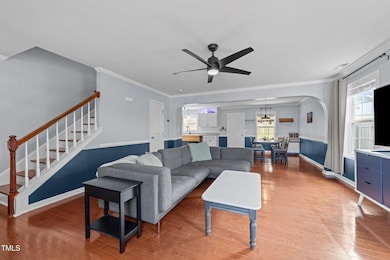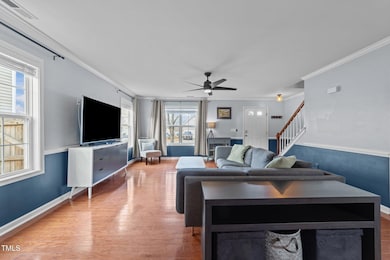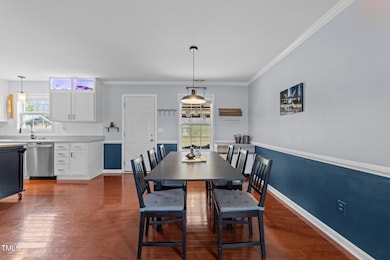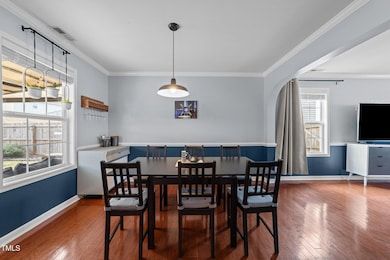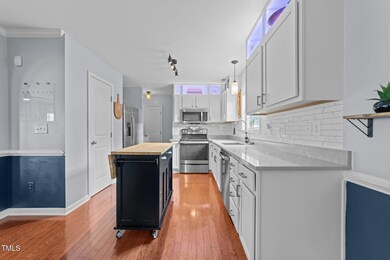
4236 Amber Stone Way Durham, NC 27704
Northeast Durham NeighborhoodHighlights
- Transitional Architecture
- Quartz Countertops
- 1 Car Attached Garage
- Wood Flooring
- Covered patio or porch
- Walk-In Closet
About This Home
As of April 2025Welcome to this beautifully designed 4-bedroom, 2.5-bathroom home that combines modern elegance with everyday functionality. Both the HVAC and roof were replaced in 2023.
As you enter, you'll be greeted by a spacious living room that effortlessly flows into the open dining area and kitchen, creating the perfect space for entertaining or everyday living. The kitchen is a true highlight, featuring sleek quartz countertops, stainless steel appliances, open shelving for added style, and a stylish tile backsplash that adds a contemporary touch. Upstairs, the expansive primary suite awaits, offering a serene retreat with tray ceilings. The en-suite bathroom boasts dual vanity sinks, a walk-in closet, and a spa-like atmosphere, making it the ideal place to unwind after a long day.
Step outside to the covered patio, where you can relax while overlooking the fully fenced-in backyard—perfect for outdoor gatherings, gardening, or just enjoying the peaceful surroundings. With its open layout, upscale finishes, and spacious rooms, this home is sure to impress. Impeccable location just 15 minutes to downtown Durham and Duke. Don't miss the opportunity to make it yours!
Home Details
Home Type
- Single Family
Est. Annual Taxes
- $2,487
Year Built
- Built in 2005
HOA Fees
- $23 Monthly HOA Fees
Parking
- 1 Car Attached Garage
- Private Driveway
- 2 Open Parking Spaces
Home Design
- Transitional Architecture
- Slab Foundation
- Architectural Shingle Roof
- Vinyl Siding
Interior Spaces
- 1,746 Sq Ft Home
- 2-Story Property
- Smooth Ceilings
- Ceiling Fan
- Pull Down Stairs to Attic
- Fire and Smoke Detector
- Laundry on main level
Kitchen
- Self-Cleaning Oven
- Electric Range
- Microwave
- Ice Maker
- Dishwasher
- Quartz Countertops
- Disposal
Flooring
- Wood
- Carpet
- Laminate
- Tile
Bedrooms and Bathrooms
- 4 Bedrooms
- Walk-In Closet
Schools
- Sandy Ridge Elementary School
- Lucas Middle School
- Northern High School
Utilities
- Forced Air Heating and Cooling System
- Heat Pump System
Additional Features
- Covered patio or porch
- 6,534 Sq Ft Lot
Community Details
- Association fees include ground maintenance
- Glennstone Association
- Glennstone Subdivision
Listing and Financial Details
- Property held in a trust
- Assessor Parcel Number 0843-87-2711
Map
Home Values in the Area
Average Home Value in this Area
Property History
| Date | Event | Price | Change | Sq Ft Price |
|---|---|---|---|---|
| 04/14/2025 04/14/25 | Sold | $355,000 | -1.1% | $203 / Sq Ft |
| 03/07/2025 03/07/25 | Pending | -- | -- | -- |
| 03/07/2025 03/07/25 | Price Changed | $359,000 | -1.6% | $206 / Sq Ft |
| 02/13/2025 02/13/25 | Price Changed | $364,900 | -2.7% | $209 / Sq Ft |
| 01/30/2025 01/30/25 | For Sale | $374,999 | -- | $215 / Sq Ft |
Tax History
| Year | Tax Paid | Tax Assessment Tax Assessment Total Assessment is a certain percentage of the fair market value that is determined by local assessors to be the total taxable value of land and additions on the property. | Land | Improvement |
|---|---|---|---|---|
| 2024 | $2,487 | $178,314 | $28,800 | $149,514 |
| 2023 | $2,336 | $178,314 | $28,800 | $149,514 |
| 2022 | $2,282 | $178,314 | $28,800 | $149,514 |
| 2021 | $2,272 | $178,314 | $28,800 | $149,514 |
| 2020 | $2,218 | $178,314 | $28,800 | $149,514 |
| 2019 | $2,218 | $178,314 | $28,800 | $149,514 |
| 2018 | $2,035 | $150,043 | $37,440 | $112,603 |
| 2017 | $2,020 | $150,043 | $37,440 | $112,603 |
| 2016 | $1,952 | $150,043 | $37,440 | $112,603 |
| 2015 | $2,297 | $165,938 | $31,776 | $134,162 |
| 2014 | $2,297 | $165,938 | $31,776 | $134,162 |
Mortgage History
| Date | Status | Loan Amount | Loan Type |
|---|---|---|---|
| Open | $355,000 | VA | |
| Closed | $355,000 | VA | |
| Closed | $197,000 | Credit Line Revolving | |
| Previous Owner | $180,600 | New Conventional | |
| Previous Owner | $182,400 | New Conventional | |
| Previous Owner | $131,029 | FHA | |
| Previous Owner | $153,060 | FHA | |
| Previous Owner | $151,800 | FHA | |
| Previous Owner | $30,200 | Stand Alone Second | |
| Previous Owner | $120,900 | Fannie Mae Freddie Mac |
Deed History
| Date | Type | Sale Price | Title Company |
|---|---|---|---|
| Warranty Deed | $355,000 | None Listed On Document | |
| Warranty Deed | $355,000 | None Listed On Document | |
| Warranty Deed | $192,000 | First American Mortgage Solu | |
| Warranty Deed | $151,500 | None Available |
Similar Homes in Durham, NC
Source: Doorify MLS
MLS Number: 10073533
APN: 202075
- 3815 Weyburn Rd
- 2927 Darrow Rd
- 2123 Trailside Dr
- 2121 Trailside Dr
- 2115 Trailside Dr
- 2117 Trailside Dr
- 2113 Trailside Dr
- 2111 Trailside Dr
- 2523 Hamlin Rd
- 2052 Glen Crossing Dr
- 2056 Glen Crossing Dr
- 2054 Glen Crossing Dr
- 2058 Glen Crossing Dr
- 2062 Glen Crossing Dr
- 2060 Glen Crossing Dr
- 1124 Tofino Dr
- 1120 Tofino Dr
- 1118 Tofino Dr
- 3216 Hamlin Rd
- 2730 Beck Rd
