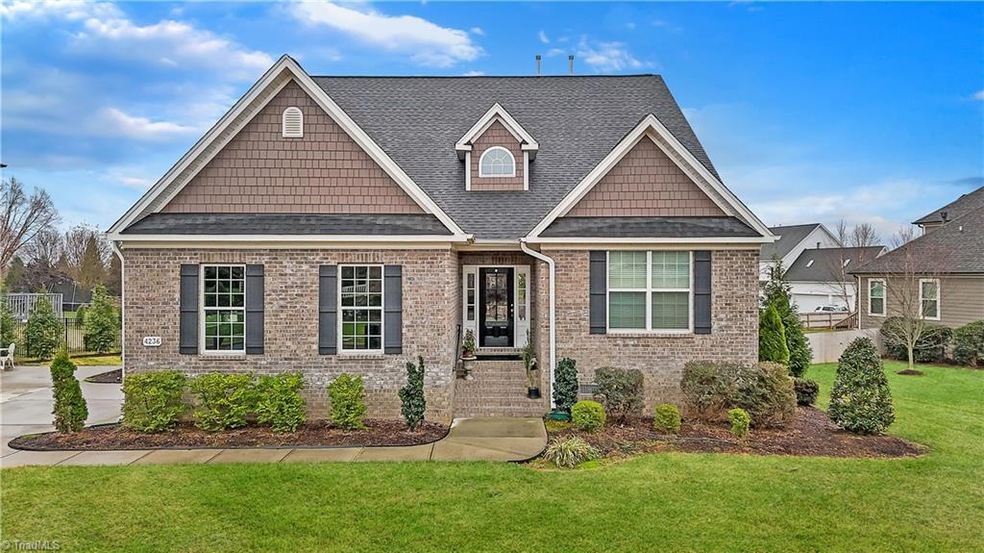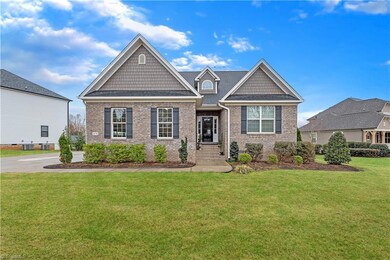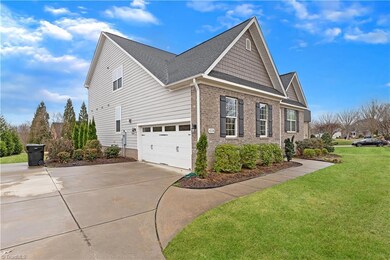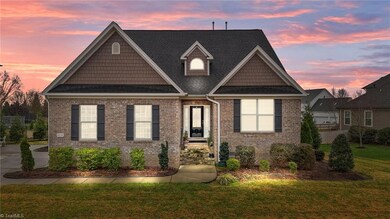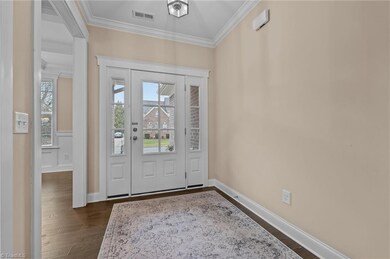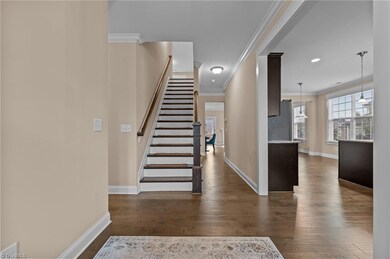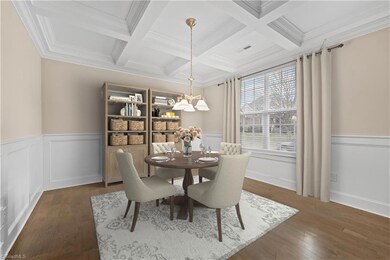$8000 Towards Buyer Closing Costs! Discover the perfect home for multi-generational living in the highly sought-after Lake Mackintosh community! Spacious 5 bedroom, 4 bath home offers an ideal layout for extended families, w/ a luxurious main-level primary suite and add'l bedroom & full bath—perfect for aging parents, guests, or live-in caregivers. Gourmet kitchen features granite countertops, island, gas cooktop, and a spacious pantry, opening to a beautifully designed dining room w coffered ceilings and elegant engineered hardwood floors. Upstairs, three add'l bedrooms—including a private en-suite—plus a generous loft provide ample space for family members to spread out & relax. Enjoy all the amenities this incredible community has to offer, including scenic walking sidewalks, tennis courts, playgrounds, a pool, clubhouse, & fitness center. With space, comfort, and convenience, this home is designed to bring your loved ones together while still allowing for privacy and independence!

