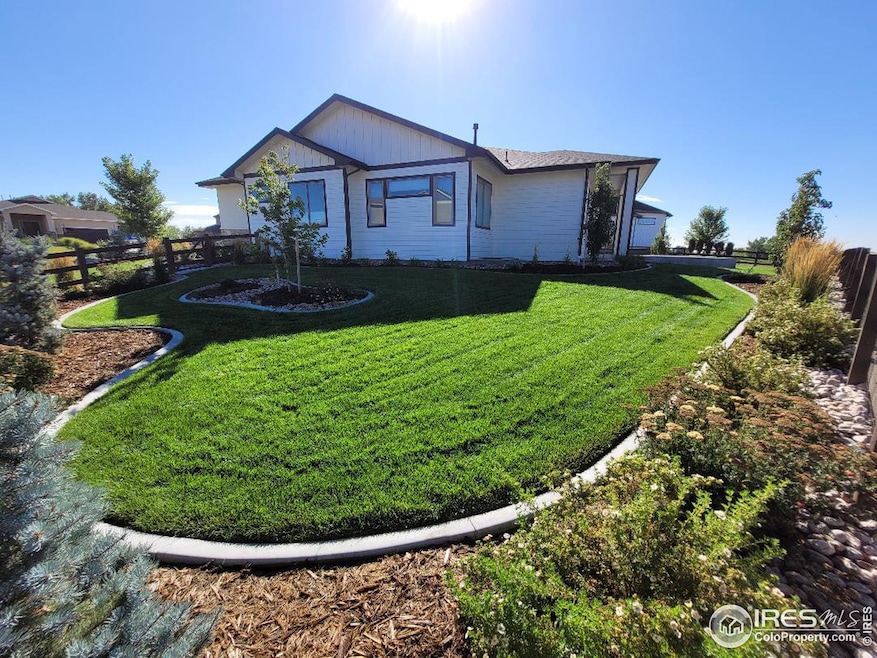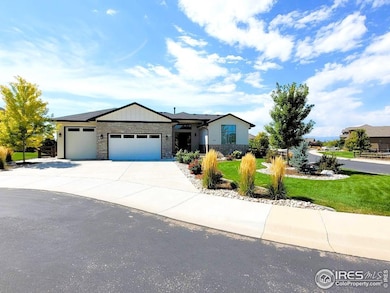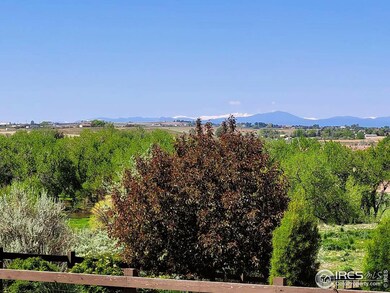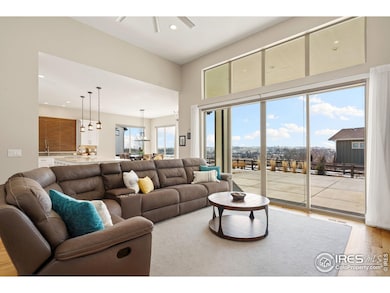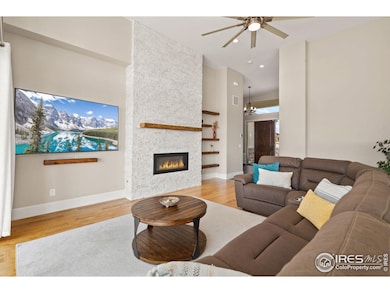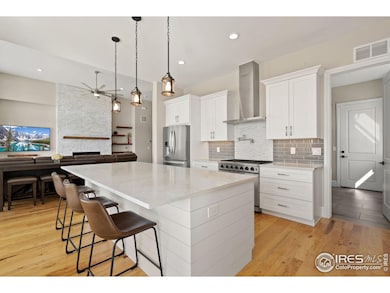
4236 Carroway Seed Ct Johnstown, CO 80534
Estimated payment $7,874/month
Highlights
- Open Floorplan
- Deck
- Wood Flooring
- Mountain View
- Contemporary Architecture
- Steam Shower
About This Home
Gorgeous custom ranch-style home in Thompson Crossing II on a private cul-de-sac, free from metro tax! This almost new home features modern, hardwood floors, plush carpets, stylish nooks, and exquisite craftsman doors and trim. The open floor plan offers 4 bedrooms and 4 bathrooms, including a secluded main-level primary suite complete with a luxurious steam spa shower. Enjoy tons of natural light throughout, a spacious great room with a modern centerpiece gas fireplace, and a large covered deck perfect for entertaining. The almost 1000 square foot oversized 3-car garage with a 10' door bay and a convenient mudroom with a utility sink provide ample storage and functionality. Descend to the expansive basement, where you'll find a full wet bar, a large entertainment space, and a dedicated workout room/storage area. Extensive custom landscaping enhances the 0.3-acre corner lot, creating a tranquil outdoor retreat. Don't miss your chance to experience luxury living in this exceptional home-schedule your private showing today!
Home Details
Home Type
- Single Family
Est. Annual Taxes
- $7,103
Year Built
- Built in 2019
Lot Details
- 0.3 Acre Lot
- Open Space
- Cul-De-Sac
- East Facing Home
- Fenced
- Corner Lot
- Level Lot
- Sprinkler System
HOA Fees
- $54 Monthly HOA Fees
Parking
- 3 Car Attached Garage
Home Design
- Contemporary Architecture
- Wood Frame Construction
- Composition Roof
Interior Spaces
- 4,888 Sq Ft Home
- 1-Story Property
- Open Floorplan
- Wet Bar
- Ceiling height of 9 feet or more
- Gas Fireplace
- Window Treatments
- Great Room with Fireplace
- Family Room
- Mountain Views
- Sump Pump
- Radon Detector
Kitchen
- Eat-In Kitchen
- Gas Oven or Range
- Microwave
- Dishwasher
- Kitchen Island
- Disposal
Flooring
- Wood
- Carpet
Bedrooms and Bathrooms
- 4 Bedrooms
- Walk-In Closet
- Primary bathroom on main floor
- Steam Shower
Laundry
- Laundry on main level
- Sink Near Laundry
- Washer and Dryer Hookup
Accessible Home Design
- Garage doors are at least 85 inches wide
Outdoor Features
- Deck
- Enclosed patio or porch
- Exterior Lighting
Schools
- Winona Elementary School
- Ball Middle School
- Mountain View High School
Utilities
- Forced Air Heating and Cooling System
- High Speed Internet
- Cable TV Available
Listing and Financial Details
- Assessor Parcel Number R1658843
Community Details
Overview
- Association fees include common amenities, management
- Thompson Crossing Ii Subdivision
Recreation
- Park
- Hiking Trails
Map
Home Values in the Area
Average Home Value in this Area
Tax History
| Year | Tax Paid | Tax Assessment Tax Assessment Total Assessment is a certain percentage of the fair market value that is determined by local assessors to be the total taxable value of land and additions on the property. | Land | Improvement |
|---|---|---|---|---|
| 2025 | $7,103 | $72,956 | $10,720 | $62,236 |
| 2024 | $7,103 | $72,956 | $10,720 | $62,236 |
| 2022 | $4,989 | $48,532 | $9,320 | $39,212 |
| 2021 | $5,122 | $49,928 | $9,588 | $40,340 |
| 2020 | $5,526 | $53,854 | $9,367 | $44,487 |
| 2019 | $1,528 | $15,094 | $9,367 | $5,727 |
| 2018 | $786 | $7,453 | $7,453 | $0 |
| 2017 | $679 | $7,221 | $7,221 | $0 |
| 2016 | $1,897 | $19,662 | $19,662 | $0 |
Property History
| Date | Event | Price | Change | Sq Ft Price |
|---|---|---|---|---|
| 02/20/2025 02/20/25 | For Sale | $1,295,000 | +61.9% | $265 / Sq Ft |
| 10/22/2021 10/22/21 | Off Market | $800,000 | -- | -- |
| 07/24/2020 07/24/20 | Sold | $800,000 | -3.0% | $190 / Sq Ft |
| 07/15/2020 07/15/20 | Pending | -- | -- | -- |
| 05/29/2020 05/29/20 | Price Changed | $825,000 | -5.7% | $196 / Sq Ft |
| 01/09/2020 01/09/20 | For Sale | $875,000 | +762.1% | $208 / Sq Ft |
| 01/28/2019 01/28/19 | Off Market | $101,500 | -- | -- |
| 04/06/2018 04/06/18 | Sold | $101,500 | -12.5% | -- |
| 03/07/2018 03/07/18 | Pending | -- | -- | -- |
| 11/01/2017 11/01/17 | For Sale | $116,000 | -- | -- |
Deed History
| Date | Type | Sale Price | Title Company |
|---|---|---|---|
| Special Warranty Deed | $800,000 | Land Title Guarantee | |
| Warranty Deed | $101,500 | Land Title Guarantee |
Mortgage History
| Date | Status | Loan Amount | Loan Type |
|---|---|---|---|
| Open | $399,299 | New Conventional |
Similar Homes in Johnstown, CO
Source: IRES MLS
MLS Number: 1026811
APN: 85144-07-013
- 4243 Carroway Seed Ct
- 4370 Cicely Ct
- 4229 Luchello Ct
- 4233 Luchello Ct
- 4148 Watercress Dr
- 4238 Lemon Grass Dr
- 4356 Arnica Ct
- 4605 Tarragon Dr
- 3876 Sprucewood Dr
- 4303 Lacewood Ln
- 4176 Lacewood Ln
- 3860 Sprucewood Dr
- 4202 Lacewood Ln
- 4327 Lacewood Ln
- 4214 Lacewood Ln
- 4226 Lacewood Ln
- 0 R1646781 Blvd Unit REC3886637
- 3848 Sprucewood Dr
- 4354 Lacewood Ln
- 3671 Hazelwood Ln
