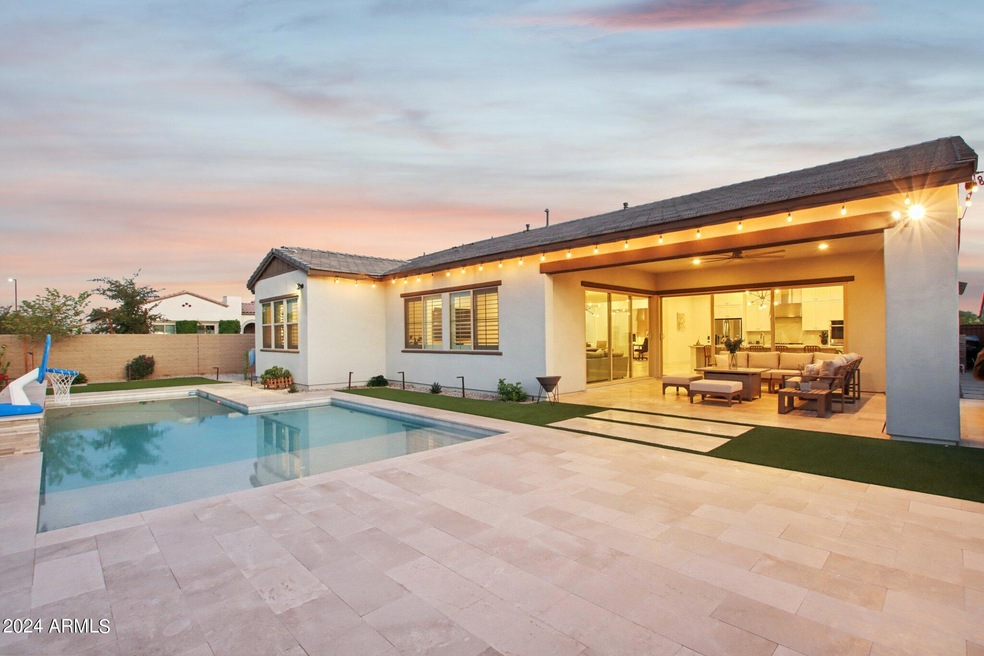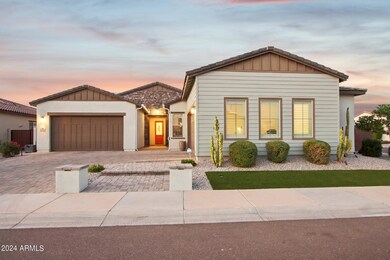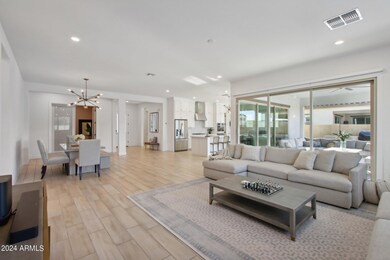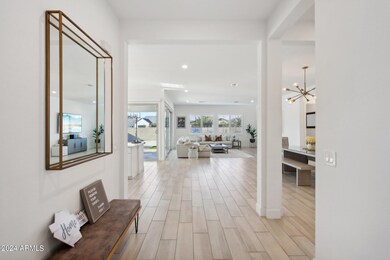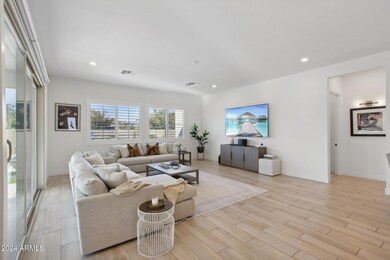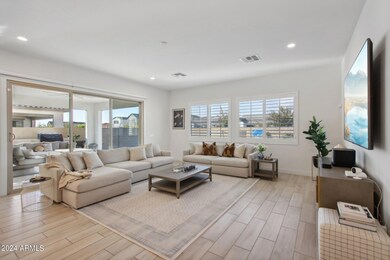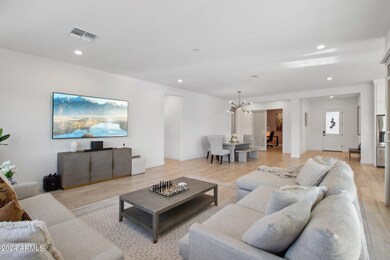
4236 E Prescott Place Chandler, AZ 85249
South Chandler NeighborhoodHighlights
- Private Pool
- Solar Power System
- Dual Vanity Sinks in Primary Bathroom
- Audrey & Robert Ryan Elementary School Rated A
- Gated Community
- Refrigerated Cooling System
About This Home
As of December 2024If you're looking for a luxury home with modern architecture, then welcome to your dream home in the highly sought-after gated community of Canopy in South Chandler! This nearly brand-new Tri Pointe home offers an incredible 3600 square feet of luxurious living space, all on one level, with a 4-car garage, and a Tesla battery for power storage.
Step inside to find 5 spacious bedrooms, a den, a teen room, and 4 beautifully appointed bathrooms. The kitchen is truly a showstopper, featuring stacked white cabinets that reach the ceiling, upgraded stainless steel appliances, a gas range, champagne gold hardware, and an oversized island perfect for entertaining. Two massive sliders open fully to connect the indoor living space to the stunning outdoor Oasis! The backyard is nothing short of spectacular, boasting a brand-new pool, travertine pavers, a built-in BBQ island, and a huge covered patio that backs to a peaceful park/greenbelt for added privacy and serene views. Plus, the home is directly across the street from a park and within walking distance to Veteran's Oasis Park, a sprawling city park offering nature trails, playgrounds, and serene lake views. With shutters on every window and neutral tones throughout, this home is upgraded to perfection. Don't miss this rare opportunity to own a luxury home in one of Chandler's most exclusive communities!
Home Details
Home Type
- Single Family
Est. Annual Taxes
- $3,555
Year Built
- Built in 2021
Lot Details
- 10,425 Sq Ft Lot
- Desert faces the front of the property
- Block Wall Fence
- Artificial Turf
HOA Fees
- $140 Monthly HOA Fees
Parking
- 4 Car Garage
Home Design
- Wood Frame Construction
- Tile Roof
- Siding
- Stone Exterior Construction
- Stucco
Interior Spaces
- 3,561 Sq Ft Home
- 1-Story Property
- Ceiling Fan
- Washer and Dryer Hookup
Kitchen
- Gas Cooktop
- Built-In Microwave
- Kitchen Island
Flooring
- Carpet
- Tile
Bedrooms and Bathrooms
- 5 Bedrooms
- Primary Bathroom is a Full Bathroom
- 4 Bathrooms
- Dual Vanity Sinks in Primary Bathroom
- Bathtub With Separate Shower Stall
Eco-Friendly Details
- Solar Power System
Outdoor Features
- Private Pool
- Patio
- Built-In Barbecue
Schools
- Haley Elementary School
- Willie & Coy Payne Jr. High Middle School
- Perry High School
Utilities
- Refrigerated Cooling System
- Heating System Uses Natural Gas
Listing and Financial Details
- Tax Lot 12
- Assessor Parcel Number 313-26-353
Community Details
Overview
- Association fees include ground maintenance
- City Property Mgmt Association, Phone Number (602) 437-4777
- Built by Tri-Pointe
- Canopy Subdivision
Recreation
- Community Playground
- Bike Trail
Security
- Gated Community
Map
Home Values in the Area
Average Home Value in this Area
Property History
| Date | Event | Price | Change | Sq Ft Price |
|---|---|---|---|---|
| 12/27/2024 12/27/24 | Sold | $1,330,000 | -3.3% | $373 / Sq Ft |
| 11/25/2024 11/25/24 | Pending | -- | -- | -- |
| 11/14/2024 11/14/24 | Price Changed | $1,375,000 | -1.4% | $386 / Sq Ft |
| 10/02/2024 10/02/24 | For Sale | $1,395,000 | +4.9% | $392 / Sq Ft |
| 09/27/2024 09/27/24 | Off Market | $1,330,000 | -- | -- |
| 09/27/2024 09/27/24 | For Sale | $1,395,000 | -- | $392 / Sq Ft |
Tax History
| Year | Tax Paid | Tax Assessment Tax Assessment Total Assessment is a certain percentage of the fair market value that is determined by local assessors to be the total taxable value of land and additions on the property. | Land | Improvement |
|---|---|---|---|---|
| 2025 | $3,635 | $45,507 | -- | -- |
| 2024 | $3,555 | $43,340 | -- | -- |
| 2023 | $3,555 | $70,860 | $14,170 | $56,690 |
| 2022 | $3,425 | $57,810 | $11,560 | $46,250 |
| 2021 | $737 | $11,190 | $11,190 | $0 |
Mortgage History
| Date | Status | Loan Amount | Loan Type |
|---|---|---|---|
| Open | $800,000 | New Conventional | |
| Closed | $800,000 | New Conventional | |
| Previous Owner | $119,915 | Unknown | |
| Previous Owner | $548,250 | New Conventional |
Deed History
| Date | Type | Sale Price | Title Company |
|---|---|---|---|
| Warranty Deed | $1,330,000 | Equitable Title | |
| Warranty Deed | $1,330,000 | Equitable Title | |
| Warranty Deed | $734,025 | None Available |
Similar Homes in Chandler, AZ
Source: Arizona Regional Multiple Listing Service (ARMLS)
MLS Number: 6762681
APN: 313-26-353
- 4215 E Prescott Place
- 4247 E Tonto Place
- 4115 E Prescott Place
- 14508 E Horseshoe Dr
- 4120 E Kaibab Place
- 4370 E Kaibab Place
- 4191 S Emerald Dr
- 4102 E Crescent Way
- 4114 E Grand Canyon Dr
- 4321 E Zion Way
- 4630 S Amethyst Dr
- 4142 E Zion Place
- 1284 E Coconino Way
- 1296 E Coconino Way
- 4396 E Yellowstone Place
- 1323 E Eleana Ln
- 1350 E Prescott St
- 961 E Blue Spruce Ln
- 4571 S Pinaleno Dr
- 5961 S Stonecreek Blvd
