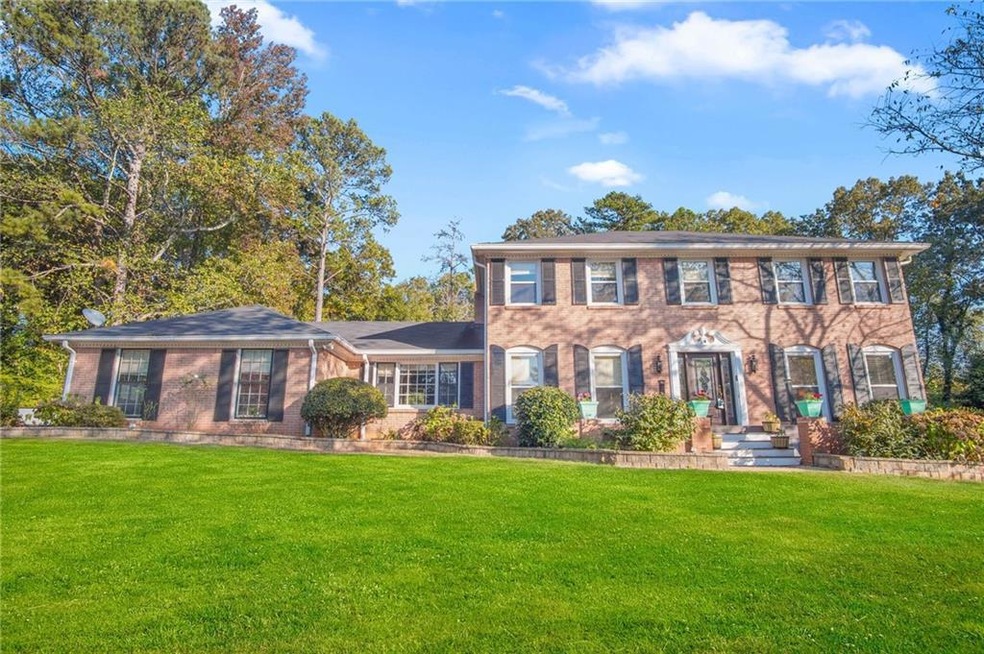Welcome to 4236 Kings Troop Road, an impeccably upgraded 4-bedroom, 3-bathroom home with 2,741 square feet of living space in beautiful community of Carlisle, Stone Mountain! This spacious two-story home offers an ideal layout, featuring formal living and dining rooms, a cozy breakfast room, and a family room with a vaulted, beamed ceiling and fireplace. The main level includes a bedroom and full bath, along with a laundry room for added convenience. The HOA is optional, giving you the flexibility to enjoy community benefits on your terms. The large primary suite is a true retreat with separate His-and-Hers bathrooms and closets, a sitting room, and an additional fireplace. Recent updates make this home both move-in ready and energy efficient, with a new HVAC in 2024, a roof replaced in 2015, and a water heater in 2019. Durable hardwood flooring is installed throughout, and both the primary and guest bathrooms have been beautifully remodeled. Enjoy outdoor living with new front and back porches crafted from Trex material, a level backyard, a private patio, fresh landscaping with fruit trees, and a shed for extra storage. Other updates include a whole-house carbon filter system, cement siding, freshly painted interiors and exteriors, a kitchen exhaust fan, and a new refrigerator. This home is ideal for everyday living and entertaining, with ample space and thoughtful updates throughout. Don’t miss the chance to explore this remarkable property!

