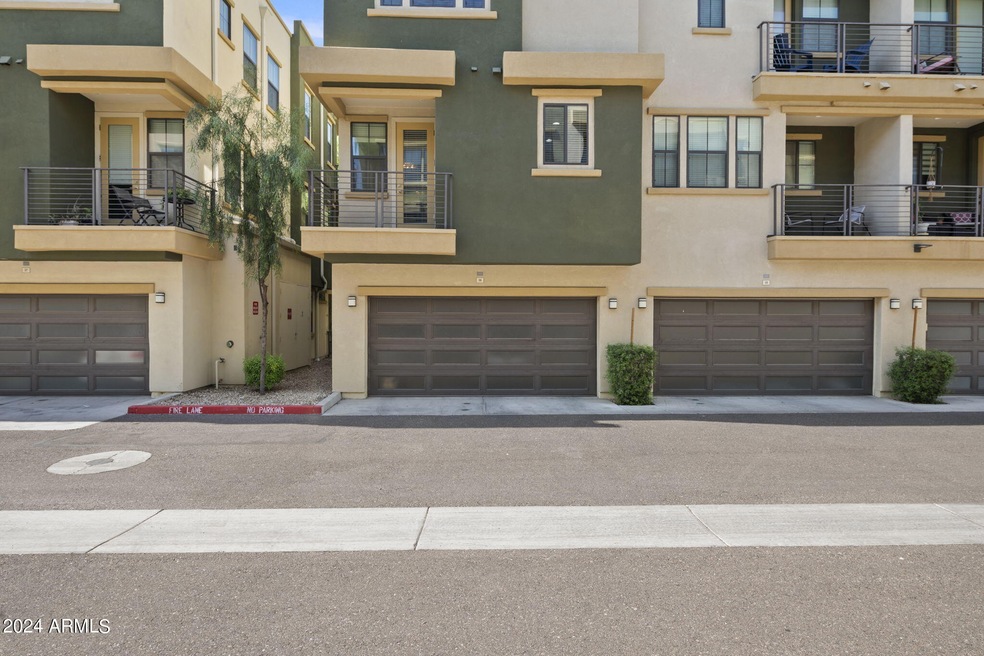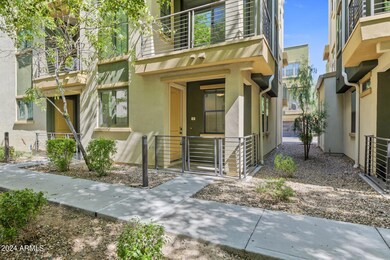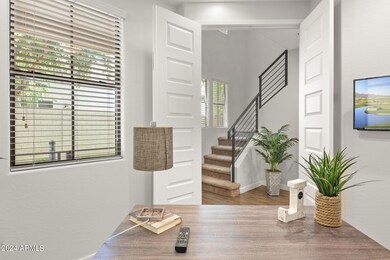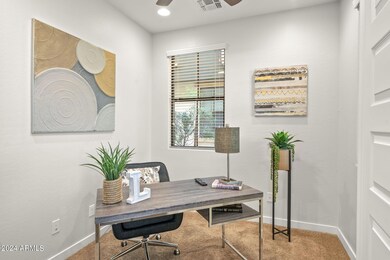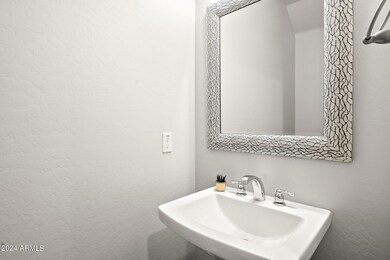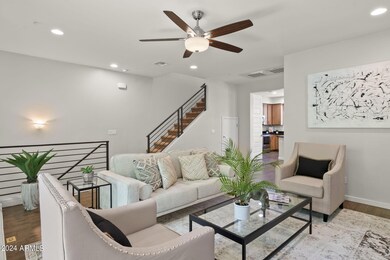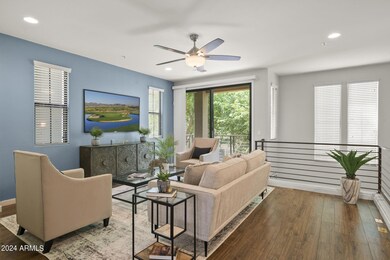
4236 N 27th St Unit 36 Phoenix, AZ 85016
Camelback East Village NeighborhoodHighlights
- Vaulted Ceiling
- End Unit
- Community Pool
- Phoenix Coding Academy Rated A
- Granite Countertops
- Balcony
About This Home
As of February 2025Welcome to Biltmore Living Townhomes, where luxury meets convenience in a beautiful gated community. This stunning townhome features 3 bedrooms plus a den, spread across three spacious levels. On the first floor, you'll find a versatile den perfect for a home office, a convenient powder room, and a spacious laundry room. The second floor boasts a stunning kitchen with light finishes, granite countertops, stainless steel appliances, and a large pantry. The open and inviting dining area and family room are perfect for entertaining, with an additional half bathroom off the dining room. The third floor features the primary bedroom with a private balcony (one of three balconies in the home), a gorgeous bathroom with double sinks, fine finishes, a large shower, and an oversized walk-in closet. This home also includes a large 2-car garage with plenty of storage, a rare find in this desirable area. The community offers amenities such as a relaxing swimming pool, spa, and BBQ area, all within a fully gated, friendly environment. Located in a prime spot, you're just minutes away from the Biltmore area, offering the best restaurants and shopping in the valley, with easy access to the 51, I-10, 202, Paradise Valley, and Scottsdale. Experience the best of Biltmore Living. Schedule a tour today and make this dream townhome your reality!
Townhouse Details
Home Type
- Townhome
Est. Annual Taxes
- $2,653
Year Built
- Built in 2017
Lot Details
- 768 Sq Ft Lot
- Desert faces the front of the property
- End Unit
HOA Fees
- $336 Monthly HOA Fees
Parking
- 2 Car Garage
Home Design
- Wood Frame Construction
- Spray Foam Insulation
- Composition Roof
- Stucco
Interior Spaces
- 1,816 Sq Ft Home
- 3-Story Property
- Vaulted Ceiling
- Double Pane Windows
Kitchen
- Eat-In Kitchen
- Breakfast Bar
- Built-In Microwave
- Kitchen Island
- Granite Countertops
Flooring
- Carpet
- Tile
Bedrooms and Bathrooms
- 3 Bedrooms
- 4 Bathrooms
- Dual Vanity Sinks in Primary Bathroom
Schools
- Madison Elementary School
- Camelback High School
Utilities
- Cooling Available
- Heating Available
Additional Features
- Balcony
- Property is near a bus stop
Listing and Financial Details
- Tax Lot 36
- Assessor Parcel Number 163-05-147-0
Community Details
Overview
- Association fees include roof repair, insurance, ground maintenance, street maintenance, front yard maint, roof replacement, maintenance exterior
- Biltmore Living HOA, Phone Number (480) 941-1077
- Built by Watt Communities of Arizona
- Biltmore Living Townhomes Condominium Units 1 Thru Subdivision, Uptown Floorplan
Recreation
- Community Pool
- Community Spa
Map
Home Values in the Area
Average Home Value in this Area
Property History
| Date | Event | Price | Change | Sq Ft Price |
|---|---|---|---|---|
| 02/27/2025 02/27/25 | Sold | $587,000 | 0.0% | $323 / Sq Ft |
| 01/15/2025 01/15/25 | Price Changed | $587,000 | -2.2% | $323 / Sq Ft |
| 12/05/2024 12/05/24 | Price Changed | $600,000 | -3.2% | $330 / Sq Ft |
| 11/14/2024 11/14/24 | Price Changed | $620,000 | -0.9% | $341 / Sq Ft |
| 09/09/2024 09/09/24 | Price Changed | $625,900 | -1.5% | $345 / Sq Ft |
| 07/09/2024 07/09/24 | Price Changed | $635,600 | -3.1% | $350 / Sq Ft |
| 06/21/2024 06/21/24 | Price Changed | $656,000 | -1.6% | $361 / Sq Ft |
| 05/24/2024 05/24/24 | For Sale | $667,000 | +79.4% | $367 / Sq Ft |
| 07/13/2018 07/13/18 | Sold | $371,803 | 0.0% | $206 / Sq Ft |
| 06/11/2018 06/11/18 | Pending | -- | -- | -- |
| 06/09/2018 06/09/18 | Price Changed | $371,803 | -2.6% | $206 / Sq Ft |
| 05/11/2018 05/11/18 | For Sale | $381,803 | -- | $211 / Sq Ft |
Tax History
| Year | Tax Paid | Tax Assessment Tax Assessment Total Assessment is a certain percentage of the fair market value that is determined by local assessors to be the total taxable value of land and additions on the property. | Land | Improvement |
|---|---|---|---|---|
| 2025 | $2,732 | $25,058 | -- | -- |
| 2024 | $2,653 | $23,865 | -- | -- |
| 2023 | $2,653 | $43,610 | $8,720 | $34,890 |
| 2022 | $2,568 | $35,570 | $7,110 | $28,460 |
| 2021 | $2,620 | $34,260 | $6,850 | $27,410 |
| 2020 | $2,577 | $32,480 | $6,490 | $25,990 |
| 2019 | $2,519 | $25,970 | $5,190 | $20,780 |
| 2018 | $287 | $5,250 | $5,250 | $0 |
| 2017 | $273 | $2,775 | $2,775 | $0 |
Mortgage History
| Date | Status | Loan Amount | Loan Type |
|---|---|---|---|
| Open | $557,650 | New Conventional | |
| Previous Owner | $269,200 | New Conventional | |
| Previous Owner | $272,300 | New Conventional | |
| Previous Owner | $272,003 | New Conventional |
Deed History
| Date | Type | Sale Price | Title Company |
|---|---|---|---|
| Warranty Deed | $587,000 | Wfg National Title Insurance C | |
| Special Warranty Deed | $372,003 | Empire West Title Agency Llc |
Similar Homes in Phoenix, AZ
Source: Arizona Regional Multiple Listing Service (ARMLS)
MLS Number: 6709304
APN: 163-05-147
- 4242 N 27th St Unit 2
- 4216 N 27th St Unit 108
- 4216 N 27th St Unit 106
- 4325 N 26th St Unit 3
- 4325 N 26th St Unit 13
- 2528 E Montecito Ave
- 4354 N 27th Place
- 4419 N 27th St Unit 10
- 2540 E Amelia Ave
- 2546 E Roma Ave
- 4411 N 24th Way Unit 26
- 4438 N 27th St Unit 1
- 4438 N 27th St Unit 24
- 2545 E Amelia Ave
- 4413 N 24th Place Unit 65
- 2625 E Indian School Rd Unit 340
- 2625 E Indian School Rd Unit 240
- 2625 E Indian School Rd Unit 335
- 2458 E Roma Ave Unit 10
- 2716 E Fairmount Ave
