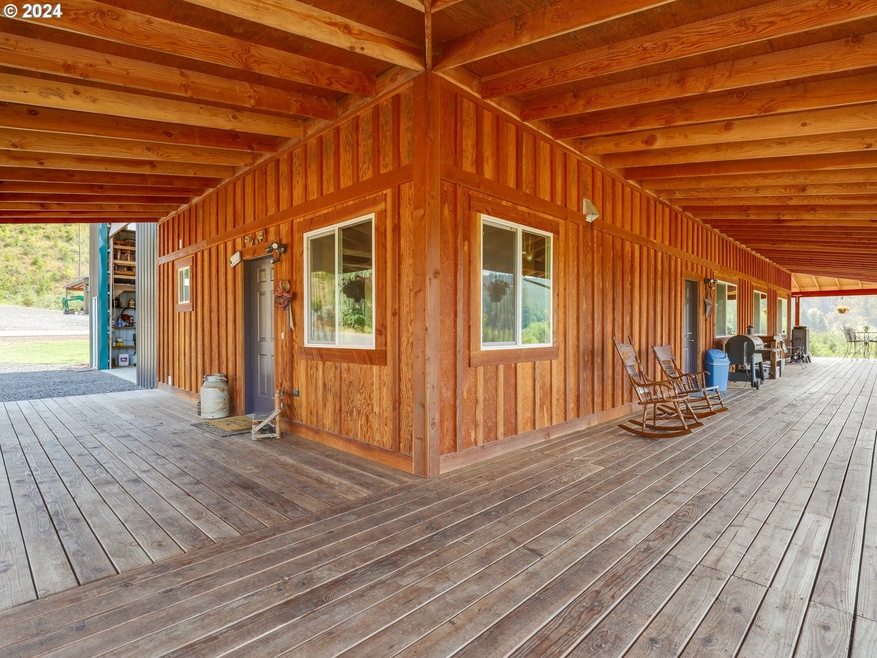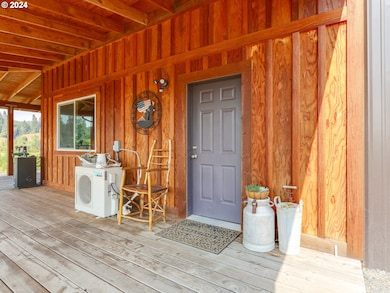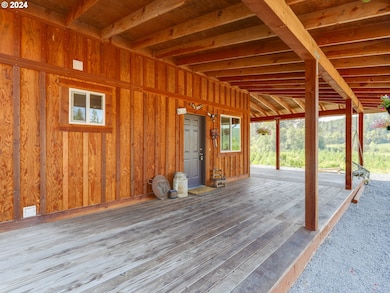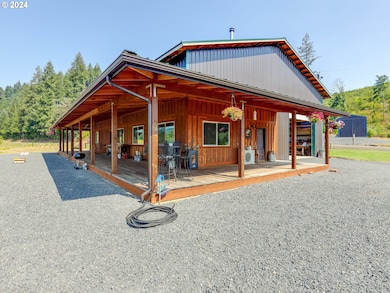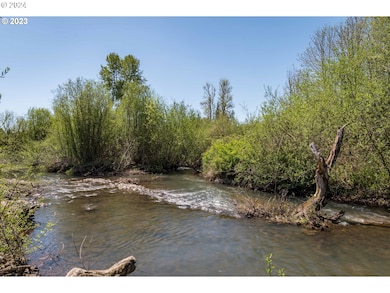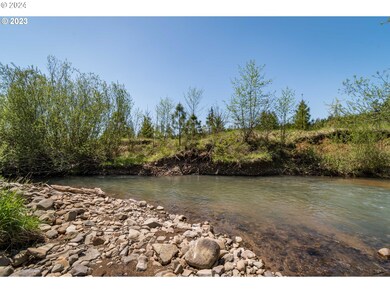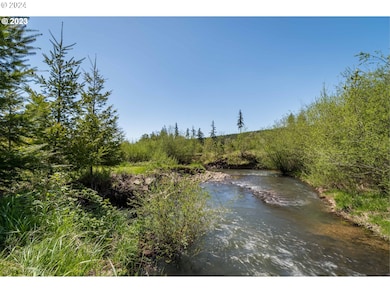Price Improvement! A magnificent creek runs right through this incredible 65 acre property in the foothills of the Cascade Mountain range. A dead end road, very quiet, very private, and peaceful. Three freshwater ponds with covered patio, dock, fire pit, and picnic tables for swimming and sunsets. A two minute walk to the pristine Hamilton Creek, filled with frogs, fish & crawdads, in the most beautiful setting. You won't want to leave home! 30K+ trees have been planted and will be merchantable in 20-25 years. This is an incredible opportunity with a built in long term investment. Custom Home built in 2019, 3/2, views out every window that do not disappoint. Elk and deer are seen on a regular basis, as well as many other wild animals. Fish for Salmon and Steelhead in the South Santiam River just 8 miles away. A hunter/outdoorsman paradise! Please see the attached documents for the complete list of all property features. Motivated Seller will consider an owner carry. All farm equipment is negotiable. This is a must SEE property. The photos and video do not do it justice. Call for an appointment today! Sweet Home 10 miles, Lebanon 12 miles, Albany 28 miles, Brownsville 24 miles, Eugene 53 miles, Mallard Creek Golf Course 7 miles, Pineway Golf Course 9 miles, close to all amenities yet feels like a private retreat far away! Shop with 220, game processing room, 3 out buildings, fuel station, farm equipment negotiable, saw mill, fire pond and gravel logging road, so many amazing opportunities with this property! The road is a non-through road. There is a gate past the house and only a few homes past this property. Very quiet and no traffic.

