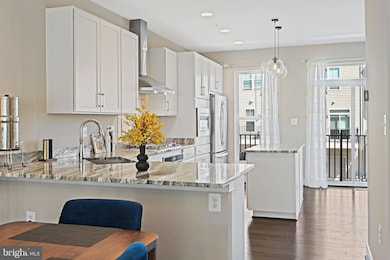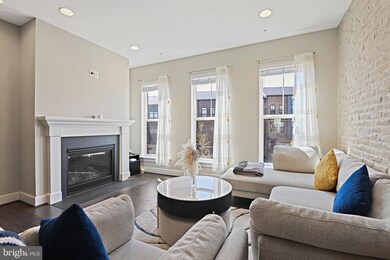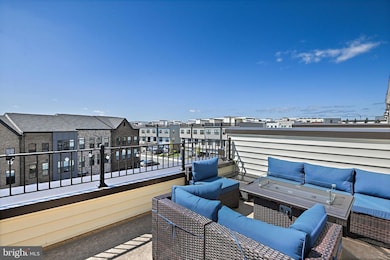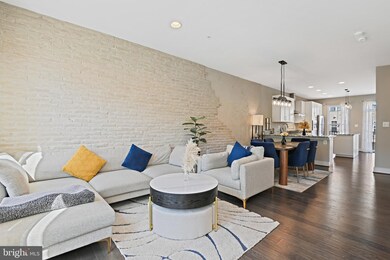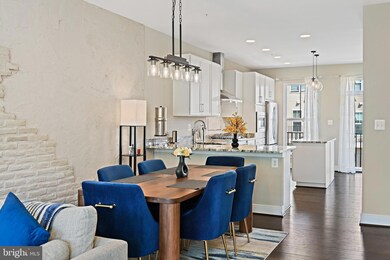
42363 Zebulon Square Brambleton, VA 20148
Estimated payment $4,620/month
Highlights
- Fitness Center
- Rooftop Deck
- Open Floorplan
- Madison's Trust Elementary Rated A
- Gourmet Kitchen
- Clubhouse
About This Home
**Quiet Luxury Living in Brambleton Town Center**
Welcome Home to this stunning 4-story luxury Knutson townhome, perfectly situated in the premier Brambleton Town Center neighborhood — a vibrant community that offers both tranquility and convenience. Featuring a private rooftop terrace with panoramic views, this home is the epitome of modern luxury living.
This meticulously designed home offers a spacious gourmet kitchen with gas cooking, sleek stainless steel appliances, and upgraded quartz countertops. The large island is perfect for meal prep or entertaining, while the adjacent balcony creates a peaceful retreat to enjoy fresh air and sunshine.
With all bedrooms featuring private en-suite full bathrooms, including a primary suite that boasts two custom walk-in closets and a spa-like bathroom with a walk-in shower, dual sinks, and custom tile, comfort is guaranteed at every turn. The main level is bathed in natural light and offers an open-concept layout, ideal for hosting guests and family, with a cozy fireplace to set the mood for friendly gatherings.
The 4th floor, designed with versatility in mind, features a junior suite bedroom and bathroom, recreation room with sleek wet bar and access to the sunny rooftop terrace, seamlessly blending indoor and outdoor living.
For additional convenience, the rear-load one-car garage features a Tesla charging station, and is complemented by ample overflow parking directly outside the home, ensuring you and your guests always have a place to park.
This home is located within Brambleton Town Center, a premier destination neighborhood that offers resort-style amenities, including over 250 acres of green space, four community pools, 18 play areas and tot lots, and 18+ miles of paved trails. There’s no shortage of ways to stay active and engaged with tennis, basketball, volleyball, and multi-purpose courts all within reach. Children will love the kids' zipline and bike track, while everyone will appreciate the community and regional parks.
With award-winning neighborhood schools, and a year-round calendar of community events — including a seasonal farmers market — there’s always something to enjoy. Residents also benefit from internet and TV services included in the monthly association dues. For those who enjoy golf, an 18-hole golf course and driving range are nearby for your leisure.
Experience unparalleled luxury, convenience, and a lifestyle that’s second to none in this beautifully appointed home in Brambleton Town Center. Welcome to your new sanctuary.
Accepting Back up Offers
Townhouse Details
Home Type
- Townhome
Est. Annual Taxes
- $5,790
Year Built
- Built in 2019
Lot Details
- 1,307 Sq Ft Lot
- South Facing Home
- Property is in excellent condition
HOA Fees
- $230 Monthly HOA Fees
Parking
- 1 Car Garage
- 1 Driveway Space
- Electric Vehicle Home Charger
- Garage Door Opener
Home Design
- Traditional Architecture
- Slab Foundation
- Masonry
Interior Spaces
- 2,147 Sq Ft Home
- Property has 4 Levels
- Open Floorplan
- Crown Molding
- Ceiling height of 9 feet or more
- Ceiling Fan
- Recessed Lighting
- Gas Fireplace
Kitchen
- Gourmet Kitchen
- Breakfast Area or Nook
- Built-In Oven
- Cooktop
- Built-In Microwave
- Ice Maker
- Dishwasher
- Kitchen Island
- Upgraded Countertops
Flooring
- Wood
- Carpet
- Ceramic Tile
Bedrooms and Bathrooms
- Main Floor Bedroom
- Walk-In Closet
Laundry
- Laundry on upper level
- Dryer
- Washer
Outdoor Features
- Rooftop Deck
- Terrace
Schools
- Madison's Trust Elementary School
- Brambleton Middle School
- Independence High School
Utilities
- Forced Air Heating and Cooling System
- Natural Gas Water Heater
- Cable TV Available
Listing and Financial Details
- Tax Lot 5835
- Assessor Parcel Number 200205845000
Community Details
Overview
- Association fees include cable TV, common area maintenance, high speed internet, recreation facility, pool(s), road maintenance, management, lawn maintenance, broadband, trash, snow removal
- Built by Knutson
- Brambleton Town Center Subdivision
Amenities
- Common Area
- Clubhouse
- Community Center
- Recreation Room
Recreation
- Tennis Courts
- Soccer Field
- Community Basketball Court
- Volleyball Courts
- Community Playground
- Fitness Center
- Community Pool
- Dog Park
- Jogging Path
- Bike Trail
Map
Home Values in the Area
Average Home Value in this Area
Tax History
| Year | Tax Paid | Tax Assessment Tax Assessment Total Assessment is a certain percentage of the fair market value that is determined by local assessors to be the total taxable value of land and additions on the property. | Land | Improvement |
|---|---|---|---|---|
| 2024 | $5,791 | $669,460 | $250,000 | $419,460 |
| 2023 | $5,490 | $627,380 | $250,000 | $377,380 |
| 2022 | $5,591 | $628,250 | $225,000 | $403,250 |
| 2021 | $5,453 | $556,460 | $200,000 | $356,460 |
| 2020 | $5,278 | $509,930 | $190,000 | $319,930 |
| 2019 | $1,986 | $190,000 | $190,000 | $0 |
| 2018 | $1,519 | $140,000 | $140,000 | $0 |
Property History
| Date | Event | Price | Change | Sq Ft Price |
|---|---|---|---|---|
| 04/02/2025 04/02/25 | For Sale | $700,000 | +9.4% | $326 / Sq Ft |
| 08/31/2022 08/31/22 | Sold | $640,000 | -1.5% | $298 / Sq Ft |
| 07/21/2022 07/21/22 | Pending | -- | -- | -- |
| 07/07/2022 07/07/22 | For Sale | $650,000 | +18.4% | $303 / Sq Ft |
| 12/19/2019 12/19/19 | Sold | $549,137 | +10.9% | $256 / Sq Ft |
| 02/12/2019 02/12/19 | Pending | -- | -- | -- |
| 01/20/2019 01/20/19 | For Sale | $494,990 | -- | $231 / Sq Ft |
Deed History
| Date | Type | Sale Price | Title Company |
|---|---|---|---|
| Bargain Sale Deed | $640,000 | -- | |
| Special Warranty Deed | $549,137 | Vesta Settlements Llc | |
| Special Warranty Deed | $1,360,000 | Attorney |
Mortgage History
| Date | Status | Loan Amount | Loan Type |
|---|---|---|---|
| Open | $628,408 | FHA | |
| Previous Owner | $498,127 | New Conventional |
Similar Homes in the area
Source: Bright MLS
MLS Number: VALO2092620
APN: 200-20-5845
- 42326 Sillas Square
- 23020 Lavallette Square
- 22971 Worden Terrace
- 23112 Sullivans Cove Square
- 42229 Majestic Knolls Dr
- 42248 Bunting Terrace
- 42526 Legacy Park Dr
- 23191 Tradewind Dr
- 22808 Goldsborough Terrace
- 42243 Shining Star Square
- 23210 Tradewind Dr
- 42245 Shining Star Square
- 23079 Copper Tree Terrace
- 23062 Soaring Heights Terrace
- 23066 Soaring Heights Terrace
- 23062 Copper Tree Terrace
- 23058 Copper Tree Terrace
- 42241 Violet Mist Terrace
- 42480 Rockrose Square Unit 202
- 42117 Hazel Grove Terrace

