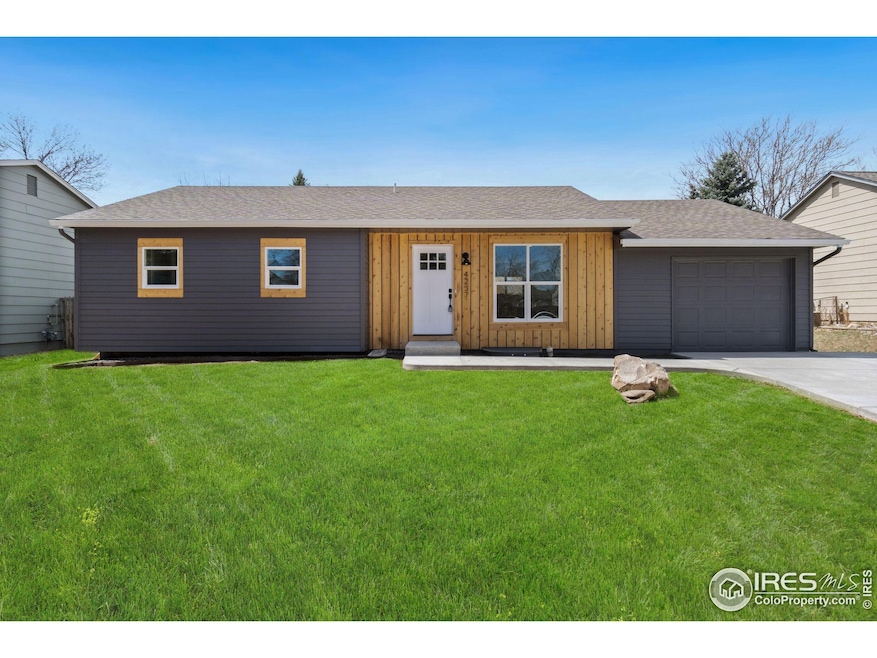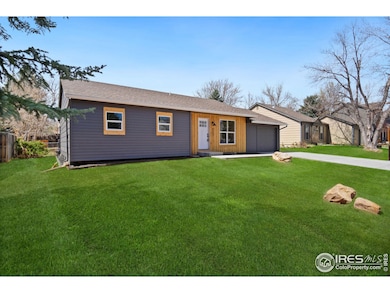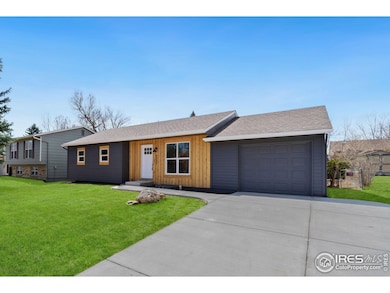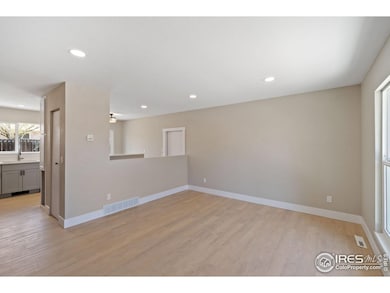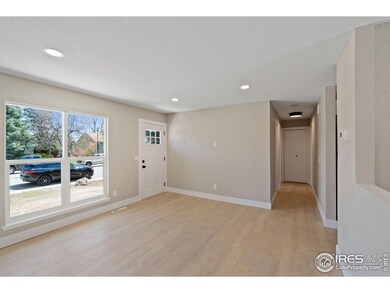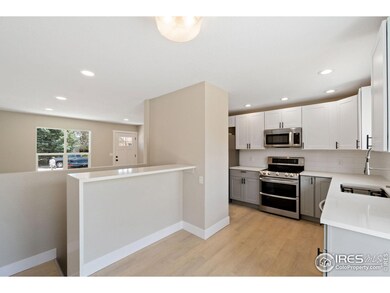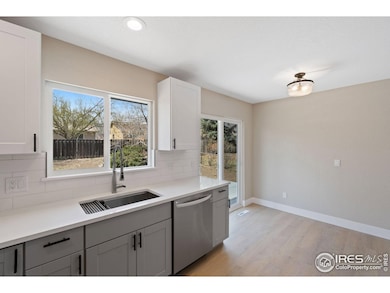
4237 Goldeneye Dr Fort Collins, CO 80526
Troutman Park NeighborhoodEstimated payment $3,775/month
Highlights
- Two Primary Bedrooms
- Open Floorplan
- Contemporary Architecture
- Lopez Elementary School Rated A-
- Deck
- 2-minute walk to Troutman Park
About This Home
Beautiful and modernized, this is a superbly updated ranch style home with a fully finished basement, located just a short stroll to Troutman Park and Lopez Elementary. The entire home has been updated with almost everything touched and made a new, including the gorgeous kitchen w/ two-tone shaker cabinetry, stainless-steel appliances, and beautiful quartz countertop w/ waterfall dining bar. All 3 bathrooms had a full refresh w/ high end tile, glass, recessed lighting and more! Enjoy the serene Colorado evenings in your large privately fenced and mature backyard with "Trex" deck. This home features lots of upgrades, and a convenient mid-town location. The large main floor primary bedroom has an ensuite full bathroom, with a cool barn door. The floor plan is open and flowing and open with lots of storage! New interior and exterior paint, furnace, water heater, roof, air conditioning unit, underground sprinkler system and so much more! Run don't walk!
Home Details
Home Type
- Single Family
Est. Annual Taxes
- $2,852
Year Built
- Built in 1982
Lot Details
- 7,030 Sq Ft Lot
- East Facing Home
- Wood Fence
- Chain Link Fence
- Sprinkler System
- Property is zoned RL
Parking
- 1 Car Attached Garage
- Oversized Parking
Home Design
- Contemporary Architecture
- Wood Frame Construction
- Composition Roof
Interior Spaces
- 2,056 Sq Ft Home
- 1-Story Property
- Open Floorplan
- Double Pane Windows
- Window Treatments
- Washer and Dryer Hookup
Kitchen
- Eat-In Kitchen
- Electric Oven or Range
- Microwave
- Dishwasher
- Kitchen Island
Flooring
- Carpet
- Luxury Vinyl Tile
Bedrooms and Bathrooms
- 4 Bedrooms
- Double Master Bedroom
- Walk-In Closet
- Primary Bathroom is a Full Bathroom
- Primary bathroom on main floor
Basement
- Basement Fills Entire Space Under The House
- Laundry in Basement
Outdoor Features
- Deck
- Exterior Lighting
Schools
- Lopez Elementary School
- Webber Middle School
- Rocky Mountain High School
Utilities
- Forced Air Heating and Cooling System
- High Speed Internet
- Cable TV Available
Community Details
- No Home Owners Association
- Larkborough Subdivision
Listing and Financial Details
- Assessor Parcel Number R0760994
Map
Home Values in the Area
Average Home Value in this Area
Tax History
| Year | Tax Paid | Tax Assessment Tax Assessment Total Assessment is a certain percentage of the fair market value that is determined by local assessors to be the total taxable value of land and additions on the property. | Land | Improvement |
|---|---|---|---|---|
| 2025 | $2,717 | $33,286 | $2,814 | $30,472 |
| 2024 | $2,717 | $33,286 | $2,814 | $30,472 |
| 2022 | $2,277 | $23,984 | $2,919 | $21,065 |
| 2021 | $2,301 | $24,675 | $3,003 | $21,672 |
| 2020 | $2,221 | $23,616 | $3,003 | $20,613 |
| 2019 | $2,230 | $23,616 | $3,003 | $20,613 |
| 2018 | $1,777 | $19,397 | $3,024 | $16,373 |
| 2017 | $1,771 | $19,397 | $3,024 | $16,373 |
| 2016 | $1,477 | $16,095 | $3,343 | $12,752 |
| 2015 | $1,466 | $16,090 | $3,340 | $12,750 |
| 2014 | $1,331 | $14,510 | $3,340 | $11,170 |
Property History
| Date | Event | Price | Change | Sq Ft Price |
|---|---|---|---|---|
| 04/03/2025 04/03/25 | For Sale | $635,000 | -- | $309 / Sq Ft |
Deed History
| Date | Type | Sale Price | Title Company |
|---|---|---|---|
| Special Warranty Deed | $425,000 | Land Title | |
| Warranty Deed | $405,000 | Land Title | |
| Interfamily Deed Transfer | -- | None Available | |
| Deed Of Distribution | -- | None Available | |
| Interfamily Deed Transfer | -- | None Available | |
| Warranty Deed | $128,500 | -- |
Mortgage History
| Date | Status | Loan Amount | Loan Type |
|---|---|---|---|
| Closed | $700,000 | Construction | |
| Closed | $425,000 | Construction | |
| Previous Owner | $82,395 | Unknown | |
| Previous Owner | $85,000 | No Value Available | |
| Previous Owner | $83,500 | Unknown |
Similar Homes in Fort Collins, CO
Source: IRES MLS
MLS Number: 1029393
APN: 97354-10-007
- 4124 Manhattan Ave
- 419 Mapleton Ct
- 824 Bitterbrush Ln
- 4560 Larkbunting Dr Unit 2B
- 4560 Larkbunting Dr Unit 11B
- 518 Albion Way
- 3914 Century Dr
- 308 Pavilion Ln
- 4918 Hinsdale Dr
- 745 Langdale Dr
- 900 Arbor Ave Unit 4
- 938 Langdale Dr
- 4748 Westbury Dr
- 3515 Omaha Ct
- 3565 Windmill Dr Unit 5
- 3565 Windmill Dr Unit N3
- 4914 Clarendon Hills Dr
- 4914 Clarendon Hills
- 1136 Wabash St Unit 3
- 3945 Landings Dr Unit D2
