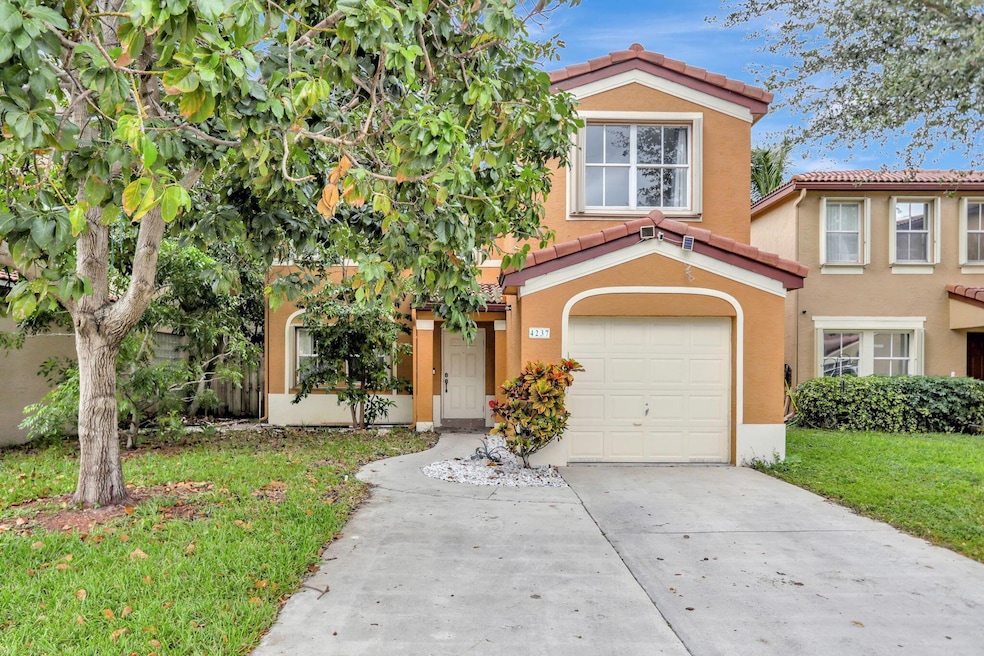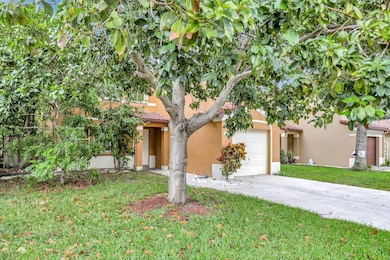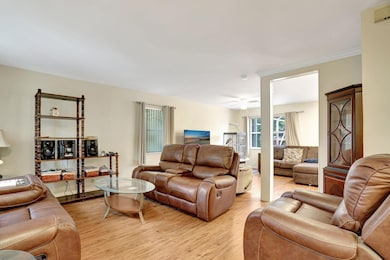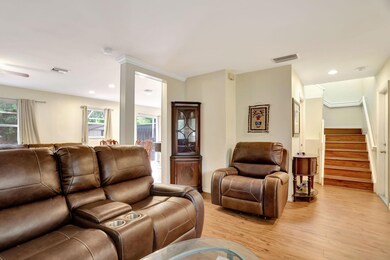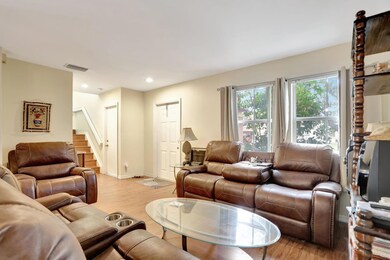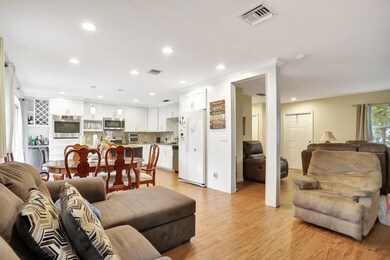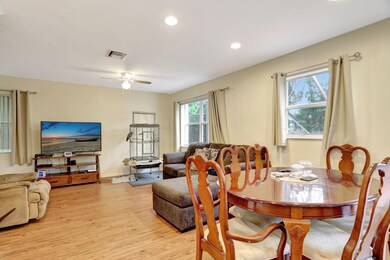
4237 NW 1st Dr Deerfield Beach, FL 33442
Hillsboro Ranches NeighborhoodHighlights
- Gated Community
- Room in yard for a pool
- Wood Flooring
- Fruit Trees
- Clubhouse
- Garden View
About This Home
As of February 2025Nestled within a sought-after GATED COMMUNITY with a remarkably low HOA fee of just $80/month. Updated within the last 4 years, featuring new major appliances, including a state-of-the-art HVAC system and a one-year-old water heater, both under warranty. Upon entry, you're greeted by a spacious formal living room, versatile family/ dining room. The open-concept kitchen boasts white shaker cabinets, natural stone countertops, and high-end finishes. Rich natural wood floors throughout the downstairs add warmth and sophistication. Upstairs are three spacious bedrooms and a den converted into a 4th bedroom. Outdoors, the south-facing lot fills the home with natural light, while the massive screened patio offers room for a pool or outdoor entertainment. Home has accordion shutter for the windo
Home Details
Home Type
- Single Family
Est. Annual Taxes
- $3,227
Year Built
- Built in 1998
Lot Details
- 4,190 Sq Ft Lot
- Sprinkler System
- Fruit Trees
- Property is zoned PUD
HOA Fees
- $80 Monthly HOA Fees
Parking
- 1 Car Attached Garage
- Garage Door Opener
Home Design
- Mediterranean Architecture
- Barrel Roof Shape
Interior Spaces
- 1,812 Sq Ft Home
- 2-Story Property
- Bar
- Ceiling Fan
- Skylights
- Family Room
- Open Floorplan
- Den
- Wood Flooring
- Garden Views
Kitchen
- Microwave
- Dishwasher
Bedrooms and Bathrooms
- 3 Bedrooms
- Walk-In Closet
Laundry
- Laundry in Garage
- Dryer
- Washer
Home Security
- Security Gate
- Fire and Smoke Detector
Outdoor Features
- Room in yard for a pool
- Patio
Schools
- Quiet Waters Elementary School
- Lyons Creek Middle School
- Monarch High School
Utilities
- Cooling Available
- Heating Available
- Electric Water Heater
- Cable TV Available
Listing and Financial Details
- Assessor Parcel Number 484204110540
Community Details
Overview
- Association fees include common areas, ground maintenance, pool(s), recreation facilities, trash
- Hammocks At Riverglen Subdivision
Additional Features
- Clubhouse
- Gated Community
Map
Home Values in the Area
Average Home Value in this Area
Property History
| Date | Event | Price | Change | Sq Ft Price |
|---|---|---|---|---|
| 02/27/2025 02/27/25 | Sold | $530,000 | 0.0% | $292 / Sq Ft |
| 02/21/2025 02/21/25 | Pending | -- | -- | -- |
| 12/03/2024 12/03/24 | Price Changed | $529,999 | -2.8% | $292 / Sq Ft |
| 11/13/2024 11/13/24 | For Sale | $545,000 | -- | $301 / Sq Ft |
Tax History
| Year | Tax Paid | Tax Assessment Tax Assessment Total Assessment is a certain percentage of the fair market value that is determined by local assessors to be the total taxable value of land and additions on the property. | Land | Improvement |
|---|---|---|---|---|
| 2025 | $3,227 | $186,720 | -- | -- |
| 2024 | $3,105 | $181,460 | -- | -- |
| 2023 | $3,105 | $176,180 | $0 | $0 |
| 2022 | $2,933 | $171,050 | $0 | $0 |
| 2021 | $2,788 | $166,070 | $0 | $0 |
| 2020 | $2,740 | $163,780 | $0 | $0 |
| 2019 | $2,685 | $160,100 | $0 | $0 |
| 2018 | $2,541 | $157,120 | $0 | $0 |
| 2017 | $2,511 | $153,890 | $0 | $0 |
| 2016 | $2,503 | $150,730 | $0 | $0 |
| 2015 | $2,561 | $149,690 | $0 | $0 |
| 2014 | $2,583 | $148,510 | $0 | $0 |
| 2013 | -- | $146,320 | $25,140 | $121,180 |
Mortgage History
| Date | Status | Loan Amount | Loan Type |
|---|---|---|---|
| Open | $520,400 | FHA | |
| Previous Owner | $317,250 | Purchase Money Mortgage | |
| Previous Owner | $265,000 | Balloon | |
| Previous Owner | $159,000 | Credit Line Revolving | |
| Previous Owner | $87,108 | Credit Line Revolving | |
| Previous Owner | $116,460 | Unknown | |
| Previous Owner | $55,000 | Credit Line Revolving | |
| Previous Owner | $118,350 | New Conventional |
Deed History
| Date | Type | Sale Price | Title Company |
|---|---|---|---|
| Warranty Deed | $530,000 | Nu World Title | |
| Warranty Deed | $352,500 | Attorney | |
| Warranty Deed | $270,000 | Attorney | |
| Deed | $131,600 | -- |
Similar Homes in the area
Source: BeachesMLS
MLS Number: R11037143
APN: 48-42-04-11-0540
- 165 NW 41st Way
- 4265 NW 1st Place
- 4080 NW 1st Place
- 352 NW 41st Ave
- 4356 NW 1st St
- 3996 NW 1st Place
- 155 NW 45th Ave
- 3955 NW 3rd Ct
- 304 NW 47th Ave
- 379 NW 38th Way
- 600 NW 45th Ave
- 376 NW 37th Way
- 477 NW 38th Ave
- 766 NW 41st Terrace
- 222 NW 48th Ave
- 3966 NW 7th Place
- 675 NW 38th Terrace
- 483 NW 36th Ave
- 4593 NW 7th Place
- 3851 NW 7th Place
