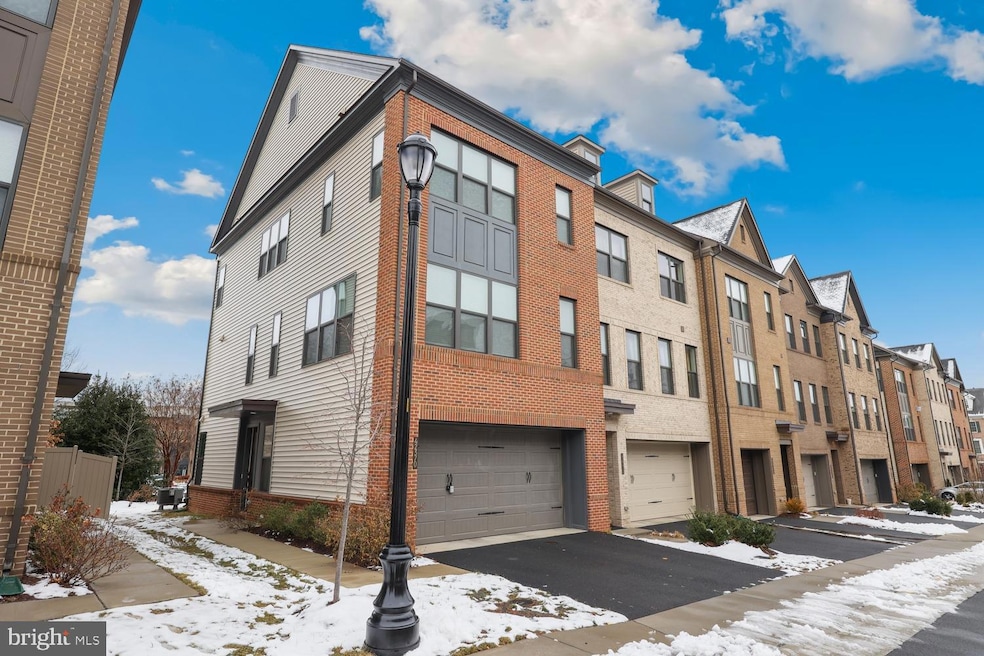
42370 Zenith Terrace Brambleton, VA 20148
Highlights
- Traditional Architecture
- Community Pool
- Forced Air Heating and Cooling System
- Madison's Trust Elementary Rated A
- 2 Car Attached Garage
About This Home
As of March 2025Welcome to the perfect home in the perfect location! Beautiful brick front, end unit townhouse with 2 car front load garage built in 2021 with luxury finishes. Lower level features large welcoming foyer and upgraded legal bedroom with closet rough-in to easily convert to full or half bath. The open concept, spacious main level is bathed in natural sunlight with hardwood flooring throughout. The Gourmet kitchen is a Chef's dream, with upgraded design features, large center island and stainless steel appliances. Enjoy relaxation and fresh air on the adjacent outdoor balcony with treed privacy. Upper level boasts tons of space including the large Primary suite with walk-in closet and luxurious en-suite spa-like bath featuring oversized frameless shower and dual vanity. Two additional spacious bedrooms, full bath and laundry room complete the upper level space. Location is everything, nestled right in the heart of Brambleton Town Center, you just have to step outside to enjoy all the amazing amenities, dining, shopping, fitness center, massive library and more! Top notch schools! Don't miss out!
Last Agent to Sell the Property
Rheema Ziadeh
Redfin Corporation

Townhouse Details
Home Type
- Townhome
Est. Annual Taxes
- $6,381
Year Built
- Built in 2021
Lot Details
- 2,614 Sq Ft Lot
HOA Fees
- $230 Monthly HOA Fees
Parking
- 2 Car Attached Garage
- 2 Driveway Spaces
- Garage Door Opener
Home Design
- Traditional Architecture
- Masonry
Interior Spaces
- 2,400 Sq Ft Home
- Property has 3 Levels
- Walk-Out Basement
Bedrooms and Bathrooms
Schools
- Madison's Trust Elementary School
- Brambleton Middle School
- Independence High School
Utilities
- Forced Air Heating and Cooling System
- Natural Gas Water Heater
Listing and Financial Details
- Tax Lot 5342
- Assessor Parcel Number 200307818000
Community Details
Overview
- Brambleton Community Association
- Brambleton Town Center Subdivision
Recreation
- Community Pool
Map
Home Values in the Area
Average Home Value in this Area
Property History
| Date | Event | Price | Change | Sq Ft Price |
|---|---|---|---|---|
| 03/14/2025 03/14/25 | Sold | $780,000 | +2.6% | $325 / Sq Ft |
| 02/14/2025 02/14/25 | For Sale | $760,000 | -- | $317 / Sq Ft |
Tax History
| Year | Tax Paid | Tax Assessment Tax Assessment Total Assessment is a certain percentage of the fair market value that is determined by local assessors to be the total taxable value of land and additions on the property. | Land | Improvement |
|---|---|---|---|---|
| 2024 | $6,382 | $737,770 | $253,500 | $484,270 |
| 2023 | $6,476 | $740,140 | $253,500 | $486,640 |
| 2022 | $6,088 | $684,060 | $228,500 | $455,560 |
| 2021 | $1,994 | $203,500 | $203,500 | $0 |
Mortgage History
| Date | Status | Loan Amount | Loan Type |
|---|---|---|---|
| Open | $546,000 | New Conventional | |
| Previous Owner | $339,151 | VA | |
| Previous Owner | $100,000 | Purchase Money Mortgage |
Deed History
| Date | Type | Sale Price | Title Company |
|---|---|---|---|
| Deed | $780,000 | Old Republic National Title In | |
| Special Warranty Deed | $619,151 | Attorney | |
| Special Warranty Deed | $1,143,750 | Attorney |
Similar Homes in the area
Source: Bright MLS
MLS Number: VALO2088106
APN: 200-30-7818
- 42363 Zebulon Square
- 42326 Sillas Square
- 23020 Lavallette Square
- 22971 Worden Terrace
- 42229 Majestic Knolls Dr
- 42526 Legacy Park Dr
- 22808 Goldsborough Terrace
- 23112 Sullivans Cove Square
- 42248 Bunting Terrace
- 42480 Rockrose Square Unit 202
- 42243 Shining Star Square
- 42245 Shining Star Square
- 23062 Copper Tree Terrace
- 23191 Tradewind Dr
- 23058 Copper Tree Terrace
- 42458 Great Heron Square
- 23079 Copper Tree Terrace
- 23062 Soaring Heights Terrace
- 23066 Soaring Heights Terrace
- 22796 Tawny Pine Square






