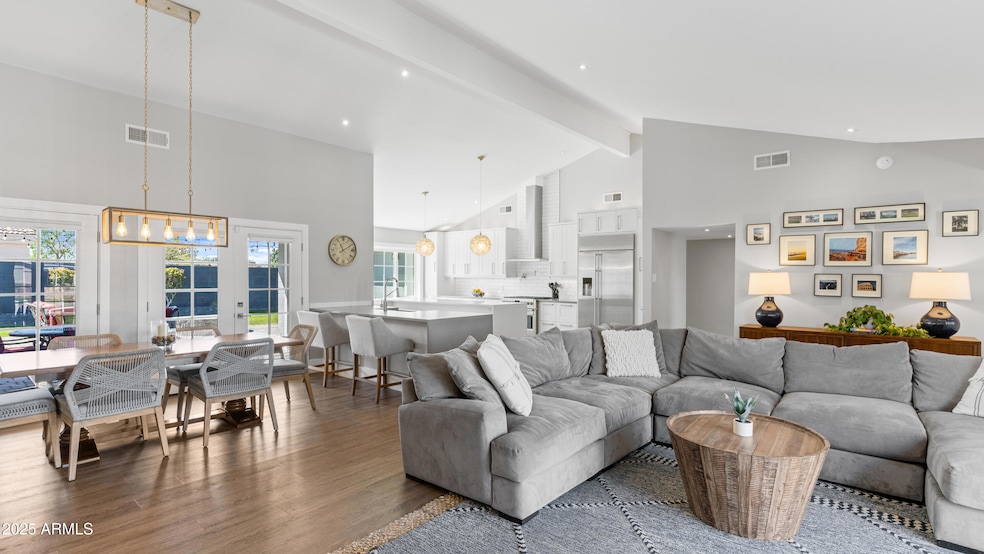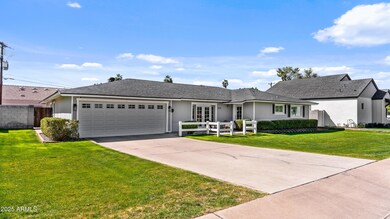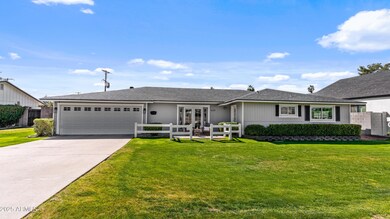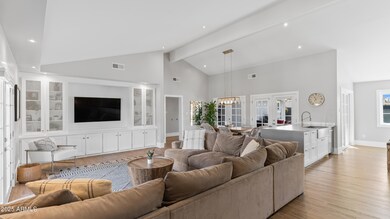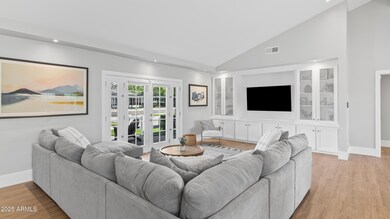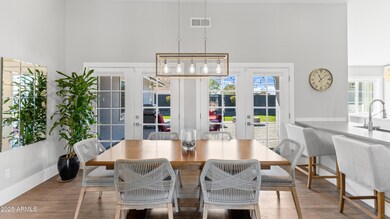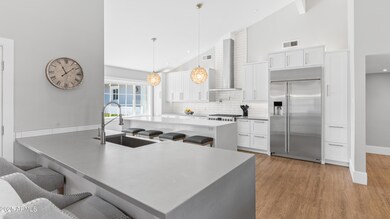
4239 E Mitchell Dr Phoenix, AZ 85018
Camelback East Village NeighborhoodEstimated payment $7,792/month
Highlights
- Vaulted Ceiling
- Wood Flooring
- Fireplace
- Tavan Elementary School Rated A
- No HOA
- Eat-In Kitchen
About This Home
Welcome to this beautifully remodeled home in the highly sought-after Arcadia neighborhood of Phx! Boasting 5 bedrooms, including a large junior suite & 3 full baths. The split primary suite features a private sitting room, creating a true retreat within your home. The open-concept floor plan is perfect for both everyday living and hosting guests. A chef's dream kitchen is outfitted with high-end finishes including shaker-style cabinets, a 6-burner Milano oven, a Monogram refrigerator, a Zephyr hood, Bosch dishwasher, built-in drawer microwave, a pot filler, and two large quartz islands offering ample counter space for cooking and entertaining. 3 sets of French Doors fills the space with natural light. A rare 500+ sqft finished basement adds lots of versatility.
Home Details
Home Type
- Single Family
Est. Annual Taxes
- $3,422
Year Built
- Built in 1957
Lot Details
- 9,622 Sq Ft Lot
- Block Wall Fence
- Front Yard Sprinklers
- Grass Covered Lot
Parking
- 4 Open Parking Spaces
- 2 Car Garage
Home Design
- Composition Roof
- Block Exterior
Interior Spaces
- 3,435 Sq Ft Home
- 1-Story Property
- Vaulted Ceiling
- Ceiling Fan
- Fireplace
- Double Pane Windows
- Finished Basement
Kitchen
- Eat-In Kitchen
- Breakfast Bar
- Built-In Microwave
- Kitchen Island
Flooring
- Wood
- Carpet
Bedrooms and Bathrooms
- 5 Bedrooms
- Remodeled Bathroom
- 3 Bathrooms
- Dual Vanity Sinks in Primary Bathroom
Schools
- Tavan Elementary School
- Ingleside Middle School
- Arcadia High School
Utilities
- Cooling Available
- Heating System Uses Natural Gas
- High Speed Internet
- Cable TV Available
Additional Features
- Fire Pit
- Flood Irrigation
Community Details
- No Home Owners Association
- Association fees include (see remarks)
- Faylea Gardens Amd Subdivision
Listing and Financial Details
- Tax Lot 42
- Assessor Parcel Number 127-11-053
Map
Home Values in the Area
Average Home Value in this Area
Tax History
| Year | Tax Paid | Tax Assessment Tax Assessment Total Assessment is a certain percentage of the fair market value that is determined by local assessors to be the total taxable value of land and additions on the property. | Land | Improvement |
|---|---|---|---|---|
| 2025 | $3,422 | $48,983 | -- | -- |
| 2024 | $3,321 | $46,650 | -- | -- |
| 2023 | $3,321 | $80,780 | $16,150 | $64,630 |
| 2022 | $2,953 | $52,730 | $10,540 | $42,190 |
| 2021 | $3,098 | $48,280 | $9,650 | $38,630 |
| 2020 | $3,051 | $47,150 | $9,430 | $37,720 |
| 2019 | $3,361 | $42,370 | $8,470 | $33,900 |
| 2018 | $2,856 | $40,130 | $8,020 | $32,110 |
| 2017 | $2,697 | $40,110 | $8,020 | $32,090 |
| 2016 | $2,177 | $32,910 | $6,580 | $26,330 |
| 2015 | $2,003 | $32,180 | $6,430 | $25,750 |
Property History
| Date | Event | Price | Change | Sq Ft Price |
|---|---|---|---|---|
| 03/19/2025 03/19/25 | Pending | -- | -- | -- |
| 03/14/2025 03/14/25 | For Sale | $1,345,000 | +56.0% | $392 / Sq Ft |
| 03/02/2020 03/02/20 | Sold | $862,000 | -1.5% | $246 / Sq Ft |
| 03/01/2020 03/01/20 | Pending | -- | -- | -- |
| 03/01/2020 03/01/20 | For Sale | $875,000 | +60.8% | $250 / Sq Ft |
| 08/24/2018 08/24/18 | Sold | $544,200 | -6.9% | $189 / Sq Ft |
| 08/12/2018 08/12/18 | Pending | -- | -- | -- |
| 07/27/2018 07/27/18 | Price Changed | $584,500 | -2.6% | $203 / Sq Ft |
| 06/15/2018 06/15/18 | For Sale | $599,900 | -- | $209 / Sq Ft |
Deed History
| Date | Type | Sale Price | Title Company |
|---|---|---|---|
| Warranty Deed | $929,000 | Lawyers Title Of Arizona Inc | |
| Warranty Deed | $862,000 | Old Republic Title Agency | |
| Warranty Deed | $544,200 | Old Republic Title Agency | |
| Interfamily Deed Transfer | -- | -- |
Mortgage History
| Date | Status | Loan Amount | Loan Type |
|---|---|---|---|
| Open | $882,550 | New Conventional | |
| Previous Owner | $775,800 | New Conventional |
Similar Homes in Phoenix, AZ
Source: Arizona Regional Multiple Listing Service (ARMLS)
MLS Number: 6834095
APN: 127-11-053
- 4249 E Mitchell Dr
- 4062 E Whitton Ave
- 4223 E Clarendon Ave
- 3221 N 41st Place
- 3416 N 44th St Unit 43
- 3416 N 44th St Unit 51
- 3416 N 44th St Unit 35
- 3416 N 44th St Unit 5
- 4306 E Flower St
- 4339 E Osborn Rd Unit 3
- 4343 E Osborn Rd Unit 2
- 4402 E Mitchell Dr
- 4119 E Indianola Ave
- 4318 E Cheery Lynn Rd
- 4110 E Indianola Ave
- 4035 E Indianola Ave
- 3615 N 40th St
- 4333 E Fairmount Ave
- 4223 E Earll Dr
- 4002 E Clarendon Ave
