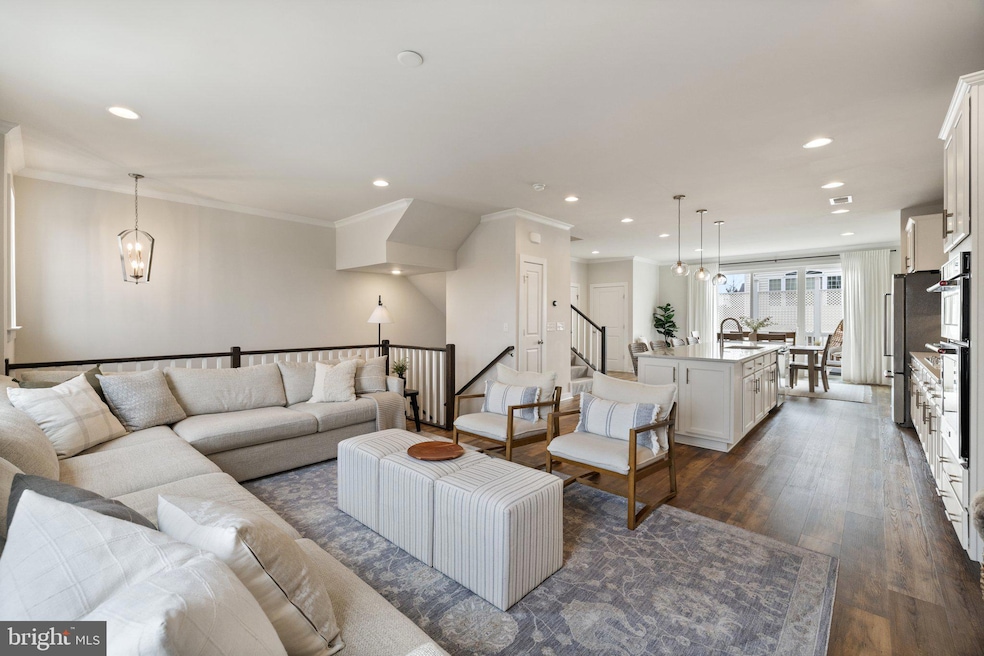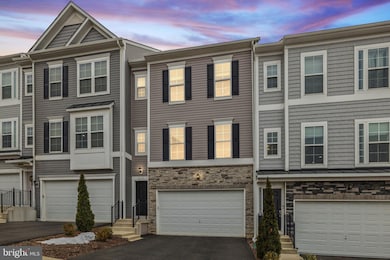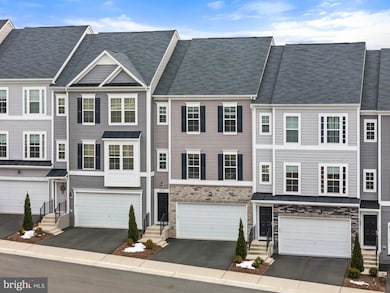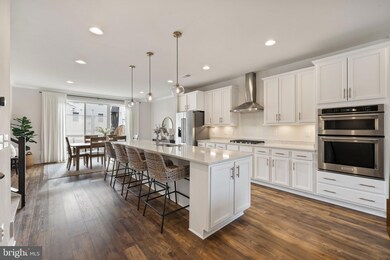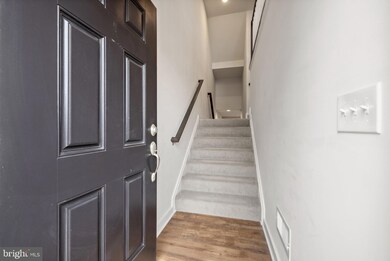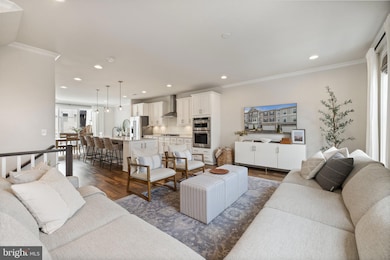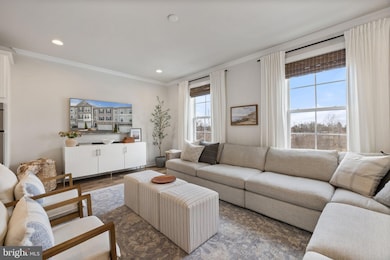
42393 Arcola Vista Terrace Arcola, VA 20166
Arcola NeighborhoodEstimated payment $4,784/month
Highlights
- Stainless Steel Appliances
- 2 Car Attached Garage
- Forced Air Heating and Cooling System
- Rock Ridge High School Rated A+
- Ceiling height of 9 feet or more
- Ceiling Fan
About This Home
BACK ON THE MARKET. BUYER FINANCING FELL THROUGH. Open houses Sat 4/26 and 4/27.Stunning Northeast facing townhome boasting 3 finished levels of beauty! Designed for modern living, the sun-filled open floor plan features 3 bedrooms, 2 full and 2 half baths. The main level is perfect for entertaining, with a gourmet kitchen complete with stainless steel appliances, quartz countertops, ample cabinetry, and an oversized center island with seating. A spacious dining room and living room along with a double door pantry, half bath and glass sliders that lead to a large deck complete the main level. Upstairs, the primary suite is a true retreat with a walk-in closet and a luxurious en-suite bathroom featuring dual sinks, stall shower, and a separate linen closet. Two additional bedrooms share a separate full bathroom. The spacious laundry room has a side by side washer and dryer and is on the bedroom level. The finished walk-out lower level offers even more space with a generous bonus/rec room, a half bathroom with ample space to add a shower, and direct access to the private patio and backyard. A perfect blend of comfort and convenience, welcome home to 42393 Arcola Vista Terrace!
Open House Schedule
-
Saturday, April 26, 20251:00 to 3:00 pm4/26/2025 1:00:00 PM +00:004/26/2025 3:00:00 PM +00:00Add to Calendar
-
Sunday, April 27, 20251:00 to 3:00 pm4/27/2025 1:00:00 PM +00:004/27/2025 3:00:00 PM +00:00Add to Calendar
Townhouse Details
Home Type
- Townhome
Est. Annual Taxes
- $5,307
Year Built
- Built in 2020
Lot Details
- Northeast Facing Home
HOA Fees
- $184 Monthly HOA Fees
Parking
- 2 Car Attached Garage
- Front Facing Garage
Home Design
- Architectural Shingle Roof
- Stone Siding
- Vinyl Siding
- Concrete Perimeter Foundation
Interior Spaces
- 2,416 Sq Ft Home
- Property has 3 Levels
- Ceiling height of 9 feet or more
- Ceiling Fan
- Low Emissivity Windows
Kitchen
- Built-In Oven
- Cooktop
- Built-In Microwave
- Ice Maker
- Dishwasher
- Stainless Steel Appliances
- Disposal
Bedrooms and Bathrooms
- 3 Bedrooms
Laundry
- Dryer
- Washer
Basement
- Walk-Out Basement
- Rear Basement Entry
Schools
- Elaine E Thompson Elementary School
- Stone Hill Middle School
- Rock Ridge High School
Utilities
- Forced Air Heating and Cooling System
- Natural Gas Water Heater
Listing and Financial Details
- Tax Lot 21
- Assessor Parcel Number 203409090004
Community Details
Overview
- Association fees include lawn maintenance
- South Fork Condo Assoc Condos
- Built by Dan Ryan Builders
- South Fork Broad Run Subdivision, Grable Ii Floorplan
Pet Policy
- Pets Allowed
Map
Home Values in the Area
Average Home Value in this Area
Tax History
| Year | Tax Paid | Tax Assessment Tax Assessment Total Assessment is a certain percentage of the fair market value that is determined by local assessors to be the total taxable value of land and additions on the property. | Land | Improvement |
|---|---|---|---|---|
| 2024 | $5,307 | $613,550 | $180,000 | $433,550 |
| 2023 | $4,961 | $566,950 | $180,000 | $386,950 |
| 2022 | $5,006 | $562,520 | $180,000 | $382,520 |
| 2021 | $5,160 | $526,480 | $165,000 | $361,480 |
| 2020 | $0 | $312,450 | $0 | $312,450 |
Property History
| Date | Event | Price | Change | Sq Ft Price |
|---|---|---|---|---|
| 04/21/2025 04/21/25 | For Sale | $744,999 | 0.0% | $308 / Sq Ft |
| 03/18/2025 03/18/25 | Pending | -- | -- | -- |
| 02/28/2025 02/28/25 | For Sale | $744,999 | +35.5% | $308 / Sq Ft |
| 07/06/2020 07/06/20 | Sold | $549,990 | 0.0% | $232 / Sq Ft |
| 06/08/2020 06/08/20 | Pending | -- | -- | -- |
| 03/31/2020 03/31/20 | For Sale | $549,990 | -- | $232 / Sq Ft |
Deed History
| Date | Type | Sale Price | Title Company |
|---|---|---|---|
| Special Warranty Deed | $549,990 | Premier Title Inc |
Mortgage History
| Date | Status | Loan Amount | Loan Type |
|---|---|---|---|
| Open | $550,991 | VA | |
| Closed | $562,639 | VA |
Similar Homes in the area
Source: Bright MLS
MLS Number: VALO2088302
APN: 203-40-9090-004
- 24067 Gumspring Kiln Terrace
- 42344 Alder Forest Terrace
- 42368 Alder Forest Terrace
- 41921 Paddock Gate Place
- 42482 Benfold Square
- 24608 Cervelo Terrace
- 42535 Tiber Falls Square
- 41976 Paddock Gate Place
- 42578 Dreamweaver Dr
- 42556 Dreamweaver Dr
- 42191 Shorecrest Terrace
- 24511 Glenville Grove Terrace
- 24602 Johnson Oak Terrace
- 24606 Johnson Oak Terrace
- 43274 Greeley Square
- 43252 Greeley Square
- 43290 Greeley Square
- 24590 Johnson Oak Terrace
- 24485 Amherst Forest Terrace
- 23490 Hillgate Terrace
