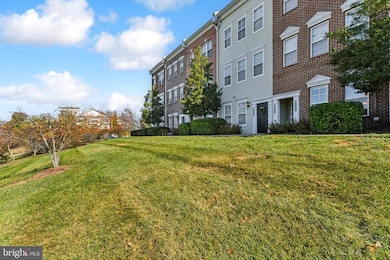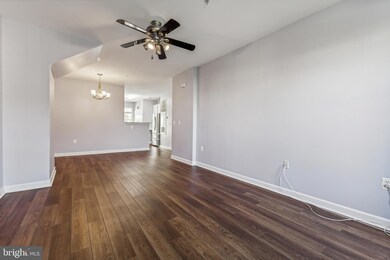
42393 Goldenseal Square Ashburn, VA 20148
Highlights
- Fitness Center
- Clubhouse
- Community Basketball Court
- Waxpool Elementary School Rated A
- Community Pool
- Jogging Path
About This Home
As of December 2024Brambleton-Discover your dream one-bedroom condo, a perfect blend of style and convenience. Step inside to find serene, calming blue walls that create a relaxing atmosphere, complemented by sleek white cabinetry and stunning new quartz sparkle countertops in the kitchen. The new luxurious Luxury vinyl planks flooring adds a touch of elegance while ensuring maintenance-free living.
Enjoy the modern comforts of a new refrigerator and a whole-home water Reverse Osmosis filtration and a New HVAC system, providing peace of mind and refreshing hydration at your fingertips. With ample parking and the added benefit of Verizon internet and cable TV included, you'll have everything you need at your disposal. Soak in beautiful vistas from both the bedroom and living areas, providing a serene backdrop to your daily life.
Located in the desirable Brambleton subdivision, Offers Car wash stations, Grills and a beautiful park for our fur babies, this condo places you just steps away from shopping and entertainment, with the convenience of the metro only a mile away. Plus, you’ll enjoy easy access to all major highways, making commuting a breeze. Don’t miss the chance to own this stunning home that perfectly balances luxury and lifestyle!
Property Details
Home Type
- Condominium
Est. Annual Taxes
- $2,554
Year Built
- Built in 2005
Lot Details
- Property is in excellent condition
HOA Fees
- $378 Monthly HOA Fees
Home Design
- Blown-In Insulation
- Architectural Shingle Roof
- Aluminum Siding
- Brick Front
Interior Spaces
- 737 Sq Ft Home
- Property has 1 Level
- Luxury Vinyl Plank Tile Flooring
Bedrooms and Bathrooms
- 1 Main Level Bedroom
- 1 Full Bathroom
Parking
- Driveway
- Parking Lot
Schools
- Waxpool Elementary School
- Eagle Ridge Middle School
- Briar Woods High School
Utilities
- Central Heating and Cooling System
- Electric Water Heater
Listing and Financial Details
- Assessor Parcel Number 158150306008
Community Details
Overview
- Association fees include cable TV, high speed internet, common area maintenance, management, pool(s), trash
- First Service Management Condos
- Built by Buzzuto
- Brambleton Subdivision, Verona Floorplan
- Summerfield At Brambleton Community
- Property Manager
Amenities
- Picnic Area
- Common Area
- Clubhouse
Recreation
- Community Basketball Court
- Community Playground
- Fitness Center
- Community Pool
- Jogging Path
Pet Policy
- Pets allowed on a case-by-case basis
Map
Home Values in the Area
Average Home Value in this Area
Property History
| Date | Event | Price | Change | Sq Ft Price |
|---|---|---|---|---|
| 12/06/2024 12/06/24 | Sold | $315,000 | 0.0% | $427 / Sq Ft |
| 11/06/2024 11/06/24 | For Sale | $315,000 | +37.0% | $427 / Sq Ft |
| 03/09/2021 03/09/21 | Sold | $230,000 | +2.2% | $312 / Sq Ft |
| 02/27/2021 02/27/21 | Pending | -- | -- | -- |
| 02/24/2021 02/24/21 | For Sale | $225,000 | 0.0% | $305 / Sq Ft |
| 06/30/2018 06/30/18 | Rented | $1,350 | 0.0% | -- |
| 06/19/2018 06/19/18 | Under Contract | -- | -- | -- |
| 06/14/2018 06/14/18 | For Rent | $1,350 | 0.0% | -- |
| 06/10/2017 06/10/17 | Rented | $1,350 | 0.0% | -- |
| 06/10/2017 06/10/17 | Under Contract | -- | -- | -- |
| 06/02/2017 06/02/17 | For Rent | $1,350 | -- | -- |
Tax History
| Year | Tax Paid | Tax Assessment Tax Assessment Total Assessment is a certain percentage of the fair market value that is determined by local assessors to be the total taxable value of land and additions on the property. | Land | Improvement |
|---|---|---|---|---|
| 2024 | $2,554 | $295,300 | $135,000 | $160,300 |
| 2023 | $2,300 | $262,820 | $125,000 | $137,820 |
| 2022 | $2,052 | $230,550 | $120,000 | $110,550 |
| 2021 | $2,087 | $212,920 | $95,000 | $117,920 |
| 2020 | $2,163 | $208,980 | $80,000 | $128,980 |
| 2019 | $2,122 | $203,100 | $62,000 | $141,100 |
| 2018 | $2,015 | $185,670 | $62,000 | $123,670 |
| 2017 | $2,070 | $184,010 | $62,000 | $122,010 |
| 2016 | $2,107 | $184,010 | $0 | $0 |
| 2015 | $2,136 | $126,160 | $0 | $126,160 |
| 2014 | $2,001 | $111,220 | $0 | $111,220 |
Mortgage History
| Date | Status | Loan Amount | Loan Type |
|---|---|---|---|
| Open | $252,000 | New Conventional | |
| Closed | $252,000 | New Conventional | |
| Previous Owner | $142,500 | New Conventional | |
| Previous Owner | $202,320 | New Conventional |
Deed History
| Date | Type | Sale Price | Title Company |
|---|---|---|---|
| Warranty Deed | $315,000 | First American Title | |
| Warranty Deed | $315,000 | First American Title | |
| Interfamily Deed Transfer | -- | None Available | |
| Warranty Deed | $230,000 | Psr Title Llc | |
| Warranty Deed | $181,000 | Stewart Title Guaranty Co | |
| Special Warranty Deed | $252,900 | -- |
Similar Homes in Ashburn, VA
Source: Bright MLS
MLS Number: VALO2082850
APN: 158-15-0306-008
- 42480 Rockrose Square Unit 202
- 22808 Goldsborough Terrace
- 42458 Great Heron Square
- 22650 Gray Falcon Square
- 22629 Hawkbill Square
- 42526 Legacy Park Dr
- 22640 Verde Gate Terrace
- 42588 Cardinal Trace Terrace
- 22799 Tawny Pine Square
- 42363 Zebulon Square
- 23020 Lavallette Square
- 22796 Tawny Pine Square
- 42326 Sillas Square
- 42229 Majestic Knolls Dr
- 42648 Winter Wind Terrace
- 22773 Highcrest Cir
- 22808 Tawny Pine Square
- 22971 Worden Terrace
- 22836 Tawny Pine Square
- 42117 Hazel Grove Terrace






