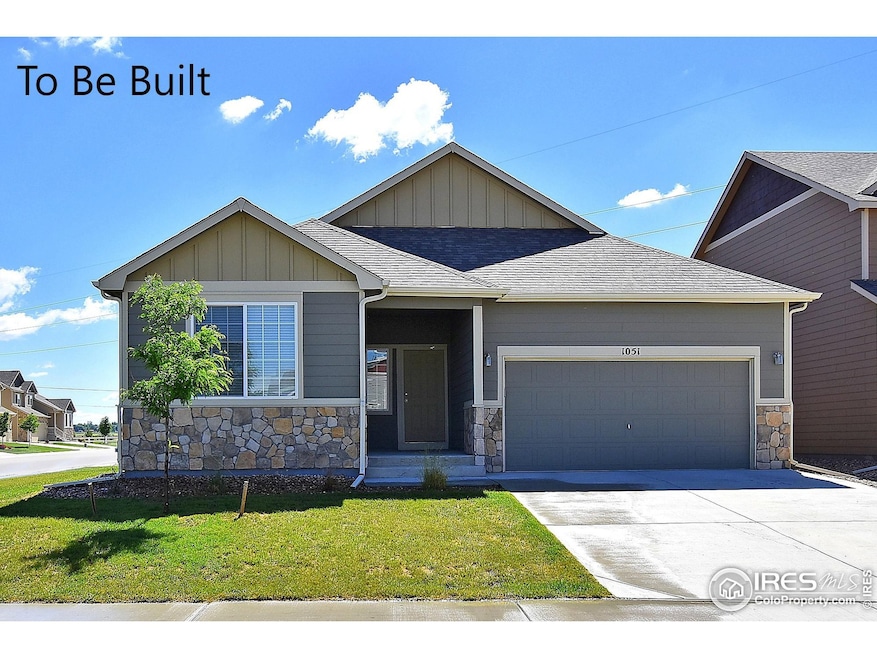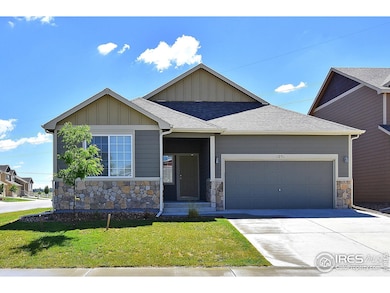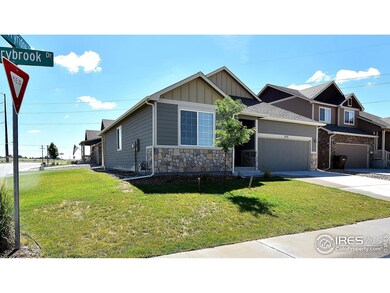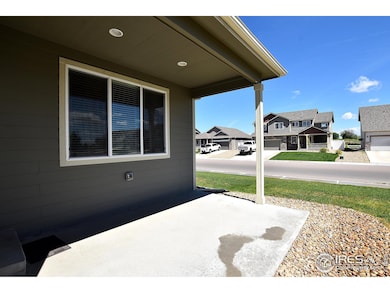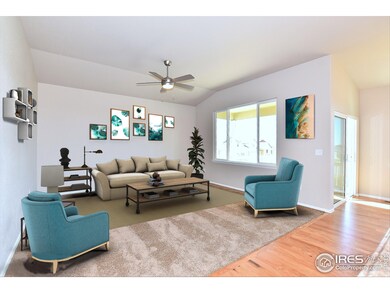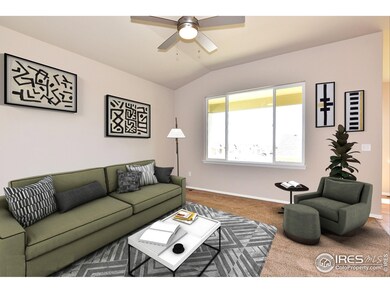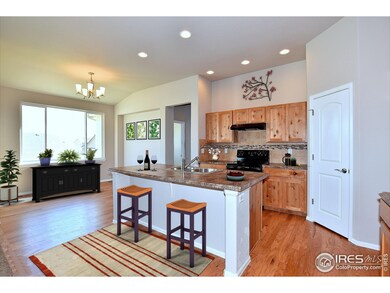
424 Brilliant Dr Windsor, CO 80550
Estimated payment $2,661/month
Highlights
- Under Construction
- Open Floorplan
- Wood Flooring
- Green Energy Generation
- Mountain View
- No HOA
About This Home
Seller concessions are offered. The Ohio is a spacious 3-bedroom, 2-bath ranch home offering 1,540 finished square feet and a 1,540-square-foot unfinished basement, providing plenty of room for you to build your heart out. The open floor plan features 10-foot ceilings, creating a sense of space and light throughout. The kitchen is highlighted by a large breakfast bar that separates it from the living room, making it perfect for casual dining and entertaining. The Primary bedroom is located on the opposite side of the house from the other two bedrooms, offering added privacy. The Ohio also includes a large 2-car garage for convenience. With a legacy finish, this home features beautiful hardwood flooring in the entry, kitchen, and dining areas, adding a touch of elegance.
Home Details
Home Type
- Single Family
Est. Annual Taxes
- $9
Year Built
- Built in 2025 | Under Construction
Lot Details
- 5,068 Sq Ft Lot
- Sprinkler System
Parking
- 2 Car Attached Garage
Home Design
- Wood Frame Construction
- Composition Roof
- Composition Shingle
- Stone
Interior Spaces
- 1,540 Sq Ft Home
- 1-Story Property
- Open Floorplan
- Ceiling Fan
- Double Pane Windows
- Dining Room
- Mountain Views
- Unfinished Basement
- Basement Fills Entire Space Under The House
Kitchen
- Eat-In Kitchen
- Electric Oven or Range
- Self-Cleaning Oven
- Dishwasher
- Disposal
Flooring
- Wood
- Carpet
Bedrooms and Bathrooms
- 3 Bedrooms
- Walk-In Closet
- 2 Full Bathrooms
- Primary bathroom on main floor
Laundry
- Laundry on main level
- Washer and Dryer Hookup
Eco-Friendly Details
- Energy-Efficient HVAC
- Green Energy Generation
Outdoor Features
- Exterior Lighting
Schools
- Orchard Hill Elementary School
- Windsor Middle School
- Windsor High School
Utilities
- Cooling Available
- Forced Air Heating System
- Underground Utilities
- High Speed Internet
- Satellite Dish
- Cable TV Available
Community Details
- No Home Owners Association
- Association fees include common amenities
- Built by Journey Homes
- Ravina Subdivision
Listing and Financial Details
- Assessor Parcel Number R8982994
Map
Home Values in the Area
Average Home Value in this Area
Tax History
| Year | Tax Paid | Tax Assessment Tax Assessment Total Assessment is a certain percentage of the fair market value that is determined by local assessors to be the total taxable value of land and additions on the property. | Land | Improvement |
|---|---|---|---|---|
| 2024 | $9 | $7,320 | $7,320 | -- |
| 2023 | $9 | $7,320 | $7,320 | -- |
| 2022 | -- | -- | -- | -- |
Property History
| Date | Event | Price | Change | Sq Ft Price |
|---|---|---|---|---|
| 04/17/2025 04/17/25 | For Sale | $476,560 | -- | $309 / Sq Ft |
Deed History
| Date | Type | Sale Price | Title Company |
|---|---|---|---|
| Special Warranty Deed | $1,650,000 | None Listed On Document |
Similar Homes in Windsor, CO
Source: IRES MLS
MLS Number: 1031401
APN: R8982994
- 418 Brilliant Dr
- 409 Luminous Dr
- 436 Brilliant Dr
- 403 Luminous Dr
- 413 Luminous Dr
- 423 Luminous Dr
- 442 Brilliant Dr
- 433 Luminous Dr
- 439 Luminous Dr
- 448 Brilliant Dr
- 404 Luminous Dr
- 416 Luminous Dr
- 422 Luminous Dr
- 428 Luminous Dr
- 434 Luminous Dr
- 2463 Ravi St
- 440 Luminous Dr
- 383 Halcyon Way
- 2457 Ravi St
- 446 Luminous Dr
