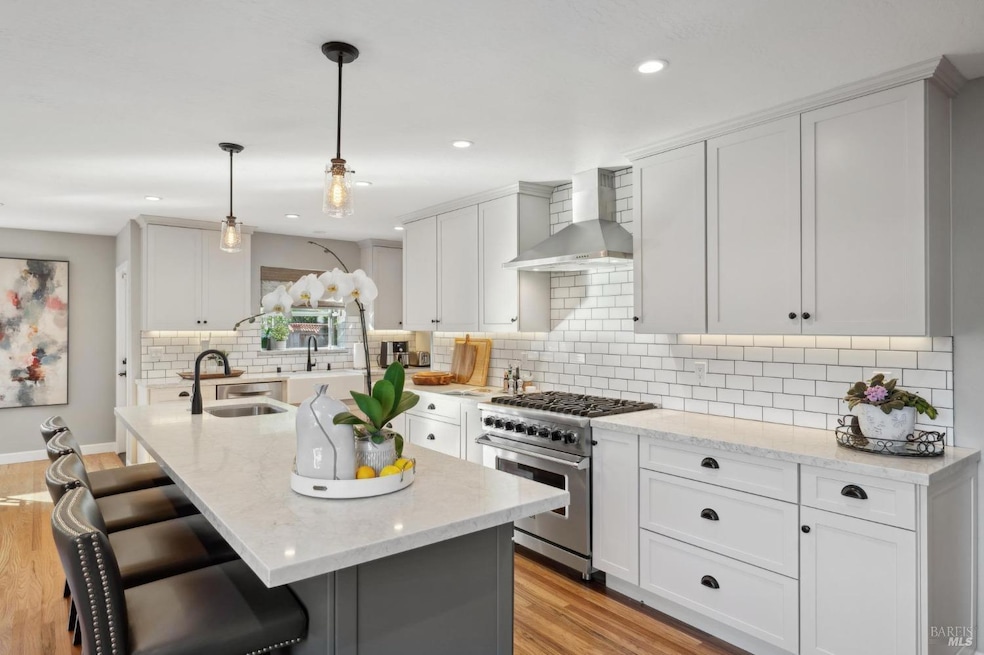
424 Calle de la Mesa Novato, CA 94949
Ignacio NeighborhoodEstimated payment $9,644/month
Highlights
- Spa
- Retreat
- Wine Refrigerator
- Novato High School Rated A-
- Wood Flooring
- Home Office
About This Home
Nestled in the highly desirable Loma Verde neighborhood of southern Novato, this beautifully remodeled & expanded home offers 4 bedrooms, an office area, & 3 full bathrooms. Spanning over 3,000 sq. ft. of living space on a generous 14,000+ sq. ft. level lot, the home boasts spacious, remodeled interiors bathed in natural light, expansive windows and a well-thought-out floor plan. It features two primary suitesone on the upper level and another on the main levelproviding ultimate flexibility and privacy. The chef-inspired kitchen is equipped with high-end finishes, including a large island, two sinks, top-tier stainless steel appliances, and solid surface countertops, all open to the dining area and a spacious family room. The living room is enhanced with a wonderful fireplace, a custom buffet and beverage center. The outdoor space is a true retreat, featuring a paver patio, pergola, hot tub, expansive lawn area, gardening beds, and a peaceful creekside setting. Additional amenities include a two-car garage, new roof and an indoor laundry room. Conveniently located near top-rated schools, Pacheco Plaza with shopping and dining, parks, hiking and biking trails, and the Marin Golf and Country Club.
Home Details
Home Type
- Single Family
Est. Annual Taxes
- $5,274
Year Built
- Built in 1958 | Remodeled
Lot Details
- 0.33 Acre Lot
- Home fronts a stream
- Property is Fully Fenced
- Landscaped
- Sprinkler System
- Garden
Parking
- 2 Car Detached Garage
- 1 Open Parking Space
- Front Facing Garage
- Garage Door Opener
- Drive Through
- Guest Parking
Home Design
- Concrete Foundation
- Composition Roof
Interior Spaces
- 3,062 Sq Ft Home
- 2-Story Property
- Fireplace With Gas Starter
- Family Room
- Living Room with Fireplace
- Formal Dining Room
- Home Office
Kitchen
- Breakfast Area or Nook
- Free-Standing Electric Oven
- Free-Standing Gas Range
- Range Hood
- Dishwasher
- Wine Refrigerator
- Kitchen Island
- Concrete Kitchen Countertops
- Disposal
Flooring
- Wood
- Carpet
- Tile
Bedrooms and Bathrooms
- 4 Bedrooms
- Retreat
- Main Floor Bedroom
- Walk-In Closet
- Bathroom on Main Level
- 3 Full Bathrooms
- Bathtub with Shower
- Separate Shower
Laundry
- Laundry Room
- Dryer
- Washer
Home Security
- Carbon Monoxide Detectors
- Fire and Smoke Detector
Outdoor Features
- Spa
- Patio
Utilities
- Central Heating
- Heat Pump System
Community Details
- Loma Verde Subdivision
Listing and Financial Details
- Assessor Parcel Number 160-181-34
Map
Home Values in the Area
Average Home Value in this Area
Tax History
| Year | Tax Paid | Tax Assessment Tax Assessment Total Assessment is a certain percentage of the fair market value that is determined by local assessors to be the total taxable value of land and additions on the property. | Land | Improvement |
|---|---|---|---|---|
| 2024 | $5,274 | $330,631 | $28,843 | $301,788 |
| 2023 | $5,129 | $324,149 | $28,277 | $295,872 |
| 2022 | $4,984 | $317,794 | $27,723 | $290,071 |
| 2021 | $4,927 | $311,562 | $27,179 | $284,383 |
| 2020 | $4,837 | $304,371 | $26,901 | $277,470 |
| 2019 | $4,086 | $267,030 | $26,373 | $240,657 |
| 2018 | $4,007 | $261,795 | $25,856 | $235,939 |
| 2017 | $3,918 | $256,663 | $25,349 | $231,314 |
| 2016 | $3,649 | $251,632 | $24,852 | $226,780 |
| 2015 | $3,577 | $247,854 | $24,479 | $223,375 |
| 2014 | $3,909 | $242,999 | $24,000 | $218,999 |
Property History
| Date | Event | Price | Change | Sq Ft Price |
|---|---|---|---|---|
| 04/01/2025 04/01/25 | Pending | -- | -- | -- |
| 03/25/2025 03/25/25 | For Sale | $1,649,000 | -- | $539 / Sq Ft |
Deed History
| Date | Type | Sale Price | Title Company |
|---|---|---|---|
| Deed | -- | None Listed On Document | |
| Deed | -- | None Available |
Mortgage History
| Date | Status | Loan Amount | Loan Type |
|---|---|---|---|
| Previous Owner | $618,500 | New Conventional | |
| Previous Owner | $636,150 | New Conventional | |
| Previous Owner | $184,000 | Credit Line Revolving | |
| Previous Owner | $125,000 | Credit Line Revolving | |
| Previous Owner | $50,000 | Credit Line Revolving | |
| Previous Owner | $504,000 | Unknown | |
| Previous Owner | $60,000 | Credit Line Revolving | |
| Previous Owner | $468,000 | Unknown | |
| Previous Owner | $78,000 | Credit Line Revolving | |
| Previous Owner | $390,000 | Unknown | |
| Previous Owner | $183,000 | Stand Alone First | |
| Previous Owner | $155,000 | Stand Alone First | |
| Previous Owner | $61,000 | No Value Available |
Similar Homes in Novato, CA
Source: Bay Area Real Estate Information Services (BAREIS)
MLS Number: 325025516
APN: 160-181-16
- 436 Calle de la Mesa
- 7 Oak Grove Dr
- 20 Oak Grove Dr
- 20 Tan Oak Way
- 480 Via Del Plano
- 131 Ignacio Valley Cir
- 610 Calle de la Mesa
- 32 Rowe Ranch Dr
- 1 Winged Foot Dr
- 3 Oceano Place
- 209 Barcelona Dr
- 21 Klamath Way
- 25 Lassen Ln
- 310 Marin Oaks Dr
- 106 Aaron Ct
- 122 Posada Del Sol
- 815 Las Palmas Ave
- 323 Silvio Ln Unit 4
- 311 Silvio Ln
- 305 Silvio Ln
