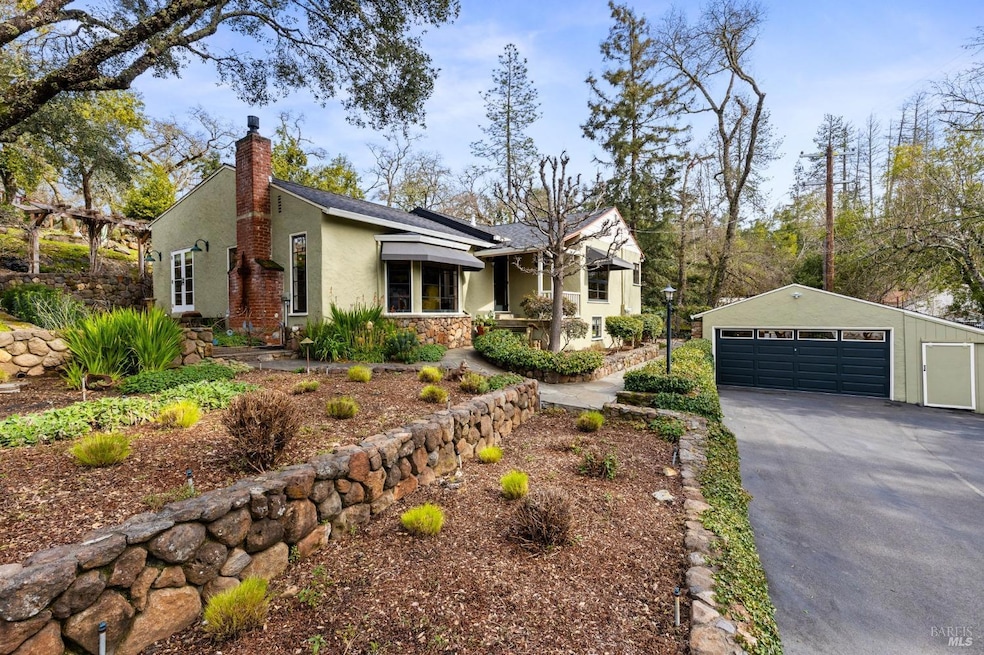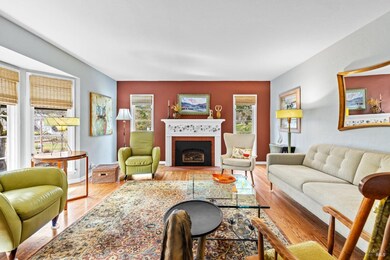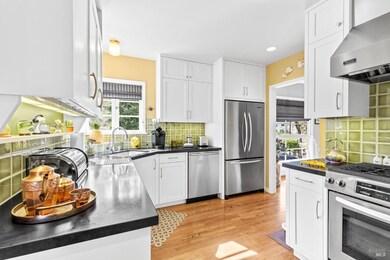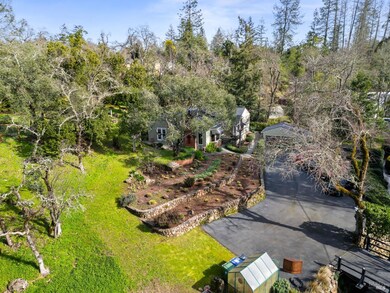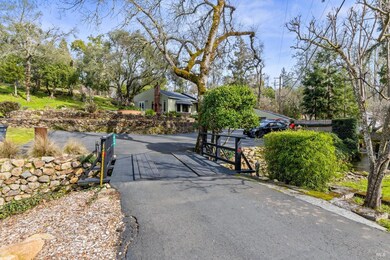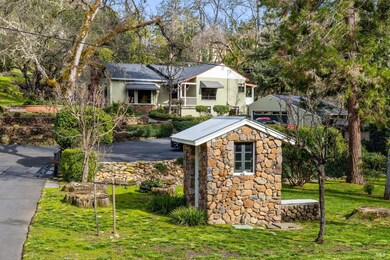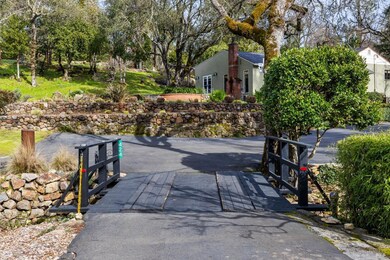
424 College Ave Angwin, CA 94508
Angwin NeighborhoodEstimated payment $6,943/month
Highlights
- Greenhouse
- Adjacent to Greenbelt
- Park or Greenbelt View
- Built-In Refrigerator
- Wood Flooring
- Window or Skylight in Bathroom
About This Home
Perfect blend of modern comfort and serene natural beauty, making this property a truly exceptional place to call home. Nestled on two expansive lots, offering space for gardening, and enjoying nature. Private well with an enchanting rock-wall Well house adds a touch of rustic charm. Tranquil and picturesque creek canal adds a soothing ambiance. As you enter this thoughtfully designed home the space seamlessly blends style with functionality. A gas fireplace in the living room provides warmth and ambiance. Hardwood floors throughout adding beauty and character to the living spaces. Charm abounds in these three bedrooms and two baths home. The primary bedroom ensuite showcasing a soaking tub, ideal for a spa-like experience. Delightful kitchen with stainless steel appliances equipped with modern amenities and ample counter space. Stylish and functional cabinetry providing plenty of storage space. A covered deck leads you to the spacious backyard patio; a perfect extension of your home, offering endless opportunities for relaxation, entertainment, and enjoyment of the beautiful surroundings. In addition to the detached two-car garage, there is a spacious basement storage area. Selling with a separate vacant parcel (APN 024-134-016-000)
Home Details
Home Type
- Single Family
Est. Annual Taxes
- $2,941
Year Built
- Built in 1942 | Remodeled
Lot Details
- 0.9 Acre Lot
- Adjacent to Greenbelt
- Wood Fence
- Wire Fence
- Landscaped
- Irregular Lot
Parking
- 2 Car Detached Garage
- 5 Open Parking Spaces
- Workshop in Garage
- Front Facing Garage
- Garage Door Opener
- Guest Parking
Home Design
- Composition Roof
- Stucco
- Stone
Interior Spaces
- 1,750 Sq Ft Home
- 1-Story Property
- Fireplace With Gas Starter
- Family Room
- Living Room with Fireplace
- Formal Dining Room
- Den
- Storage Room
- Park or Greenbelt Views
Kitchen
- Built-In Gas Range
- Range Hood
- Built-In Refrigerator
- Dishwasher
- Disposal
Flooring
- Wood
- Carpet
- Tile
Bedrooms and Bathrooms
- 3 Bedrooms
- Bathroom on Main Level
- 2 Full Bathrooms
- Tile Bathroom Countertop
- Multiple Shower Heads
- Separate Shower
- Window or Skylight in Bathroom
Laundry
- Laundry closet
- Stacked Washer and Dryer
Home Security
- Carbon Monoxide Detectors
- Fire and Smoke Detector
Outdoor Features
- Courtyard
- Greenhouse
- Front Porch
Utilities
- Central Heating and Cooling System
- Natural Gas Connected
- Private Water Source
- Well
- Septic System
- Cable TV Available
Community Details
- Stream Seasonal
Listing and Financial Details
- Assessor Parcel Number 024-134-024-000
Map
Home Values in the Area
Average Home Value in this Area
Tax History
| Year | Tax Paid | Tax Assessment Tax Assessment Total Assessment is a certain percentage of the fair market value that is determined by local assessors to be the total taxable value of land and additions on the property. | Land | Improvement |
|---|---|---|---|---|
| 2023 | $2,941 | $283,647 | $111,546 | $172,101 |
| 2022 | $2,837 | $278,086 | $109,359 | $168,727 |
| 2021 | $2,779 | $272,634 | $107,215 | $165,419 |
| 2020 | $2,769 | $269,839 | $106,116 | $163,723 |
| 2019 | $2,719 | $264,549 | $104,036 | $160,513 |
| 2018 | $2,684 | $259,363 | $101,997 | $157,366 |
| 2017 | $2,634 | $254,279 | $99,998 | $154,281 |
| 2016 | $2,580 | $249,294 | $98,038 | $151,256 |
| 2015 | $2,547 | $245,550 | $96,566 | $148,984 |
| 2014 | $2,499 | $240,741 | $94,675 | $146,066 |
Property History
| Date | Event | Price | Change | Sq Ft Price |
|---|---|---|---|---|
| 02/14/2025 02/14/25 | For Sale | $1,200,000 | -- | $686 / Sq Ft |
Deed History
| Date | Type | Sale Price | Title Company |
|---|---|---|---|
| Interfamily Deed Transfer | -- | -- | |
| Interfamily Deed Transfer | -- | -- |
Mortgage History
| Date | Status | Loan Amount | Loan Type |
|---|---|---|---|
| Closed | $20,000 | Credit Line Revolving | |
| Closed | $157,000 | Unknown | |
| Closed | $146,500 | Unknown |
Similar Home in Angwin, CA
Source: Bay Area Real Estate Information Services (BAREIS)
MLS Number: 325010322
APN: 024-134-024
- 490 Cornish Ln
- 506 White Cottage Rd N
- 365 White Cottage Rd N
- 364 College Ave
- 365 Circle Dr
- 389 Circle Dr
- 350 Newton Way
- 355 Sky Oaks Dr
- 200 Sky Oaks Dr
- 462 Eastern Ave
- 125 White Cottage Rd N
- 330 Brookside Dr
- 640 Bell Canyon Rd
- 875 White Cottage Rd N
- 1045 Summit Lake Dr
- 1275 Summit Lake Dr
- 1050 White Cottage Rd N
- 315 Alta Loma Dr
- 335 Pine Breeze Dr
- 475 Sunset Dr
