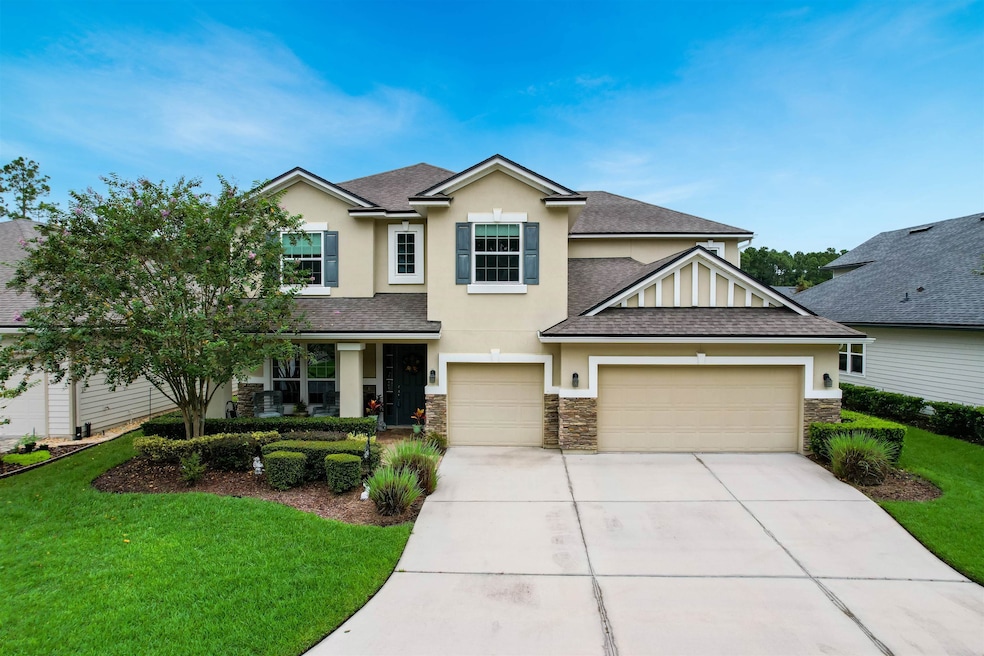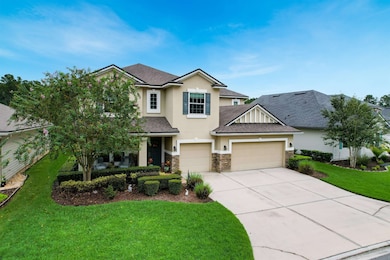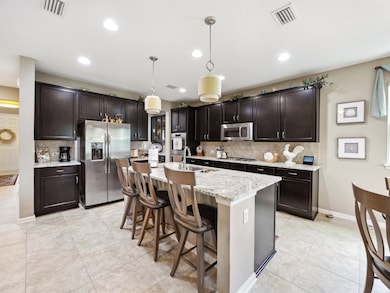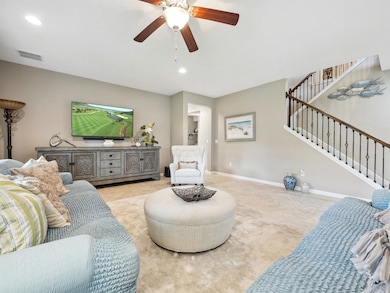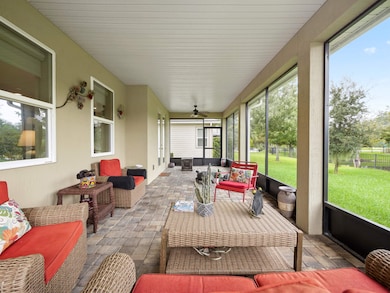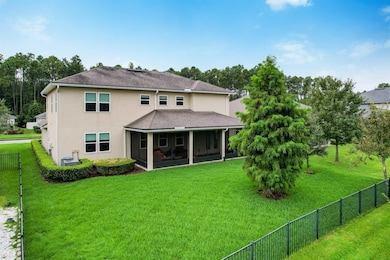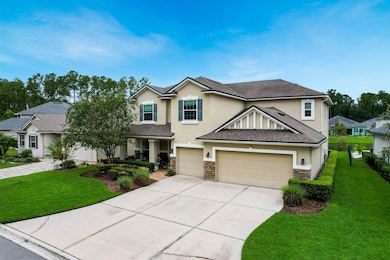
424 Downs Corner Rd Saint Augustine, FL 32092
Estimated payment $3,858/month
Highlights
- Contemporary Architecture
- Separate Shower in Primary Bathroom
- Central Heating and Cooling System
- Mill Creek Academy Rated A
- Tile Flooring
About This Home
Welcome to 424 Downs Corner - listed below appraised value! Experience the epitome of luxury living in this meticulously maintained Richmond American-built home, featuring five expansive bedrooms and four bathrooms. Nestled on a large lot with peaceful pond views, this home has plenty space for adding a swimming pool, ideal for enhancing the outdoor area. You'll enjoy the perfect balance of privacy and convenience, located just 20 minutes from Historic Downtown St. Augustine, Vilano Beach, and major shopping centers. The interior boasts an elegantly designed island kitchen with granite countertops and a five-burner gas stove, opening into a sprawling family room. Get ready to experience numerous upscale features, including a spacious upstairs bonus room, a three-car garage, a roof installed in 2017, and a covered lanai accented with pavers and stacked stone. Regular upkeep such as AC servicing, lawn care, and interior cleaning ensures the home remains in pristine condition. The property also boasts a formal dining room, tankless water heater, high-end appliances, and an impressive owner's suite. This residence combines modern comforts with elegant style, making it perfect for those seeking a luxurious yet functional living space. Come book a tour today!
Home Details
Home Type
- Single Family
Est. Annual Taxes
- $4,736
Year Built
- Built in 2017
Lot Details
- 7,841 Sq Ft Lot
- Property is zoned PUD
HOA Fees
- $71 Monthly HOA Fees
Parking
- 3 Car Garage
Home Design
- Contemporary Architecture
- Frame Construction
- Shingle Roof
- Stucco Exterior
Interior Spaces
- 3,396 Sq Ft Home
- 2-Story Property
Kitchen
- Range
- Microwave
- Dishwasher
Flooring
- Carpet
- Tile
Bedrooms and Bathrooms
- 5 Bedrooms
- 4 Bathrooms
- Separate Shower in Primary Bathroom
Laundry
- Dryer
- Washer
Schools
- Mill Creek Elementary School
- Mill Creek Middle School
- Tocoi Creek High School
Utilities
- Central Heating and Cooling System
Listing and Financial Details
- Assessor Parcel Number 027443-0420
Map
Home Values in the Area
Average Home Value in this Area
Tax History
| Year | Tax Paid | Tax Assessment Tax Assessment Total Assessment is a certain percentage of the fair market value that is determined by local assessors to be the total taxable value of land and additions on the property. | Land | Improvement |
|---|---|---|---|---|
| 2024 | $4,736 | $404,207 | -- | -- |
| 2023 | $4,736 | $392,434 | $0 | $0 |
| 2022 | $4,609 | $381,004 | $0 | $0 |
| 2021 | $4,585 | $369,907 | $0 | $0 |
| 2020 | $4,541 | $323,760 | $0 | $0 |
| 2019 | $4,536 | $308,501 | $0 | $0 |
| 2018 | $4,615 | $311,011 | $0 | $0 |
| 2017 | $1,014 | $55,000 | $55,000 | $0 |
| 2016 | -- | $8,286 | $0 | $0 |
Property History
| Date | Event | Price | Change | Sq Ft Price |
|---|---|---|---|---|
| 03/28/2025 03/28/25 | Price Changed | $609,000 | -3.3% | $179 / Sq Ft |
| 01/21/2025 01/21/25 | Price Changed | $629,800 | 0.0% | $185 / Sq Ft |
| 01/06/2025 01/06/25 | Price Changed | $629,900 | 0.0% | $185 / Sq Ft |
| 12/03/2024 12/03/24 | Price Changed | $630,000 | -0.9% | $186 / Sq Ft |
| 09/19/2024 09/19/24 | For Sale | $635,900 | +76.1% | $187 / Sq Ft |
| 05/24/2017 05/24/17 | Sold | $361,028 | -6.9% | $106 / Sq Ft |
| 05/01/2017 05/01/17 | Pending | -- | -- | -- |
| 08/24/2015 08/24/15 | For Sale | $387,950 | -- | $114 / Sq Ft |
Deed History
| Date | Type | Sale Price | Title Company |
|---|---|---|---|
| Special Warranty Deed | $361,100 | American Home And Escrow Co |
Mortgage History
| Date | Status | Loan Amount | Loan Type |
|---|---|---|---|
| Open | $151,000 | Balloon | |
| Closed | $161,028 | New Conventional |
Similar Homes in the area
Source: St. Augustine and St. Johns County Board of REALTORS®
MLS Number: 244470
APN: 027443-0420
- 392 Downs Corner Rd
- 345 Downs Corner Rd
- 300 Downs Corner Rd
- 301 Downs Corner Rd
- 267 Downs Corner Rd
- 141 King George Ave
- 105 Crown Colony Rd
- 145 Whisper Ridge Dr
- 270 King George Ave
- 194 Crown Colony Rd
- 2960 State Road 16
- 1112 Hawk Watch Cir
- 204 Tintamarre Dr
- 1804 Woodstone Way
- 254 Tintamarre Dr
- 281 Tintamarre Dr
- 34 Anguilla Blvd
- 347 Tintamarre Dr
- 62 Colibri Bank Ln
- 135 Grey Hawk Dr
