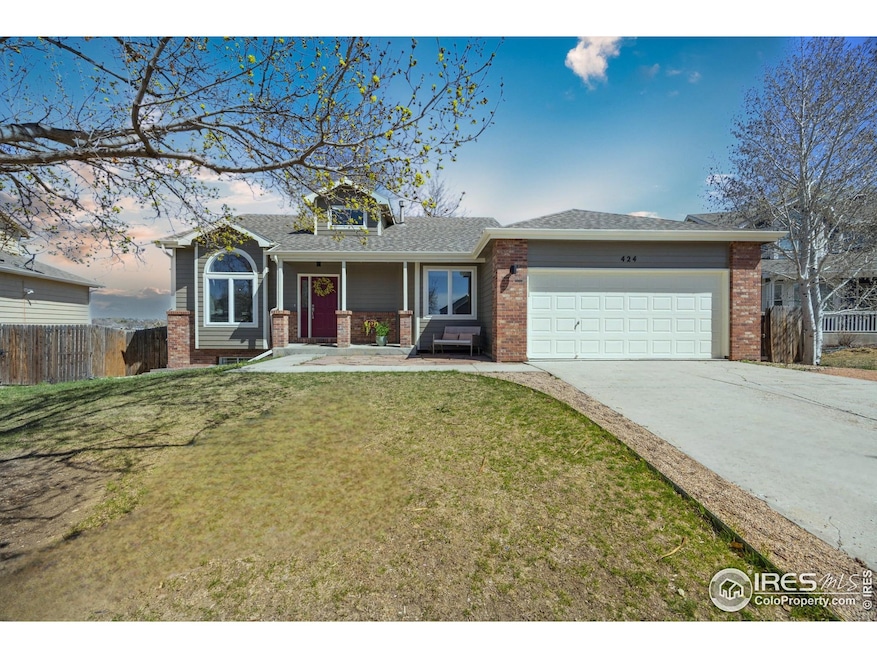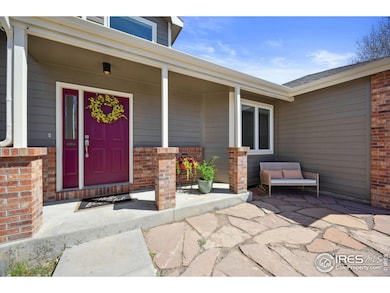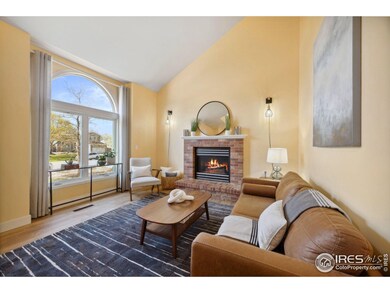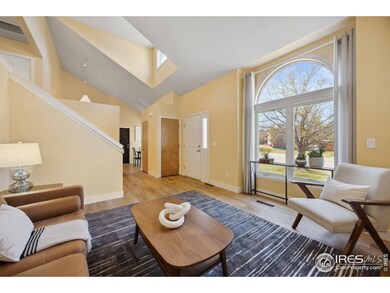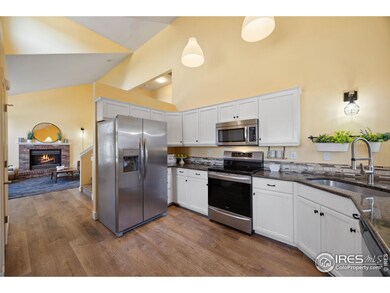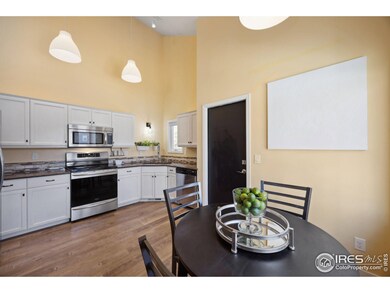
424 Dunne Dr Fort Collins, CO 80525
Huntington Hills NeighborhoodEstimated payment $3,479/month
Highlights
- Very Popular Property
- Deck
- Community Pool
- Werner Elementary School Rated A-
- Contemporary Architecture
- 2 Car Attached Garage
About This Home
Welcome to 424-a bright and welcoming four-bedroom, two-bathroom home tucked away on one of the largest lots in the desirable Huntington Hills neighborhood. Backing to serene city open space and just steps from Fossil Creek Park, this home offers privacy, peaceful foothills views, and a direct connection to nature.The main level features vaulted ceilings, luxury vinyl plank (LVP) flooring, and an abundance of natural light that fills the spacious living room and the adjoining eat-in Kitchen. A cozy fireplace creates the perfect gathering space for relaxing or entertaining.Upstairs, the primary suite offers a private deck for quiet mornings or evenings unwinding, a second bedroom, and a full bath. The lower level provides a flexible second living area, an additional bedroom, full bathroom, and laundry-plus walkout access to the fully fenced backyard. The basement includes a fourth bedroom and the potential to finish an additional bathroom, offering room to grow and customize the home to your needs.Step outside to enjoy the patio and expansive backyard-ideal for summer barbecues, outdoor dining, or simply soaking up the Colorado sunshine. Just two minutes from the neighborhood pool and clubhouse, this home offers comfort, space, and a wonderful sense of community. It's also close to parks, trails, top-rated schools, and shopping. The home has been pre inspected for your peace of mind.
Open House Schedule
-
Saturday, April 26, 202511:00 am to 2:00 pm4/26/2025 11:00:00 AM +00:004/26/2025 2:00:00 PM +00:00Add to Calendar
-
Sunday, April 27, 202512:30 to 2:30 pm4/27/2025 12:30:00 PM +00:004/27/2025 2:30:00 PM +00:00Add to Calendar
Home Details
Home Type
- Single Family
Est. Annual Taxes
- $3,334
Year Built
- Built in 1994
Lot Details
- 9,230 Sq Ft Lot
- Wood Fence
- Sloped Lot
- Property is zoned RL
HOA Fees
- $47 Monthly HOA Fees
Parking
- 2 Car Attached Garage
- Garage Door Opener
Home Design
- Contemporary Architecture
- Brick Veneer
- Composition Roof
Interior Spaces
- 1,978 Sq Ft Home
- 4-Story Property
- Ceiling Fan
- Gas Fireplace
- Window Treatments
- Family Room
- Luxury Vinyl Tile Flooring
- Partial Basement
Kitchen
- Eat-In Kitchen
- Electric Oven or Range
- Self-Cleaning Oven
- Microwave
- Dishwasher
- Disposal
Bedrooms and Bathrooms
- 4 Bedrooms
- Walk-In Closet
- 2 Full Bathrooms
Laundry
- Dryer
- Washer
Outdoor Features
- Deck
- Patio
- Exterior Lighting
Schools
- Werner Elementary School
- Preston Middle School
- Fossil Ridge High School
Utilities
- Whole House Fan
- Forced Air Heating and Cooling System
- High Speed Internet
- Satellite Dish
- Cable TV Available
Listing and Financial Details
- Assessor Parcel Number R1183362
Community Details
Overview
- Association fees include common amenities
- Huntington Hills Pud Subdivision
Recreation
- Community Playground
- Community Pool
Map
Home Values in the Area
Average Home Value in this Area
Tax History
| Year | Tax Paid | Tax Assessment Tax Assessment Total Assessment is a certain percentage of the fair market value that is determined by local assessors to be the total taxable value of land and additions on the property. | Land | Improvement |
|---|---|---|---|---|
| 2025 | $3,177 | $37,808 | $10,519 | $27,289 |
| 2024 | $3,177 | $37,808 | $10,519 | $27,289 |
| 2022 | $2,550 | $26,445 | $3,684 | $22,761 |
| 2021 | $2,578 | $27,206 | $3,790 | $23,416 |
| 2020 | $2,461 | $25,755 | $3,790 | $21,965 |
| 2019 | $2,471 | $25,755 | $3,790 | $21,965 |
| 2018 | $2,024 | $21,730 | $3,816 | $17,914 |
| 2017 | $2,017 | $21,730 | $3,816 | $17,914 |
| 2016 | $1,797 | $19,263 | $4,219 | $15,044 |
| 2015 | $1,784 | $19,260 | $4,220 | $15,040 |
| 2014 | $1,678 | $18,000 | $4,220 | $13,780 |
Property History
| Date | Event | Price | Change | Sq Ft Price |
|---|---|---|---|---|
| 04/25/2025 04/25/25 | For Sale | $565,000 | -- | $286 / Sq Ft |
Deed History
| Date | Type | Sale Price | Title Company |
|---|---|---|---|
| Interfamily Deed Transfer | -- | None Available | |
| Warranty Deed | $232,500 | Stewart Title | |
| Warranty Deed | $180,000 | Stewar Title | |
| Warranty Deed | $199,900 | -- | |
| Interfamily Deed Transfer | -- | Chicago Title Co | |
| Interfamily Deed Transfer | -- | -- | |
| Warranty Deed | $129,500 | -- | |
| Quit Claim Deed | -- | -- | |
| Quit Claim Deed | -- | -- | |
| Warranty Deed | $52,500 | -- |
Mortgage History
| Date | Status | Loan Amount | Loan Type |
|---|---|---|---|
| Open | $255,000 | New Conventional | |
| Closed | $21,400 | Future Advance Clause Open End Mortgage | |
| Closed | $209,250 | New Conventional | |
| Previous Owner | $170,989 | Unknown | |
| Previous Owner | $228,000 | Unknown | |
| Previous Owner | $58,500 | Stand Alone Second | |
| Previous Owner | $159,900 | Purchase Money Mortgage | |
| Previous Owner | $119,800 | No Value Available | |
| Previous Owner | $120,800 | Unknown | |
| Closed | $40,000 | No Value Available |
Similar Homes in Fort Collins, CO
Source: IRES MLS
MLS Number: 1031746
APN: 96122-10-199
- 538 Dunraven Dr
- 5859 Huntington Hills Dr
- 5620 Fossil Creek Pkwy Unit 4106
- 5620 Fossil Creek Pkwy Unit 10106
- 5620 Fossil Creek Pkwy Unit 8208
- 5620 Fossil Creek Pkwy Unit 3204
- 5620 Fossil Creek Pkwy Unit 2202
- 6106 Hamilton Ct
- 5822 Venus Ave
- 5332 Fossil Ridge Dr
- 0 Mars Dr
- 803 Roma Valley Dr
- 5413 Fossil Ct N
- 6260 Buchanan St
- 5200 Castle Ridge Place
- 5151 Boardwalk Dr Unit K4
- 5151 Boardwalk Dr Unit 1
- 820 Courtenay Cir
- 821 Courtenay Cir
- 1137 Doral Place
