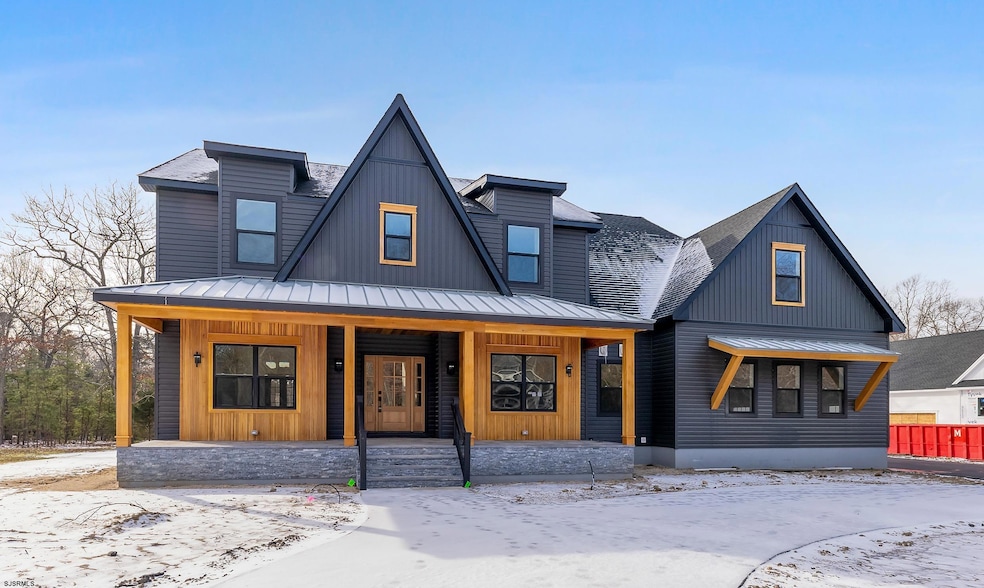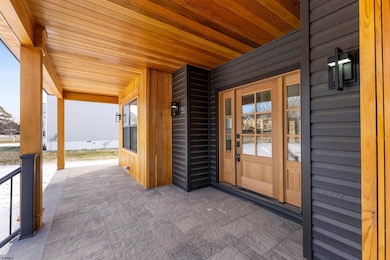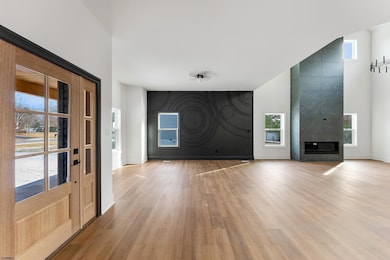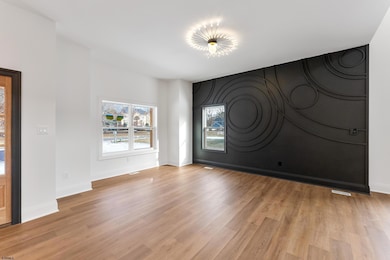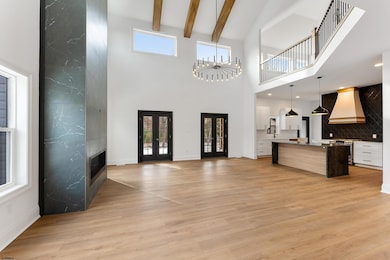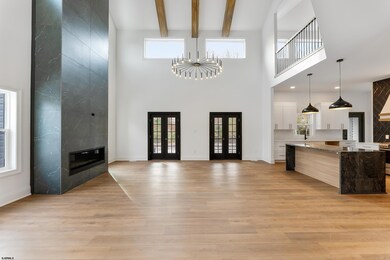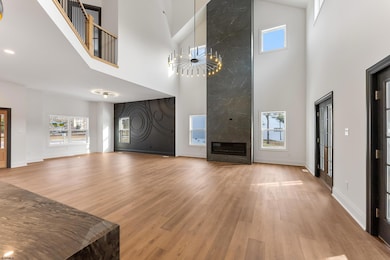
424 E Brook Ln Galloway, NJ 08205
Estimated payment $5,156/month
Highlights
- New Construction
- Main Floor Primary Bedroom
- 2 Car Attached Garage
- Absegami High School Rated A-
- Cul-De-Sac
- Laundry Room
About This Home
Welcome to your dream home – a stunning custom-built modern luxury farmhouse designed with intention, elegance, and every comfort in mind. From the moment you step onto the inviting covered front porch, you’ll be drawn into an open-concept living space that takes your breath away. The heart of the home features soaring 30-foot ceilings, a striking two-story tiled fireplace, and a seamless blend of the gourmet kitchen, dining area, and living room – the ultimate backdrop for both everyday living and grand entertaining. The first-floor master suite offers the convenience of single floor living, complete with a spacious walk-in closet and a spa-like ensuite bathroom featuring a soaking tub and walk-in shower inspired by luxury resorts. This level also boasts a versatile bonus room, a walk-in pantry, a half bathroom, and a generously sized laundry room – designed with convenience in mind. Upstairs, you’ll find another large bedroom with a private ensuite bath, two additional bedrooms, and abundant walk-in attic storage. The open balcony ties the second level together, offering a unique vantage point over the grand living space below. Step outside through double French doors and onto a massive covered back deck framed by elegant cedar beams. Perfect for summer barbecues or cozy fall evenings, this outdoor haven seamlessly extends your entertaining space into the open air. Nestled on a cul-de-sac only a short drive from Galloway’s grocery stores, restaurants, and shopping, this home offers the best of both peaceful living with local amenities.
Home Details
Home Type
- Single Family
Est. Annual Taxes
- $3,004
Year Built
- Built in 2025 | New Construction
Lot Details
- Lot Dimensions are 97'x 400'
- Cul-De-Sac
Home Design
- Vinyl Siding
Interior Spaces
- 2-Story Property
- Ceiling Fan
- Gas Log Fireplace
- Family Room with Fireplace
- Dining Area
- Storage In Attic
- Laundry Room
Kitchen
- Self-Cleaning Oven
- Stove
- Microwave
- Dishwasher
- Disposal
Bedrooms and Bathrooms
- 4 Bedrooms
- Primary Bedroom on Main
- Bathroom on Main Level
Basement
- Exterior Basement Entry
- Crawl Space
Home Security
- Carbon Monoxide Detectors
- Fire and Smoke Detector
Parking
- 2 Car Attached Garage
- Automatic Garage Door Opener
Utilities
- Forced Air Zoned Heating and Cooling System
- Heating System Uses Natural Gas
- Tankless Water Heater
Map
Home Values in the Area
Average Home Value in this Area
Tax History
| Year | Tax Paid | Tax Assessment Tax Assessment Total Assessment is a certain percentage of the fair market value that is determined by local assessors to be the total taxable value of land and additions on the property. | Land | Improvement |
|---|---|---|---|---|
| 2024 | $3,004 | $90,000 | $90,000 | $0 |
| 2023 | $2,890 | $90,000 | $90,000 | $0 |
| 2022 | $2,890 | $90,000 | $90,000 | $0 |
| 2021 | $2,832 | $90,000 | $90,000 | $0 |
| 2020 | $4,416 | $142,600 | $142,600 | $0 |
| 2019 | $4,335 | $142,600 | $142,600 | $0 |
| 2018 | $4,396 | $142,600 | $142,600 | $0 |
| 2017 | $4,396 | $142,600 | $142,600 | $0 |
| 2016 | $4,358 | $142,600 | $142,600 | $0 |
| 2015 | $4,338 | $142,600 | $142,600 | $0 |
| 2014 | $4,194 | $142,600 | $142,600 | $0 |
Property History
| Date | Event | Price | Change | Sq Ft Price |
|---|---|---|---|---|
| 01/31/2025 01/31/25 | For Sale | $879,000 | +615.9% | -- |
| 08/11/2023 08/11/23 | Sold | $122,775 | 0.0% | -- |
| 07/02/2023 07/02/23 | Pending | -- | -- | -- |
| 06/26/2023 06/26/23 | Price Changed | $122,775 | +1.7% | -- |
| 05/18/2023 05/18/23 | For Sale | $120,775 | -- | -- |
Deed History
| Date | Type | Sale Price | Title Company |
|---|---|---|---|
| Deed | $122,775 | City Abstract | |
| Deed | $60,000 | -- |
Mortgage History
| Date | Status | Loan Amount | Loan Type |
|---|---|---|---|
| Open | $300,000 | Construction |
Similar Homes in the area
Source: South Jersey Shore Regional MLS
MLS Number: 592685
APN: 11-01001-0000-00013-05
- 426 E Brook Ln
- 415 Cresson Ave
- 233 Bayview Dr
- 342 Connecticut Ave
- 112 Woodcrest Ave
- 635 E Biscayne Ave
- 254 Coolidge Ave
- 533 E Dickinson Ave
- 515 S 10th Ave
- 621 S New York Rd
- 611 S New York Rd
- 449 E Ridgewood Ave
- 615 S New York Rd
- 422 S Pitney Rd
- 613 S New York Rd
- 714 Blenheim Ave
- 3 Stone Cir
- 314 Pine St
- 0 E Brown Ave
- 00 California Ave
