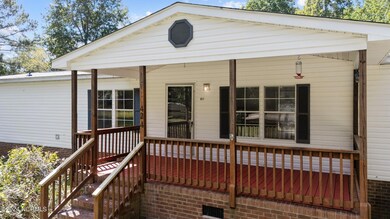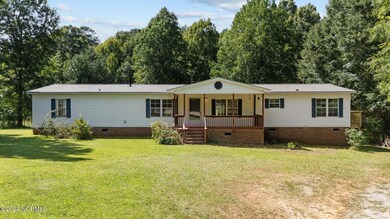
424 Falcon Run Middlesex, NC 27557
O'Neals NeighborhoodHighlights
- 1 Fireplace
- No HOA
- Tile Flooring
- Archer Lodge Middle School Rated A-
- Breakfast Area or Nook
- Central Air
About This Home
As of November 2024Lovely remodeled home on a 1.04 acre lot with tons of upgrades! Updated kitchen with new cabinets, counter tops, tile backsplash, fixtures, new refrigerator. Updated bathrooms with new counter tops and fixtures. Vinyl floors throughout main living area and new plush carpet in bedrooms. Freshly painted with a BUILT IN BAR in the second living room!
Last Buyer's Agent
A Non Member
A Non Member
Property Details
Home Type
- Manufactured Home
Est. Annual Taxes
- $751
Year Built
- Built in 2000
Parking
- Unpaved Parking
Home Design
- Brick Foundation
- Shingle Roof
- Vinyl Siding
Interior Spaces
- 2,060 Sq Ft Home
- 1-Story Property
- 1 Fireplace
- Family Room
- Combination Dining and Living Room
Kitchen
- Breakfast Area or Nook
- Electric Cooktop
- Dishwasher
Flooring
- Carpet
- Tile
- Vinyl Plank
Bedrooms and Bathrooms
- 3 Bedrooms
- 2 Full Bathrooms
Utilities
- Central Air
- Heat Pump System
- Well
- On Site Septic
- Septic Tank
Additional Features
- 1.04 Acre Lot
- Manufactured Home
Community Details
- No Home Owners Association
Listing and Financial Details
- Tax Lot 60
- Assessor Parcel Number 11n03044r
Map
Home Values in the Area
Average Home Value in this Area
Property History
| Date | Event | Price | Change | Sq Ft Price |
|---|---|---|---|---|
| 11/13/2024 11/13/24 | Sold | $270,000 | +3.8% | $131 / Sq Ft |
| 09/16/2024 09/16/24 | Pending | -- | -- | -- |
| 09/13/2024 09/13/24 | For Sale | $260,000 | -- | $126 / Sq Ft |
Similar Homes in the area
Source: Hive MLS
MLS Number: 100465481
APN: 11N03044R
- 765 Whitley Rd
- 9485 Lot 7 N C 39 Hwy
- 143 Prency Ln
- 85 Prency Ln
- 98 Prency Ln
- 27 Prency Ln
- 70 Prency Ln
- 10080 N Carolina 39
- 8428 N Carolina 39
- 381 Reams Dr
- 93 Rock River Ln
- 0 Highway 231 Unit Off
- 80 Waynes Ln
- 70 Waynes Ln
- 12110 Buck Rd
- 181 Cribbs Ln
- 190 Cribbs Ln
- 149 Cribbs Ln
- 174 Arrow Ln
- 110 Cribbs Ln






