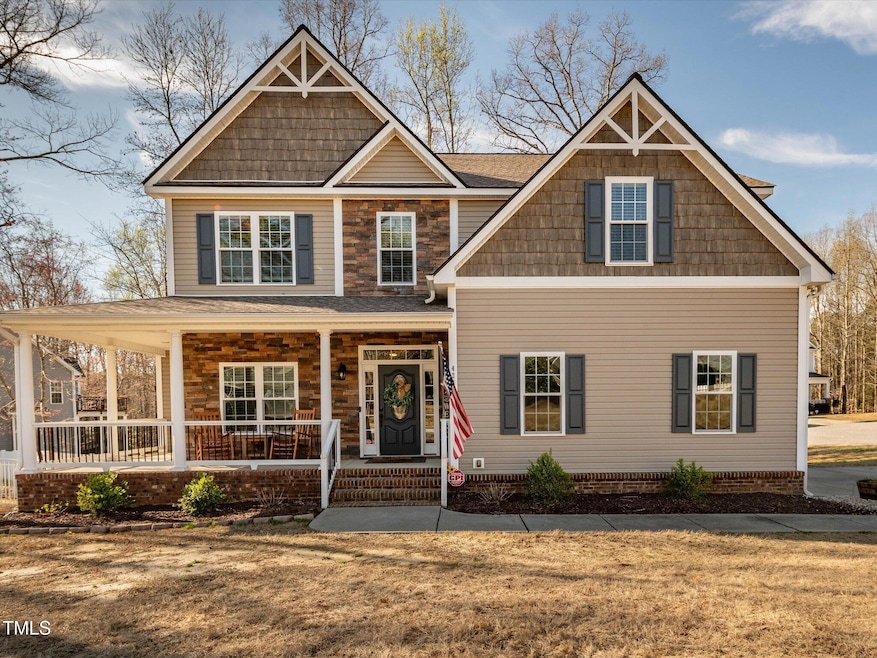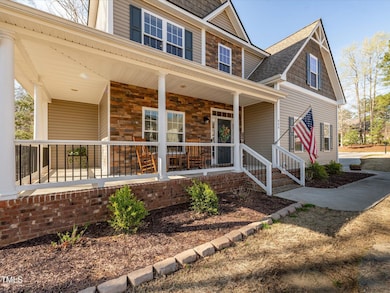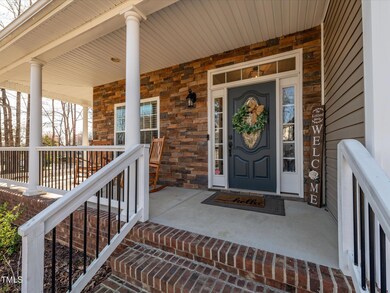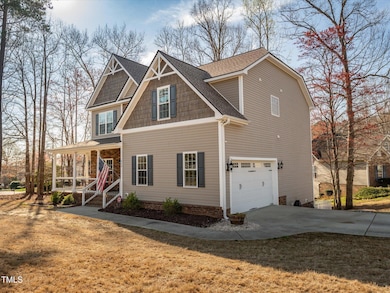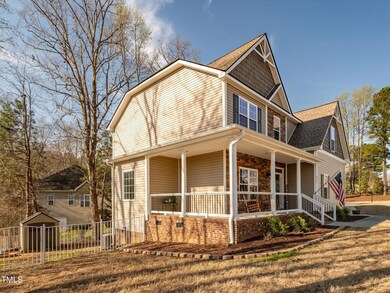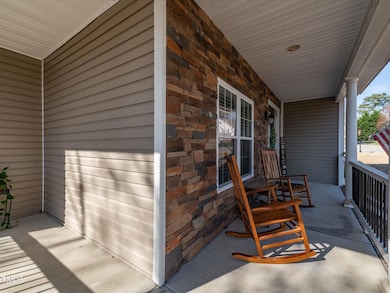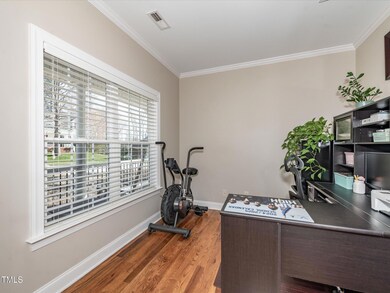
424 Hocutt Farm Dr Clayton, NC 27527
Wilders NeighborhoodEstimated payment $2,759/month
Highlights
- Transitional Architecture
- Wood Flooring
- Corner Lot
- River Dell Elementary School Rated A-
- Whirlpool Bathtub
- Granite Countertops
About This Home
Welcome to 424 Hocutt Farm Drive, a custom-built 4-bedroom home located on a corner, cul-de-sac lot in the desirable Flowers Plantation - Mill Creek West Subdivision in Johnston County! This move-in-ready home features a spacious wrap-around covered front porch, formal dining room, and beautiful hardwood floors throughout the main level. A private home office with French glass doors is also located on the main level, offering the perfect space for work or study. The cozy living room includes built-in shelving and a fireplace, creating a warm and inviting atmosphere. Upstairs, you'll find the primary suite, 3 secondary bedrooms and a convenient laundry room. The spacious primary suite offers plenty of room for a sitting area or workout space, along with a large walk-in closet, dual vanity, large tiled shower, and separate jetted tub. Enjoy outdoor living with a screened-in porch and fully fenced backyard. This well-maintained home offers space, comfort, and thoughtful upgrades throughout. Recent updates: new carpet upstairs (2021), full interior painted (2021-2024), front door/shutters painted (2024), new roof (2022), new dishwasher (2024), fully updated half bath (2024), reverse osmosis water filtration system (2024), new cement patio backyard (2021).
Home Details
Home Type
- Single Family
Est. Annual Taxes
- $2,362
Year Built
- Built in 2013
Lot Details
- 0.32 Acre Lot
- Lot Dimensions are 79x44x40x22x51x114x111
- Cul-De-Sac
- Landscaped
- Corner Lot
- Back Yard Fenced and Front Yard
HOA Fees
- $50 Monthly HOA Fees
Parking
- 2 Car Attached Garage
- Garage Door Opener
- Private Driveway
- 3 Open Parking Spaces
Home Design
- Transitional Architecture
- Brick or Stone Mason
- Brick Foundation
- Block Foundation
- Shingle Roof
- Shake Siding
- Vinyl Siding
- Stone
Interior Spaces
- 2,497 Sq Ft Home
- 2-Story Property
- Bookcases
- Coffered Ceiling
- Tray Ceiling
- Ceiling Fan
- Gas Log Fireplace
- French Doors
- Living Room with Fireplace
- Breakfast Room
- Dining Room
- Home Office
- Screened Porch
- Basement
- Crawl Space
- Pull Down Stairs to Attic
Kitchen
- Electric Range
- Microwave
- Dishwasher
- Granite Countertops
Flooring
- Wood
- Carpet
- Ceramic Tile
Bedrooms and Bathrooms
- 4 Bedrooms
- Walk-In Closet
- Private Water Closet
- Whirlpool Bathtub
- Separate Shower in Primary Bathroom
- Bathtub with Shower
Laundry
- Laundry Room
- Laundry on upper level
Outdoor Features
- Patio
- Rain Gutters
Schools
- River Dell Elementary School
- Archer Lodge Middle School
- Corinth Holder High School
Utilities
- Central Air
- Heat Pump System
- Underground Utilities
- Natural Gas Connected
- Electric Water Heater
- Community Sewer or Septic
- Phone Available
Listing and Financial Details
- Assessor Parcel Number 16J04040P
Community Details
Overview
- Association fees include security
- Cams/Flowers Plantation Association, Phone Number (877) 672-2267
- Mill Creek West Subdivision
Recreation
- Trails
Security
- Security Service
Map
Home Values in the Area
Average Home Value in this Area
Tax History
| Year | Tax Paid | Tax Assessment Tax Assessment Total Assessment is a certain percentage of the fair market value that is determined by local assessors to be the total taxable value of land and additions on the property. | Land | Improvement |
|---|---|---|---|---|
| 2024 | $2,362 | $291,570 | $40,000 | $251,570 |
| 2023 | $2,362 | $291,570 | $40,000 | $251,570 |
| 2022 | $2,391 | $291,570 | $40,000 | $251,570 |
| 2021 | $2,280 | $278,000 | $40,000 | $238,000 |
| 2020 | $2,363 | $278,000 | $40,000 | $238,000 |
| 2019 | $2,363 | $278,000 | $40,000 | $238,000 |
| 2018 | $2,198 | $252,620 | $40,000 | $212,620 |
| 2017 | $2,147 | $252,620 | $40,000 | $212,620 |
| 2016 | $2,147 | $252,620 | $40,000 | $212,620 |
| 2015 | $2,147 | $252,620 | $40,000 | $212,620 |
| 2014 | $2,147 | $252,620 | $40,000 | $212,620 |
Property History
| Date | Event | Price | Change | Sq Ft Price |
|---|---|---|---|---|
| 03/27/2025 03/27/25 | Pending | -- | -- | -- |
| 03/27/2025 03/27/25 | For Sale | $450,000 | -- | $180 / Sq Ft |
Deed History
| Date | Type | Sale Price | Title Company |
|---|---|---|---|
| Special Warranty Deed | $285,500 | Bums Day & Presnell Pa | |
| Warranty Deed | $355,000 | None Available | |
| Warranty Deed | $250,000 | None Available | |
| Special Warranty Deed | $25,000 | None Available | |
| Special Warranty Deed | $25,000 | None Available |
Mortgage History
| Date | Status | Loan Amount | Loan Type |
|---|---|---|---|
| Open | $275,488 | FHA | |
| Previous Owner | $205,000 | VA | |
| Previous Owner | $275,000 | VA | |
| Previous Owner | $250,000 | VA |
Similar Homes in Clayton, NC
Source: Doorify MLS
MLS Number: 10085035
APN: 16J04040P
- 144 W Walker Woods Ln
- 32 Hickory Ridge Ln
- 249 Mill Creek Dr
- 262 Windgate Dr
- 323 Windgate Dr
- 387 Windgate Dr
- 110 Manor Stone Dr
- 81 N Lumina Ln
- 53 Stafford Cir
- 572 W Walker Woods Ln
- 367 Windham Way
- 153 N Farm Dr
- 100 Summer Mist Ln Unit 163p
- 92 Summer Mist Ln Unit 164p
- 80 Summer Mist Ln Unit 165p
- 278 Bent Willow Dr
- 304 Ashley Woods Ct
- 374 Ashley Woods Ct
- 41 Silver Moon Ln Unit 115
- 111 Silver Moon Ln Unit 121
