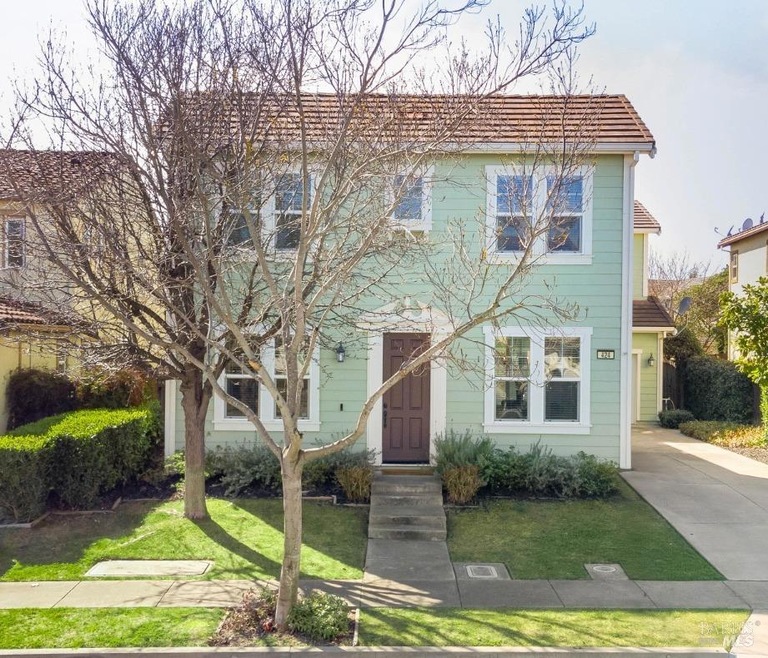This stunning two-story 2005 Lennar-built home on Mare Island welcomes you with abundant natural light, high ceilings, updated LVP flooring, 2,803 sq.ft. of living space, 4-bedrooms, and 2.5-baths. As you enter, two sunlit rooms await-perfect for dining, lounging, a music room, playroom, or office-your choice! Proceed to the open-concept great room with dual access to outdoor spaces, allowing you to relax in the family room by the cozy fireplace while enjoying the eat-in dining space, and cooking in the expansive kitchen featuring granite countertops, a built-in gas cooktop, wall oven, plentiful storage, and a comprehensive island. On the upper level, the substantial primary suite includes a luxurious ensuite with a soaking tub, glass-enclosed shower, dual sinks, and a large walk-in closet. Three additional spacious bedrooms share a split bath with double sinks. A laundry room with functional workspace and storage adds to the practicality. The property features a 2-car garage with a large attached storage room, which can serve as a home gym or convert back to a 3-car garage and dog run. Mare Island offers stunning views of Mt Tam, San Pablo Bay, Napa River and the Sonoma Mountains, entertainment, and a ferry direct to San Francisco. Must see to appreciate fully! Come for a visit!

