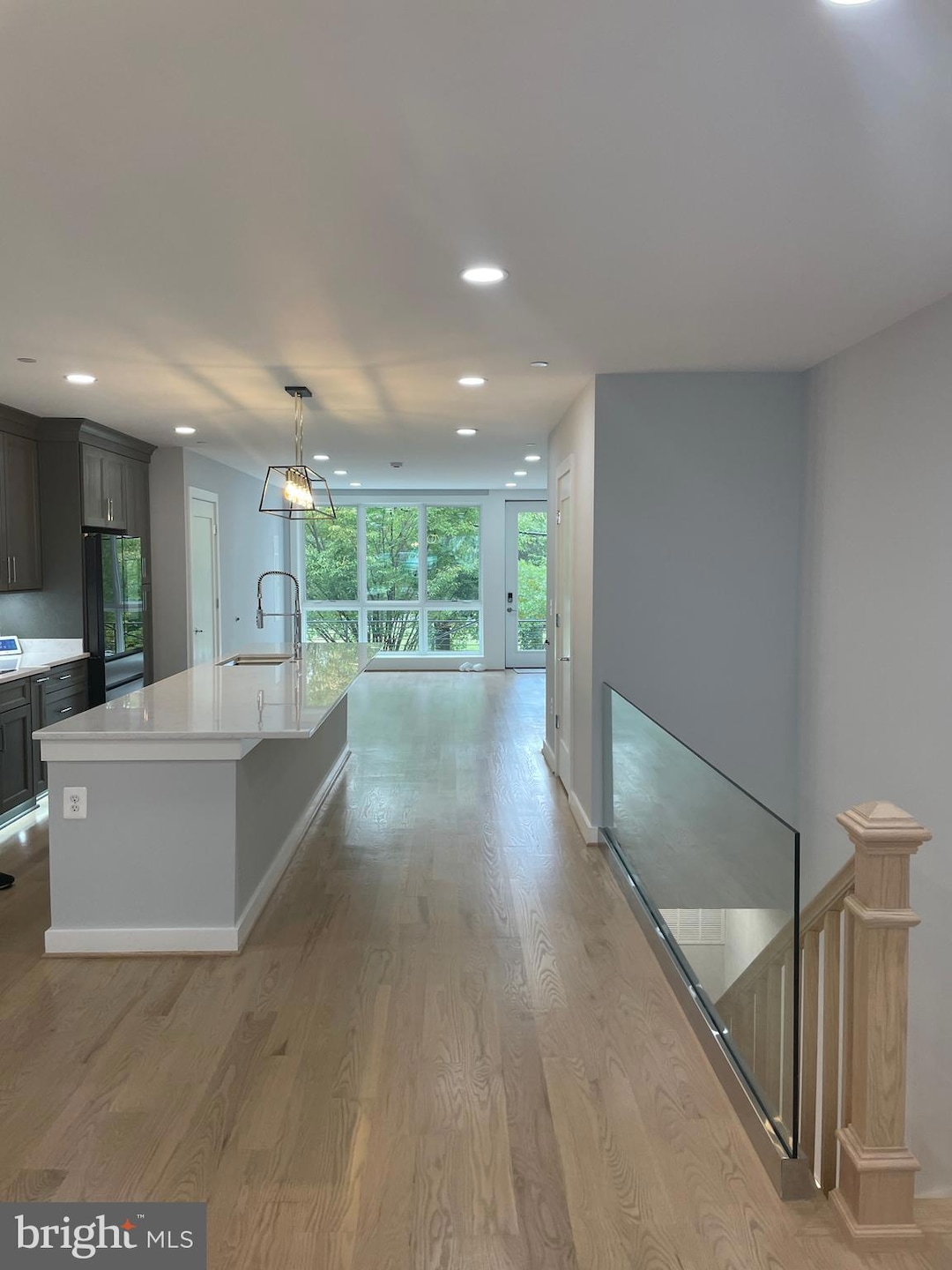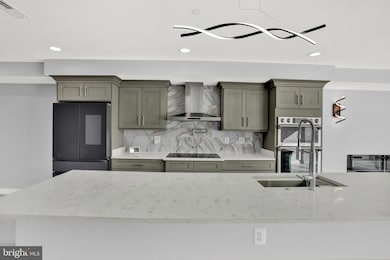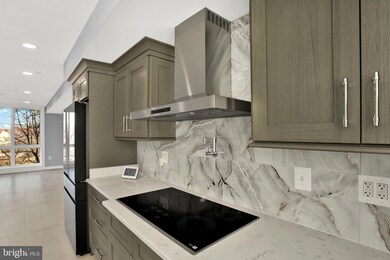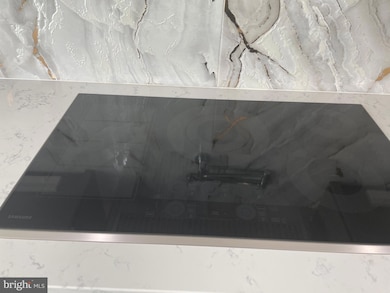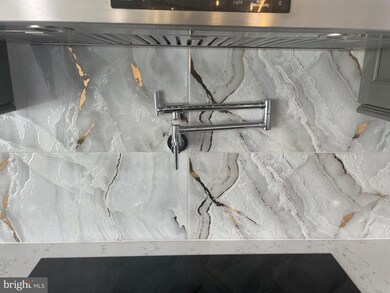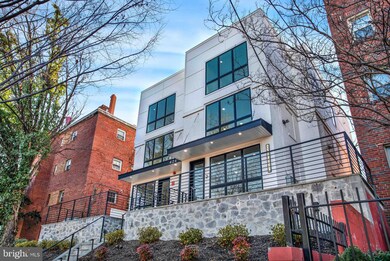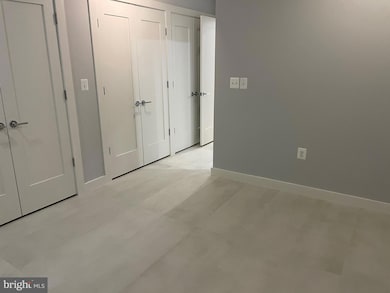
424 Missouri Ave NW Unit 2 Washington, DC 20011
Manor Park NeighborhoodEstimated payment $5,019/month
Highlights
- New Construction
- Open Floorplan
- Wood Flooring
- Eat-In Gourmet Kitchen
- Deck
- 2-minute walk to Piscataway Park
About This Home
Everything is New! Experience the ultimate in luxury living with this stunning 2 level condominium featuring, smart home technology, and seamless blend of modern and traditional elements. The open-plan main level features elegant tiled floors, a cozy fireplace, and recessed lighting. Natural light streams in through floor-to-ceiling windows and sliding glass doors. The expansive primary suite boasts an en-suite bathroom with Samsung Bespoke Air Dresser Clothing Care System that offer a new way to Steam, Refresh and Sanitize your wardrobe at home. The primary bath is a tranquil retreat, featuring a dual sink vanity and a spa design shower. Smart LED mirrors add a touch of sophistication to all the bathrooms.A deeded parking space with pre-wiring for a charging station is included.Located in an ideal setting, you'll enjoy easy access to an array of local eateries and the metro. Don't miss the opportunity to make this your dream home. Schedule a showing today!
Property Details
Home Type
- Condominium
Est. Annual Taxes
- $7,169
Year Built
- Built in 2023 | New Construction
Lot Details
- Property is in excellent condition
HOA Fees
- $375 Monthly HOA Fees
Parking
- Off-Street Parking
Home Design
- Brick Exterior Construction
Interior Spaces
- Property has 2 Levels
- Open Floorplan
- Wet Bar
- Recessed Lighting
- 1 Fireplace
- Wood Flooring
- Stacked Washer and Dryer
Kitchen
- Eat-In Gourmet Kitchen
- Built-In Oven
- Range Hood
- Built-In Microwave
- Dishwasher
- Stainless Steel Appliances
- Kitchen Island
- Upgraded Countertops
- Disposal
Bedrooms and Bathrooms
- 3 Bedrooms
- En-Suite Bathroom
- Walk-In Closet
- Walk-in Shower
Outdoor Features
- Deck
- Patio
Utilities
- Forced Air Heating and Cooling System
- Natural Gas Water Heater
Listing and Financial Details
- Tax Lot 803
- Assessor Parcel Number 3261//0803
Community Details
Overview
- Association fees include water, snow removal, lawn maintenance, trash, sewer
- Low-Rise Condominium
- Petworth Subdivision
Pet Policy
- Pets Allowed
Map
Home Values in the Area
Average Home Value in this Area
Property History
| Date | Event | Price | Change | Sq Ft Price |
|---|---|---|---|---|
| 02/24/2025 02/24/25 | For Sale | $725,000 | 0.0% | $370 / Sq Ft |
| 02/07/2025 02/07/25 | Off Market | $725,000 | -- | -- |
| 11/20/2024 11/20/24 | Price Changed | $725,000 | -3.3% | $370 / Sq Ft |
| 11/05/2024 11/05/24 | Price Changed | $750,000 | -3.8% | $383 / Sq Ft |
| 10/14/2024 10/14/24 | Price Changed | $780,000 | -2.5% | $398 / Sq Ft |
| 09/07/2024 09/07/24 | Price Changed | $800,000 | -3.0% | $409 / Sq Ft |
| 08/05/2024 08/05/24 | Price Changed | $825,000 | -2.9% | $421 / Sq Ft |
| 07/16/2024 07/16/24 | For Sale | $850,000 | -- | $434 / Sq Ft |
Similar Homes in Washington, DC
Source: Bright MLS
MLS Number: DCDC2150616
APN: 3261- -0026
- 424 Missouri Ave NW
- 424 Missouri Ave NW Unit 1
- 424 Missouri Ave NW Unit 2
- 424 Missouri Ave NW Unit 3
- 500 Longfellow St NW
- 505 Kennedy St NW Unit 2
- 505 Kennedy St NW Unit 201
- 505 Kennedy St NW Unit 302
- 604 Longfellow St NW Unit 406
- 5521 4th St NW
- 610 Longfellow St NW Unit 302
- 325 Madison St NW
- 623 Longfellow St NW
- 408 Kennedy St NW Unit 302
- 528 Kennedy St NW Unit 502
- 611 Kennedy St NW Unit 4
- 311 Longfellow St NW
- 623 Kennedy St NW Unit 8
- 623 Kennedy St NW Unit 4
- 5403 5th St NW Unit A
