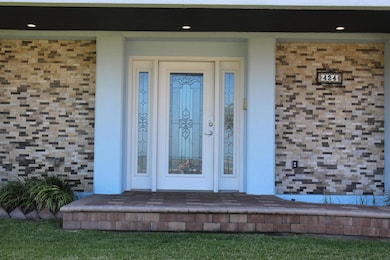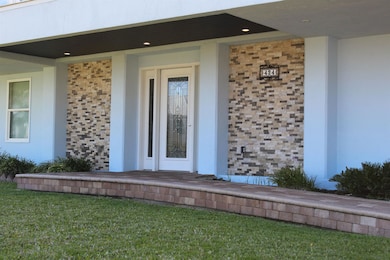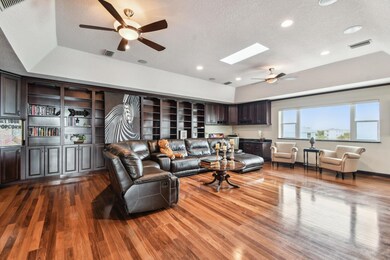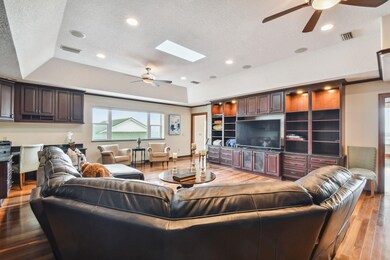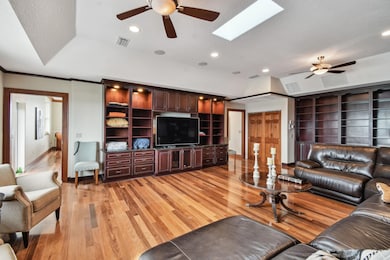
424 Porpoise Point Dr Saint Augustine, FL 32084
Vilano Beach NeighborhoodEstimated payment $20,068/month
Highlights
- Ocean View
- Waterfront
- Jettted Tub and Separate Shower in Primary Bathroom
- All Bedrooms Downstairs
- Wood Flooring
- In-Law or Guest Suite
About This Home
Nestled in the heart of Vilano Beach steps from the ocean this house stands as a testament to elegance. Stone façade and wood overhang greet you as you enter the winding paver stone wrap around driveway with 5 car tandem garage. Mahogany wood leaded glass door welcomes guests with the inviting embrace of a sunlit entry foyer. Tiled floors stretch out beneath your feet, leading the way into a spacious guest suite complete with attached bathroom and kitchen. A second room on the first floor ideal for a home office or theater off the foyer finishes the first level. The hardwood stairs and wrought iron bannisters take you to the second story and four additional suites. Double doors adorn all four bedrooms for easy access to the wrap around balcony from anywhere on the second floor, allowing copious amounts of sunlight to embrace the rooms. Jetted bath tubs, showers with river rock floors and heated tile with double vanities compliment the ocean view twin suites. heading up to the third floor you are welcomed to the main living area with oversized custom windows that flood the space with direct light framing picturesque views of the surrounding ocean and beach. A full library with built-ins and dream kitchen branch off of the main living area with an additional half bathroom for guests. The kitchen features two Maytag refrigerators, dishwashers, ranges, ovens, bread warmer and trash compactor. Walk in Pantry with wall to wall cabinets for storage and two additional full size freezers sit directly behind the kitchen and extended wet bar. A spiral stair case leads to an additional 1500sq ft. rooftop perfect for enjoying the scenic views of historic downtown Saint Augustine, intracoastal waterway and ocean.
Home Details
Home Type
- Single Family
Est. Annual Taxes
- $22,730
Year Built
- Built in 2009
Lot Details
- Waterfront
- Property is Fully Fenced
HOA Fees
- $40 Monthly HOA Fees
Home Design
- Slab Foundation
- Concrete Roof
Interior Spaces
- 8,200 Sq Ft Home
- 3-Story Property
- Central Vacuum
- Dining Room
- Ocean Views
- Home Security System
Kitchen
- Range
- Microwave
- Dishwasher
- Compactor
- Disposal
Flooring
- Wood
- Tile
Bedrooms and Bathrooms
- 5 Bedrooms
- All Bedrooms Down
- In-Law or Guest Suite
- 5 Bathrooms
- Jettted Tub and Separate Shower in Primary Bathroom
Laundry
- Dryer
- Washer
Schools
- Ketterlinus Elementary School
- Sebastian Middle School
- St. Augustine High School
Utilities
- Central Heating and Cooling System
Listing and Financial Details
- Assessor Parcel Number 148847-0130
Map
Home Values in the Area
Average Home Value in this Area
Tax History
| Year | Tax Paid | Tax Assessment Tax Assessment Total Assessment is a certain percentage of the fair market value that is determined by local assessors to be the total taxable value of land and additions on the property. | Land | Improvement |
|---|---|---|---|---|
| 2024 | $23,932 | $1,942,581 | -- | -- |
| 2023 | $23,932 | $1,925,419 | $0 | $0 |
| 2022 | $22,317 | $1,752,466 | $263,200 | $1,489,266 |
| 2021 | $20,533 | $1,530,540 | $0 | $0 |
| 2020 | $20,837 | $1,535,401 | $0 | $0 |
| 2019 | $20,801 | $1,461,991 | $0 | $0 |
| 2018 | $20,441 | $1,420,161 | $0 | $0 |
| 2017 | $20,550 | $1,400,669 | $128,000 | $1,272,669 |
| 2016 | $21,735 | $1,433,512 | $0 | $0 |
| 2015 | $18,416 | $1,272,892 | $0 | $0 |
| 2014 | $18,503 | $1,262,789 | $0 | $0 |
Property History
| Date | Event | Price | Change | Sq Ft Price |
|---|---|---|---|---|
| 04/16/2025 04/16/25 | Price Changed | $3,249,000 | +1.6% | $396 / Sq Ft |
| 12/05/2024 12/05/24 | For Sale | $3,199,000 | +190.8% | $390 / Sq Ft |
| 12/17/2023 12/17/23 | Off Market | $1,100,000 | -- | -- |
| 06/17/2016 06/17/16 | Sold | $1,100,000 | -8.3% | $170 / Sq Ft |
| 05/25/2016 05/25/16 | Pending | -- | -- | -- |
| 03/02/2016 03/02/16 | For Sale | $1,199,000 | +77.6% | $185 / Sq Ft |
| 11/24/2015 11/24/15 | Sold | $675,000 | -15.5% | $104 / Sq Ft |
| 11/03/2015 11/03/15 | Pending | -- | -- | -- |
| 09/24/2015 09/24/15 | For Sale | $799,000 | -- | $123 / Sq Ft |
Deed History
| Date | Type | Sale Price | Title Company |
|---|---|---|---|
| Quit Claim Deed | $100 | None Listed On Document | |
| Quit Claim Deed | $100 | None Listed On Document | |
| Quit Claim Deed | $565,000 | Titles Unlimited Inc | |
| Warranty Deed | $1,100,000 | Land Title Of America Inc | |
| Quit Claim Deed | -- | Attorney | |
| Quit Claim Deed | -- | Attorney | |
| Interfamily Deed Transfer | -- | Attorney |
Mortgage History
| Date | Status | Loan Amount | Loan Type |
|---|---|---|---|
| Previous Owner | $1,360,000 | New Conventional | |
| Previous Owner | $600,000 | Adjustable Rate Mortgage/ARM | |
| Previous Owner | $650,000 | Construction | |
| Previous Owner | $1,400,000 | Unknown | |
| Previous Owner | $400,000 | Unknown |
Similar Homes in the area
Source: St. Augustine and St. Johns County Board of REALTORS®
MLS Number: 245741
APN: 148847-0130
- 424 Porpoise Point Dr
- 210 Outrigger Way
- 427 Porpoise Point Dr
- 421 Porpoise Point Dr
- 318 Genoa Rd
- 208 Sea Turtle Way
- 203 Sea Turtle Way
- 401 Porpoise Point Dr
- 2740 Loja St
- 311 Porpoise Point Dr
- 49 Zamora St
- 80 Ferrol Rd
- 152 Manresa Rd
- 155 Vilano Rd Unit G38
- 155 Vilano Rd Unit G37
- 155 Vilano Rd Unit G36
- 155 Vilano Rd Unit G34
- 155 Vilano Rd Unit G35
- 155 Vilano Rd Unit G33


