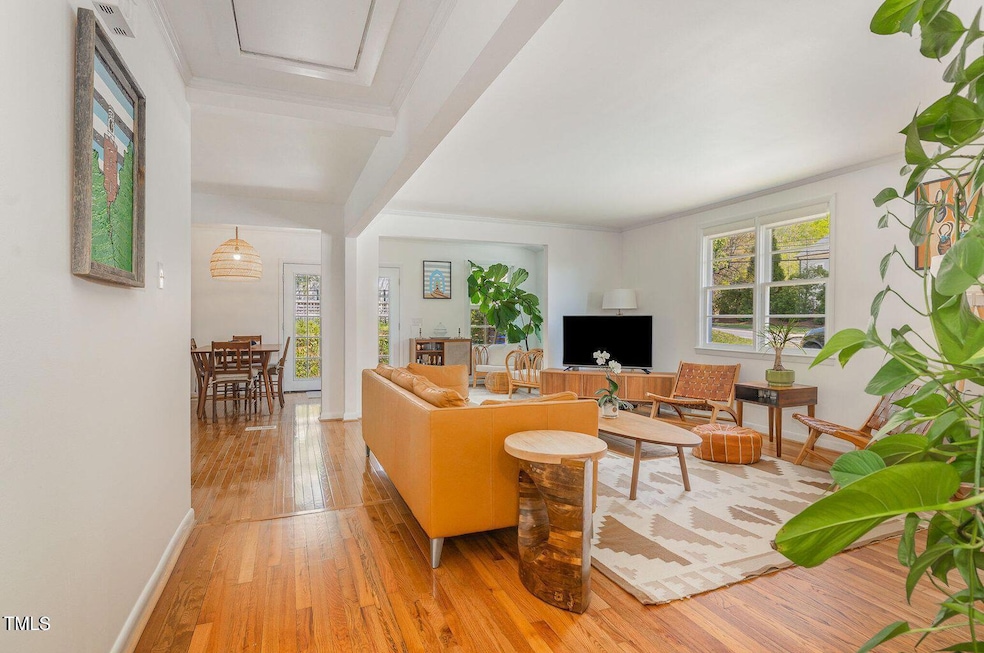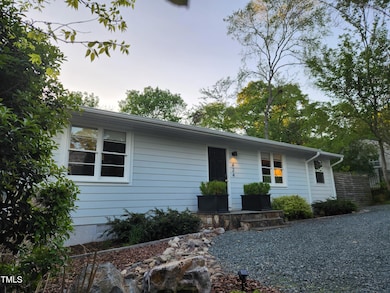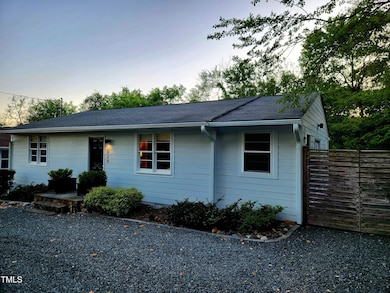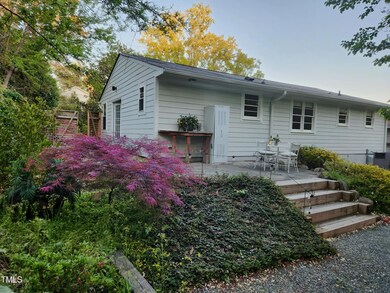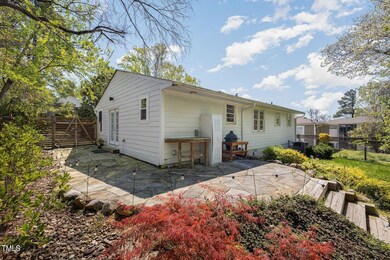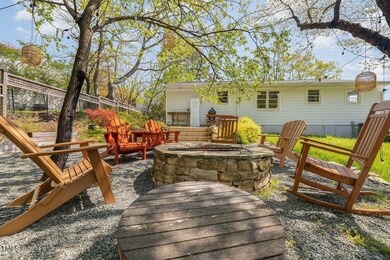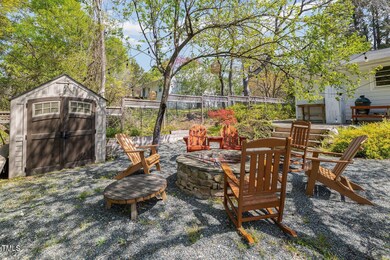
424 S Greensboro St Carrboro, NC 27510
Outlying Carrboro NeighborhoodEstimated payment $3,422/month
Highlights
- Open Floorplan
- Wood Flooring
- No HOA
- McDougle Middle School Rated A
- Terrace
- Circular Driveway
About This Home
Just a stone's throw from downtown Carrboro, this charming one-story, 3-bedroom, 2-bath home puts you right in the heart of it all—walkable to local favorites like Cat's Cradle, Open Eye Cafe, Weaver Street Market, as well as the brand-new Carrboro Century Center and Public Library. Inside, you'll find a warm and inviting space with beautiful crown molding in the living room and bedrooms, gleaming hardwood floors, and stylish tile accents in the bathrooms. Thoughtful upgrades make this home even more special, including a sunroom/flex space that offers endless possibilities and an additional bathroom for extra convenience. Step outside to find yourself in your own private retreat—a fenced backyard with a spacious flagstone patio, a large firepit, and grilling area. Perfect for entertaining or just unwinding under the stars. This is more than just a house—it's a lifestyle. Don't miss your chance to call this Carrboro gem your own!
Home Details
Home Type
- Single Family
Est. Annual Taxes
- $5,903
Year Built
- Built in 1957
Lot Details
- 7,841 Sq Ft Lot
- East Facing Home
- Private Entrance
- Landscaped
- Back Yard Fenced
Home Design
- Bungalow
- Pillar, Post or Pier Foundation
- Asphalt Roof
- Lead Paint Disclosure
Interior Spaces
- 1,307 Sq Ft Home
- 1-Story Property
- Open Floorplan
- Crown Molding
- Insulated Windows
- Wood Frame Window
- French Doors
- Living Room
- Dining Room
- Basement
- Crawl Space
Kitchen
- Electric Range
- Range Hood
- Dishwasher
Flooring
- Wood
- Ceramic Tile
- Luxury Vinyl Tile
Bedrooms and Bathrooms
- 3 Bedrooms
- 2 Full Bathrooms
- Primary bathroom on main floor
- Bathtub with Shower
- Walk-in Shower
Laundry
- Laundry on main level
- Dryer
- Washer
Attic
- Pull Down Stairs to Attic
- Unfinished Attic
Parking
- 3 Parking Spaces
- Circular Driveway
- Gravel Driveway
- 3 Open Parking Spaces
Outdoor Features
- Terrace
- Fire Pit
- Exterior Lighting
- Outdoor Storage
Schools
- Northside Elementary School
- Mcdougle Middle School
- Carrboro High School
Utilities
- Forced Air Heating and Cooling System
- Heating System Uses Natural Gas
- Natural Gas Connected
- Electric Water Heater
- Cable TV Available
Community Details
- No Home Owners Association
Listing and Financial Details
- Assessor Parcel Number 9778843378
Map
Home Values in the Area
Average Home Value in this Area
Tax History
| Year | Tax Paid | Tax Assessment Tax Assessment Total Assessment is a certain percentage of the fair market value that is determined by local assessors to be the total taxable value of land and additions on the property. | Land | Improvement |
|---|---|---|---|---|
| 2024 | $5,903 | $340,200 | $185,000 | $155,200 |
| 2023 | $5,803 | $340,200 | $185,000 | $155,200 |
| 2022 | $5,738 | $340,200 | $185,000 | $155,200 |
| 2021 | $5,696 | $340,200 | $185,000 | $155,200 |
| 2020 | $4,849 | $276,600 | $133,000 | $143,600 |
| 2018 | $0 | $246,300 | $133,000 | $113,300 |
| 2017 | $3,347 | $246,300 | $133,000 | $113,300 |
| 2016 | $3,347 | $192,200 | $91,300 | $100,900 |
| 2015 | $3,338 | $192,200 | $91,300 | $100,900 |
| 2014 | $3,190 | $185,760 | $91,261 | $94,499 |
Property History
| Date | Event | Price | Change | Sq Ft Price |
|---|---|---|---|---|
| 04/17/2025 04/17/25 | Price Changed | $525,000 | -1.9% | $402 / Sq Ft |
| 03/25/2025 03/25/25 | For Sale | $535,000 | -- | $409 / Sq Ft |
Deed History
| Date | Type | Sale Price | Title Company |
|---|---|---|---|
| Interfamily Deed Transfer | -- | None Available | |
| Warranty Deed | $222,500 | None Available | |
| Warranty Deed | -- | None Available | |
| Warranty Deed | $165,000 | None Available | |
| Warranty Deed | $185,000 | None Available | |
| Warranty Deed | -- | None Available |
Mortgage History
| Date | Status | Loan Amount | Loan Type |
|---|---|---|---|
| Open | $255,500 | New Conventional | |
| Closed | $211,375 | Adjustable Rate Mortgage/ARM | |
| Previous Owner | $106,500 | Purchase Money Mortgage | |
| Previous Owner | $57,117 | Unknown |
Similar Homes in Carrboro, NC
Source: Doorify MLS
MLS Number: 10084567
APN: 9778843378
- 445 S Greensboro St
- 248 Sweet Bay Place
- 269 Sweet Bay Place
- 106 Eugene St
- 233 Sweet Bay Place
- 203 Prince St
- 115 Coleridge Ct Unit 4
- 107 Creel St
- 124 Friar Ln
- 116 Marlowe Ct
- 103 Friar Ln
- 601 W Rosemary St Unit 418
- 105 Fidelity St Unit B24
- 114 Glosson Cir
- 303 Smith Level Rd Unit E32
- 103 Inara Ct
- 501 Jones Ferry Rd Unit 10
- 0 Alabama Ave Unit 100497753
- 506 N Greensboro St Unit 33
- 415 Westbury Dr
