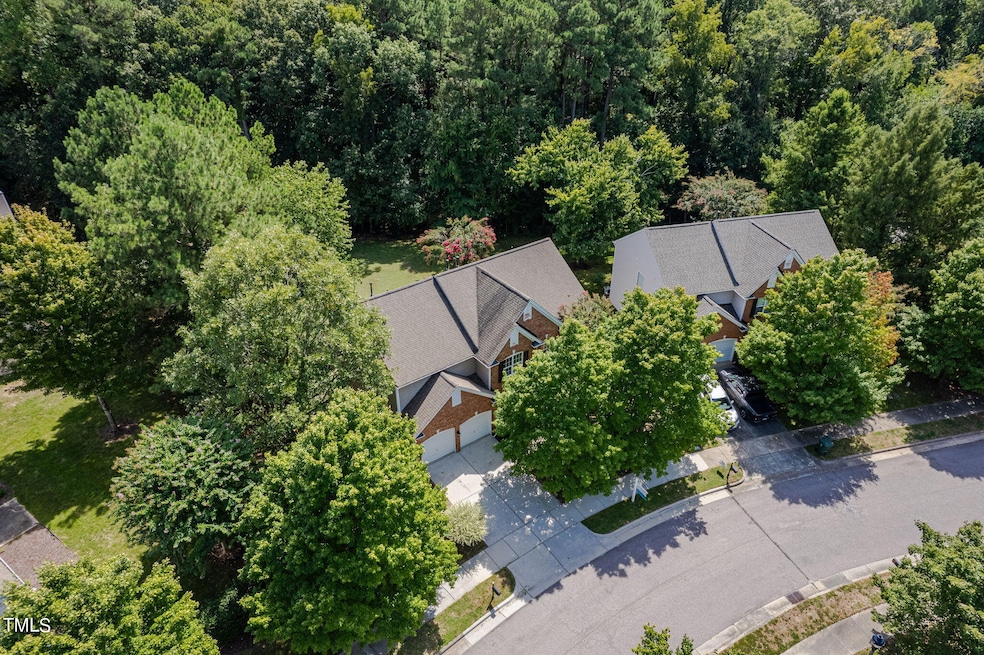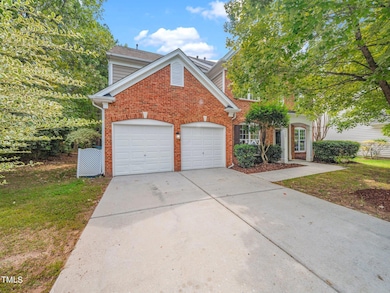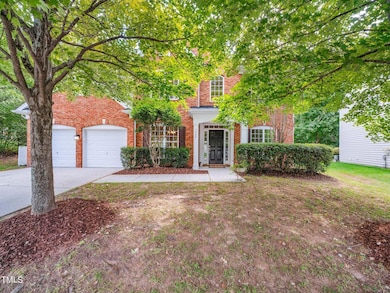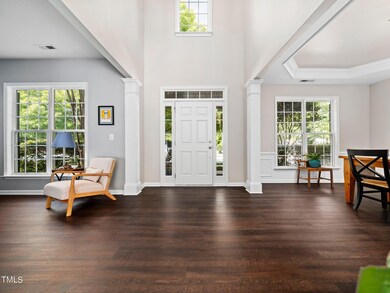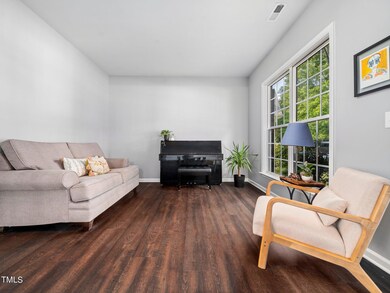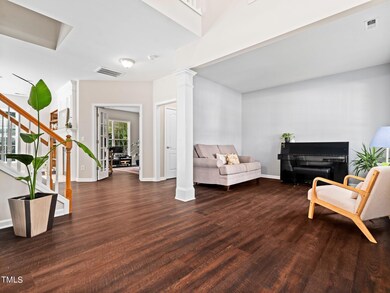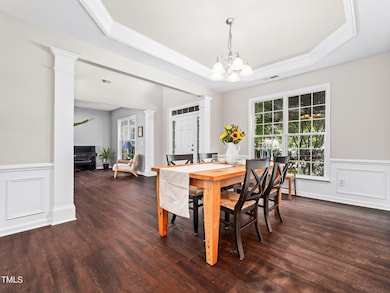
424 Selwood Place Cary, NC 27519
Cary Park NeighborhoodHighlights
- Fitness Center
- View of Trees or Woods
- Clubhouse
- Hortons Creek Elementary Rated A
- Open Floorplan
- Transitional Architecture
About This Home
As of November 2024Located in West Cary's highly desirable Amberly neighborhood, this stunning 5-bedroom, 3-bath home features an expansive, private, park-like backyard, perfect for entertaining or enjoying peaceful privacy. The open floor plan is filled with natural light with a family room showcasing a cozy fireplace and wall of windows. The kitchen offers solid surface counters, a gas cooktop and walk-in pantry. A versatile office/library on the first floor can serve as a 6th bedroom, complemented by a formal living room and dining room with wainscoting and tray ceiling. The spacious primary suite boasts a tray ceiling, spa-like ensuite and large walk-in closet. With fresh paint throughout most of the home it is move-in ready. Enjoy Amberly's resort style amenities, including pools, fitness center, indoor basketball, walking trails and more! All conveniently located near shopping, dining, Schools, Parks, YMCA, RTP and I-540.
Home Details
Home Type
- Single Family
Est. Annual Taxes
- $6,340
Year Built
- Built in 2005
Lot Details
- 0.32 Acre Lot
- Private Yard
HOA Fees
- $125 Monthly HOA Fees
Parking
- 2 Car Attached Garage
- 2 Open Parking Spaces
Home Design
- Transitional Architecture
- Brick Exterior Construction
- Slab Foundation
- Shingle Roof
- Vinyl Siding
Interior Spaces
- 2,931 Sq Ft Home
- 2-Story Property
- Open Floorplan
- Built-In Features
- Tray Ceiling
- Ceiling Fan
- Recessed Lighting
- Gas Log Fireplace
- French Doors
- Entrance Foyer
- Family Room
- Living Room
- Breakfast Room
- Dining Room
- Home Office
- Views of Woods
- Pull Down Stairs to Attic
Kitchen
- Eat-In Kitchen
- Gas Range
- Microwave
- Ice Maker
- Dishwasher
- Kitchen Island
- Disposal
Flooring
- Carpet
- Tile
- Vinyl
Bedrooms and Bathrooms
- 5 Bedrooms
- Walk-In Closet
- Double Vanity
- Private Water Closet
- Separate Shower in Primary Bathroom
- Bathtub with Shower
Laundry
- Laundry Room
- Laundry on upper level
Schools
- Hortons Creek Elementary School
- Mills Park Middle School
- Panther Creek High School
Utilities
- Forced Air Heating and Cooling System
- Natural Gas Connected
- Cable TV Available
Additional Features
- Smart Irrigation
- Covered patio or porch
Listing and Financial Details
- Assessor Parcel Number 0725737845
Community Details
Overview
- Association fees include storm water maintenance
- Ppm Association, Phone Number (919) 848-4911
- Blackstone At Amberly Subdivision
Amenities
- Clubhouse
Recreation
- Tennis Courts
- Community Basketball Court
- Community Playground
- Fitness Center
- Community Pool
Map
Home Values in the Area
Average Home Value in this Area
Property History
| Date | Event | Price | Change | Sq Ft Price |
|---|---|---|---|---|
| 11/18/2024 11/18/24 | Sold | $780,000 | -0.9% | $266 / Sq Ft |
| 10/10/2024 10/10/24 | Pending | -- | -- | -- |
| 09/13/2024 09/13/24 | For Sale | $787,000 | -- | $269 / Sq Ft |
Tax History
| Year | Tax Paid | Tax Assessment Tax Assessment Total Assessment is a certain percentage of the fair market value that is determined by local assessors to be the total taxable value of land and additions on the property. | Land | Improvement |
|---|---|---|---|---|
| 2024 | $6,340 | $753,696 | $231,000 | $522,696 |
| 2023 | $4,249 | $422,080 | $85,000 | $337,080 |
| 2022 | $4,091 | $422,080 | $85,000 | $337,080 |
| 2021 | $4,009 | $422,080 | $85,000 | $337,080 |
| 2020 | $4,030 | $422,080 | $85,000 | $337,080 |
| 2019 | $4,115 | $382,486 | $105,000 | $277,486 |
| 2018 | $3,512 | $382,486 | $105,000 | $277,486 |
| 2017 | $1,261 | $382,486 | $105,000 | $277,486 |
| 2016 | $1,675 | $382,486 | $105,000 | $277,486 |
| 2015 | $1,168 | $355,341 | $102,000 | $253,341 |
| 2014 | $442 | $355,341 | $102,000 | $253,341 |
Mortgage History
| Date | Status | Loan Amount | Loan Type |
|---|---|---|---|
| Open | $314,000 | New Conventional | |
| Closed | $314,000 | New Conventional | |
| Previous Owner | $266,800 | New Conventional | |
| Previous Owner | $260,000 | New Conventional | |
| Previous Owner | $257,000 | New Conventional | |
| Previous Owner | $273,750 | Unknown | |
| Previous Owner | $91,250 | Credit Line Revolving | |
| Previous Owner | $292,700 | Purchase Money Mortgage | |
| Previous Owner | $73,150 | Stand Alone Second | |
| Previous Owner | $57,600 | Credit Line Revolving | |
| Previous Owner | $257,397 | Fannie Mae Freddie Mac |
Deed History
| Date | Type | Sale Price | Title Company |
|---|---|---|---|
| Warranty Deed | $780,000 | None Listed On Document | |
| Warranty Deed | $780,000 | None Listed On Document | |
| Interfamily Deed Transfer | -- | None Available | |
| Warranty Deed | $366,000 | None Available | |
| Warranty Deed | $322,000 | None Available |
Similar Homes in the area
Source: Doorify MLS
MLS Number: 10052545
APN: 0725.04-73-7845-000
- 308 Birdwood Ct
- 101 Palmwood Ct
- 219 Broadgait Brae Rd
- 207 Broadgait Brae Rd
- 714 Waterford Lake Dr
- 1222 Waterford Lake Dr
- 227 Walford Way
- 944 Alden Bridge Dr
- 1824 Amberly Ledge Way
- 1419 Glenwater Dr
- 1307 Seattle Slew Ln
- 712 Portstewart Dr Unit 712
- 217 Waterford Lake Dr Unit 217
- 1700 Cary Reserve Dr
- 3016 Remington Oaks Cir
- 103 Ballyliffen Ln
- 410 Bent Tree Ln
- 107 Oxford Creek Rd
- 317 Castle Rock Ln
- 128 Dove Cottage Ln
