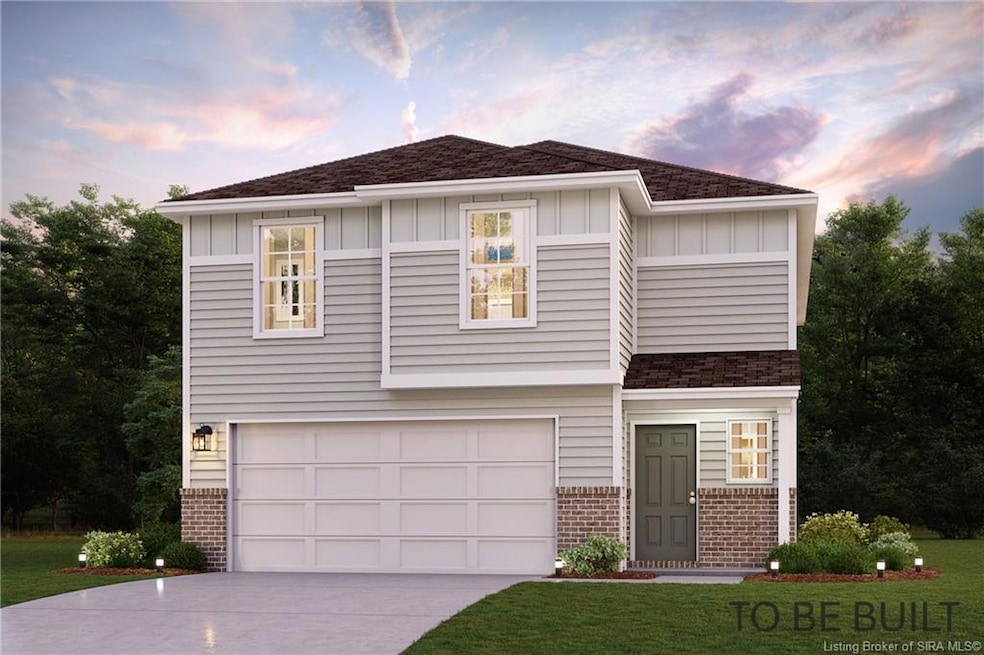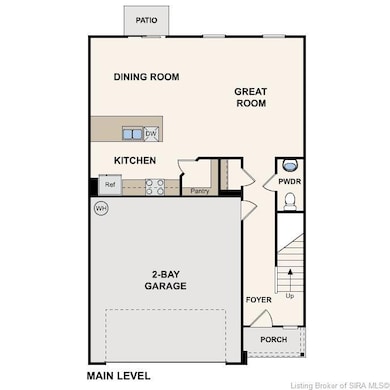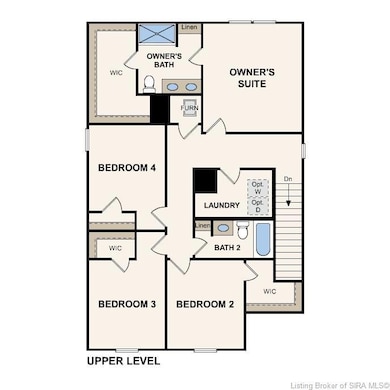
424 Springville Dr Charlestown, IN 47111
Estimated payment $1,526/month
Highlights
- Under Construction
- 2 Car Attached Garage
- Forced Air Heating and Cooling System
- Open Floorplan
- Walk-In Closet
- Family Room
About This Home
Welcome to your dream home in the Villas of Springville Manor Community! Discover the stunning Berkshire Plan, a new 2-story home. This modern residence features a spacious open-concept design that seamlessly integrates a gourmet kitchen with the Great Room and dining area. The kitchen boasts refined cabinetry, granite countertops, and stainless steel appliances, including an electric smooth-top range, dishwasher, and over-the-range microwave—ideal for culinary enthusiasts. The first floor also includes a chic powder room for guests. Upstairs, enjoy generously sized bedrooms with ample closet space and a primary suite with a private bath and expansive walk-in closet. Additional highlights include a second-floor walk-in laundry room and a 2-car garage with an opener. Energy-efficient Low-E insulated dual-pane windows, A/C, and a one-year limited home warranty ensure comfort and peace of mind. Conveniently situated near I-65 and less than 30 minutes from the Louisville Airport, this beautiful community offers easy access to all of Charlestown’s essentials, as well as recreational opportunities at Charlestown State Park and walking distance from Charlestown High School. Plus, you’ll only be about 20 miles from all of Louisville’s big-city amenities! Start your dream home journey at Villas of Springville Manor!
Home Details
Home Type
- Single Family
Est. Annual Taxes
- $300
Year Built
- Built in 2025 | Under Construction
Lot Details
- 4,792 Sq Ft Lot
HOA Fees
- $50 Monthly HOA Fees
Parking
- 2 Car Attached Garage
- Driveway
Home Design
- Slab Foundation
- Vinyl Siding
Interior Spaces
- 1,965 Sq Ft Home
- 2-Story Property
- Open Floorplan
- Family Room
Kitchen
- Oven or Range
- Microwave
- Dishwasher
Bedrooms and Bathrooms
- 4 Bedrooms
- Walk-In Closet
Utilities
- Forced Air Heating and Cooling System
- Electric Water Heater
Listing and Financial Details
- Assessor Parcel Number 101813700852000004
Map
Home Values in the Area
Average Home Value in this Area
Property History
| Date | Event | Price | Change | Sq Ft Price |
|---|---|---|---|---|
| 04/11/2025 04/11/25 | For Sale | $259,990 | -- | $132 / Sq Ft |
Similar Homes in Charlestown, IN
Source: Southern Indiana REALTORS® Association
MLS Number: 202507212
- 424 Springville Dr
- 422 Springville Dr
- 410 Springville Dr
- 6802 Anthem Dr
- 8134 Farming Way
- 8138 Farming Way
- 306 Taff St
- 8723 Brookhollow Ct
- 8435 Aberdeen Ln
- 9111 Dundee Ct
- 8511 Brodie Ct
- 350 Clark Rd
- 346 Clark Rd
- 348 Clark Rd
- 6517 High Jackson Rd
- 7642 Melrose Ln Unit LOT 546
- 7640 Melrose Ln Unit LOT 545
- 7638 Melrose Ln Unit LOT 544
- 7644 Melrose (Lot #547) Ln
- 101 Jennings St


